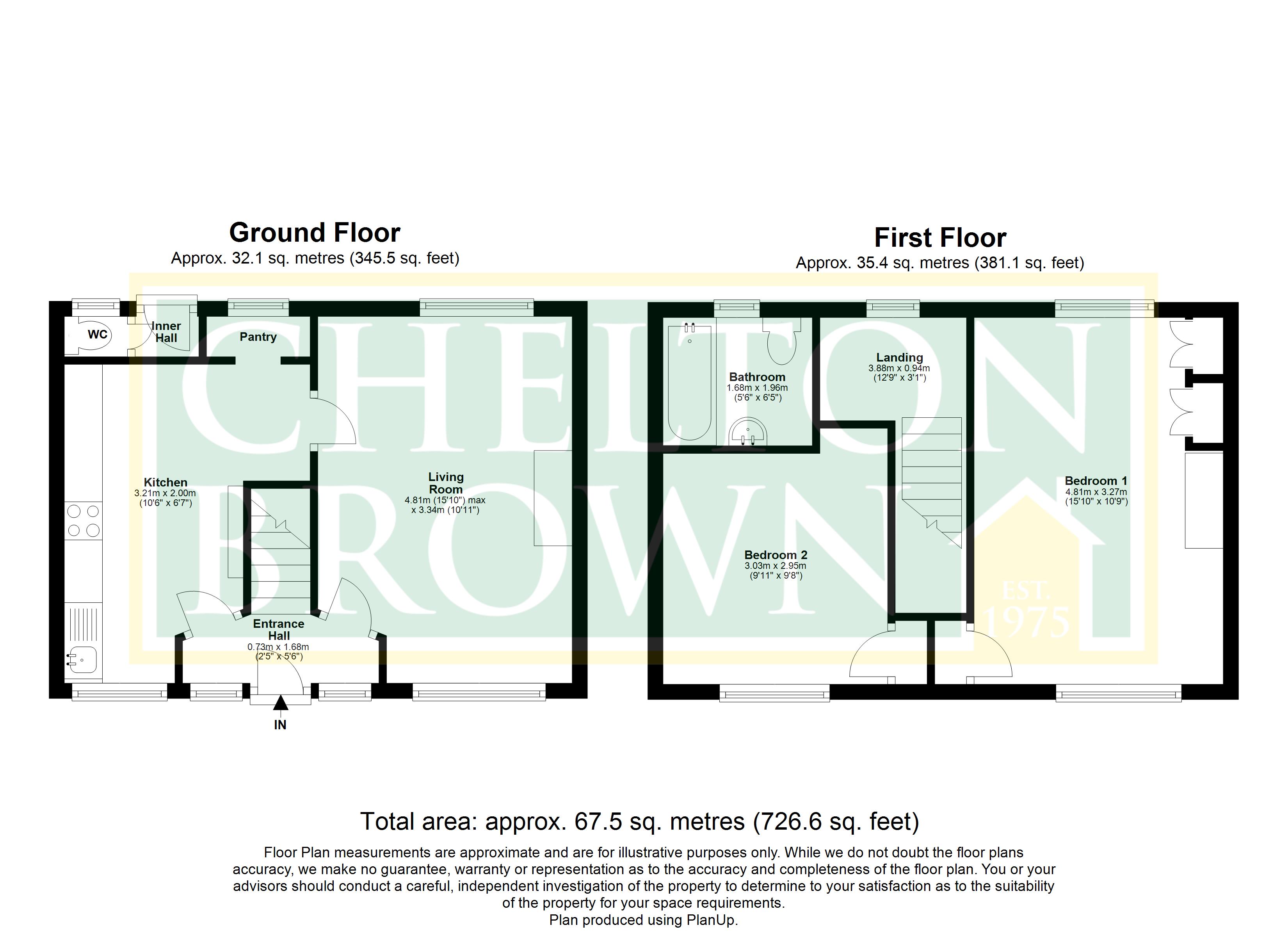Terraced house for sale in Carlton Gardens, Kingsley, Northampton NN2
* Calls to this number will be recorded for quality, compliance and training purposes.
Property features
- Great Location
- Close To The Racecourse Park
- Two Double Bedrooms
- Very Large Garden
- Walking Distance To Kingsley
- WC & Bathroom
- No Chain
- Freehold
- EPC - D
- Council TAx - A
Property description
Chelton Brown presents to the market this inviting and generously proportioned two-bedroom house in the heart of Kingsley, offering an ideal blend of comfort and convenience.
You enter the property into the entrance hall that sets the tone for the well-designed layout. The ground floor features a kitchen with recently fitted units. The living room, bathed in natural light with dual aspect windows. A convenient ground floor w.c. Adds a practical touch to the lower level.
Venturing to the first floor, you'll discover two well-appointed bedrooms. The bathroom, complete with a shower attachment to the bath, Toilet and Hand basin
The property boasts both front and rear gardens the rear garden is very large with masses of potential.
Noteworthy features include gas heating to radiators, ensuring an efficient heating system throughout the property. The UPVC double-glazed windows contribute to energy efficiency, noise reduction, and enhanced security.
Entrance Hall (1.68m x 0.73m)
The entrance hall gives access to the kitchen, living room and has the stairs to the first floor.
Kitchen (3.21m x 2m)
A large kitchen with direct access to the garden and a large understairs storage cupboard plus pantry.
Pantry (1.36m x 0.53m)
A great space for extra food storage still containing stone shelves.
Living Room
4.81m (4.83m) max x 3.34m (3.33m) - A large family living room with dual aspect windows and access to the entrance hall and directly into the kitchen.
Landing (3.89m x 0.94m)
A large than average landing with a window looking out over the rear garden and access to both bedrooms and the family bathroom.
Bedroom 1 (4.81m x 3.27m)
This bedroom runs the full length of the property with two double fitted wardrobes and dual aspect windows.
Bedroom 2 (3.02m x 2.95m)
A spacious double bedroom with a storage cupboard and a window overlooking the front of the property.
Bathroom (1.96m x 1.68m)
The bathroom contains a shower over bath, toilet and sink.
Property info
For more information about this property, please contact
Chelton Brown, NN1 on +44 1604 726333 * (local rate)
Disclaimer
Property descriptions and related information displayed on this page, with the exclusion of Running Costs data, are marketing materials provided by Chelton Brown, and do not constitute property particulars. Please contact Chelton Brown for full details and further information. The Running Costs data displayed on this page are provided by PrimeLocation to give an indication of potential running costs based on various data sources. PrimeLocation does not warrant or accept any responsibility for the accuracy or completeness of the property descriptions, related information or Running Costs data provided here.





























.png)

