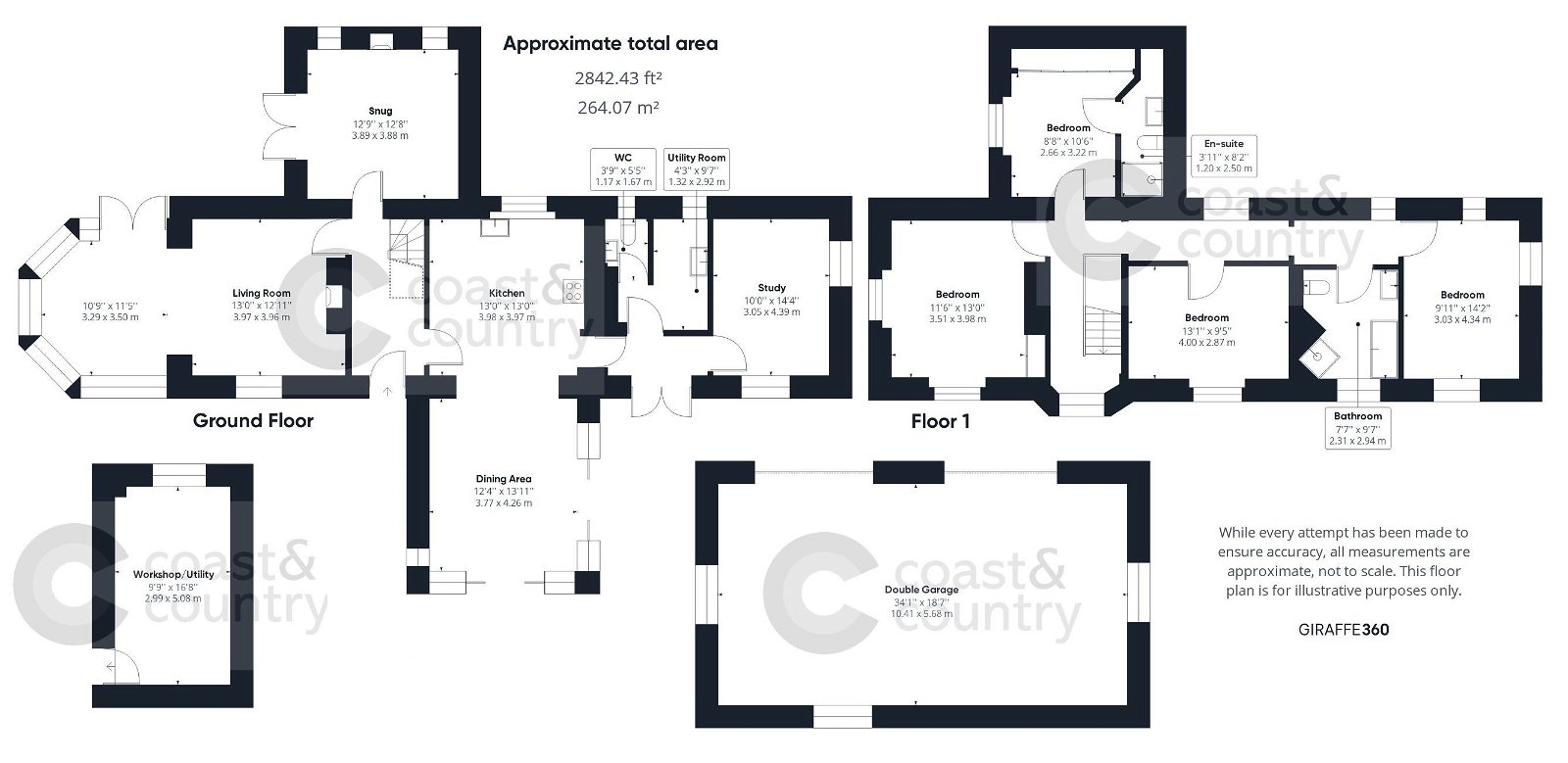Detached house for sale in Ogwell Mill Road, Newton Abbot TQ12
* Calls to this number will be recorded for quality, compliance and training purposes.
Property features
- Video Walkthrough Available
- Spacious Period Detached Cottage
- 4 Double Bedrooms (1 en-suite)
- Generous Lounge & Study
- Kitchen/Diner & Separate Snug
- Family Bathroom & Utility Room with WC
- Double Garage & Ample Parking
- Good Sized Garden with Patio & Pond
- Tucked-Away Location
- EPC: E52
Property description
A charming detached cottage dating back to the 1890s situated in a select, semi-rural location at the end of a private lane backing onto countryside boasting a large, mature, level garden, double garage and ample parking. This lovely four-bedroom home boasts an abundance of character with spacious, light and airy accommodation including a large sitting room with wood burning stove, and an extensively fitted kitchen leading into a beautiful dining area with windows and twin sliding patio doors overlooking the lawned garden. There is also a separate snug, study, utility room and cloakroom/WC. Gas central heating and double glazing are installed and outside the generous garden is mainly laid to lawn with brick paved patio, vegetable plot, workshop/store, pond and across the lane is a large parking area with detached double garage. This stunning home needs to be viewed internally to fully appreciate the convenient yet semi-rural location, the versatile accommodation and large gardens on offer.
Bradley Cottage is situated in a semi-rural position at the end of a private lane towards the outskirts of Newton Abbot on the edge of Bradley Valley which is a popular residential location off the Ashburton Road. Bradley Valley has its own convenience shop and the A38 dual carriageway is approximately 4 miles away along the Ashburton Road, providing access to Plymouth, Exeter and the motorway network beyond. Newton Abbot has a wide range of amenities and facilities, including primary and secondary schools within a short walk of the property, hospital, various shops, superstores, leisure centre and mainline railway station.
Accommodation
A uPVC part obscure double-glazed entrance door leads to the entrance hallway with stairs to the first floor. The extended sitting room is a large airy room with wood burner and uPVC double-glazed windows and French doors enjoying an outlook over the gardens, farmland and countryside beyond. There is a snug which is dual-aspect with two double-glazed windows and French doors to outside and a feature marble fireplace with cast iron insert and slate hearth. The kitchen is extensively fitted with a range of wall and base units, granite worksurfaces and matching splashbacks, inset double bowl sink unit, central island/breakfast bar. There is a Fagor 5 ring induction hob and a range of integrated Neff appliances including oven, microwave, warming drawer, coffee machine, fridge/freezer and dishwasher. The kitchen enjoys a pleasant outlook over countryside and an archway leads to the dining room with uPVC double-glazed sliding patio doors to side and front overlooking the garden. Underfloor heating with Karndean flooring and a range of base units with granite worktops. The inner hallway also has French doors to the garden and access to a utility room with base units, sink unit, tiled flooring and wall mounted boiler and a cloakroom/WC. There is also a substantial dual-aspect study.
On the first floor there is a galleried landing with double-glazed window overlooking the front garden and further window to rear with countryside views. The main bedroom is dual-aspect and has fitted wardrobes and there are three further bedrooms, one of which benefits from an en-suite shower room and fitted wardrobes and another also featuring fitted wardrobes. There is also a family bathroom with panelled bath, shower cubicle, low level WC with concealed cistern and vanity circular bowl wash basin.
Parking & Gardens
Outside, the property is approached via a shared private lane and towards the end on the left there is a car park area providing parking for at least 8 cars and a large double garage with twin remote control roller doors with space inside for 3 to 4 vehicles and a log store.
The large gardens are predominantly to the front and level with an attractive stone and brick wall to one boundary, mature wisteria, greenhouse and workshop/store with power and plumbing. There is an orchard with various fruit trees and a large paved patio extending the length of the house. The main lawn has mature flower beds and also to the front of the property is a pond and wildlife area, and at the side of the house is a further brick paved patio. To the rear is a private brick paved terrace making an ideal area for alfresco dining.
Agent's Notes
Council Tax: Currently Band E
Mains water. Mains gas. Mains electricity. Private drainage.
Bradley Cottage is approached over a shared private access road, for which maintenance is split between the 3 properties on an as and when basis.
Property info
For more information about this property, please contact
Coast & Country, TQ12 on +44 1626 897261 * (local rate)
Disclaimer
Property descriptions and related information displayed on this page, with the exclusion of Running Costs data, are marketing materials provided by Coast & Country, and do not constitute property particulars. Please contact Coast & Country for full details and further information. The Running Costs data displayed on this page are provided by PrimeLocation to give an indication of potential running costs based on various data sources. PrimeLocation does not warrant or accept any responsibility for the accuracy or completeness of the property descriptions, related information or Running Costs data provided here.








































.png)
