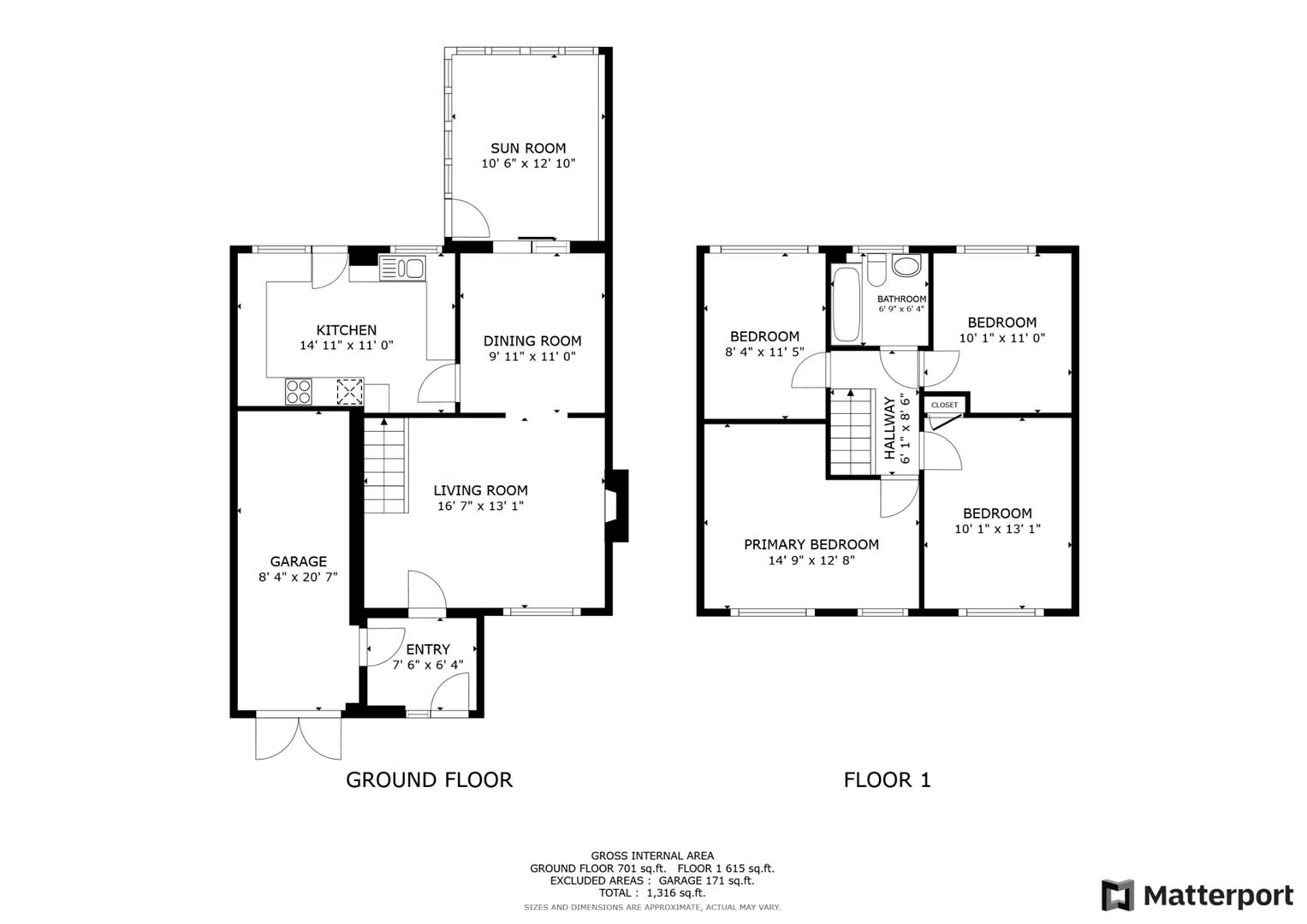Semi-detached house for sale in Milton Close, Beddau, Pontypridd CF38
* Calls to this number will be recorded for quality, compliance and training purposes.
Property features
- Semi- Detached Property
- Four Bedroom
- Garage/Store Room
- Off Road Parking
- Three Reception Rooms
- No Chain
- EPC - C
Property description
A well appointed, extended and spacious semi-detached family home offering three reception rooms on the ground floor together with a well fitted kitchen, store/garage room and entrance hall. Upstairs are four double bedrooms and a family bathroom. The property benefits from main gas central heating, double glazed throughout and is chain free.
Plenty of driveway parking to front with an attractive enclosed rear garden with raised borders, paved and gravel landscaped with a further garden shed.
Beddau is a large village and community situated on the A473 within close proximity of major centres Pontypridd and Llantrisant. Offering excellent schooling for all ages, with close public transport links.
Accommodation
Ground Floor
Entrance
UPVC double door into porch. Skimmed walls. Aertex ceiling. Boiler housed to wall. Door to garage/ store room and Living Room.
Garage/ Store Room
Power and light. Tiled floor. Skimmed walls. Aertex ceiling. Electric fuse box. Ample space for storage. Could be used as playroom/ reception room etc.
Living Room
UPVC window to front. Carpet floor. Skimmed walls. Aertex ceiling with coving. Gas fireplace with hearth surround. Fitted radiator. Pendant ceiling light. Carpet staircase leading to first floor landing. Archway leading to dining room.
Dining Room
Carpet floor. Skimmed walls. Aertex ceiling. Pendant ceiling light. Fitted radiator. Door though into kitchen. Sliding doors to conservatory.
Kitchen
Fitted kitchen with features to include range of wall and base units set under and over marble effect worktops. Electric double oven. Gas four ring hob with cooker hood over. Integrated fridge and freezer. Integrated washing machine. 1.5 sink bowl and drainer. Tiled floor. Skimmed walls. Aertex ceiling. Fitted radiator. Two UPVC windows to rear. UPVC door allowing access to rear garden.
Conservatory
UPVC windows to two sides with UPVC door opening into rear garden. Tiled floor. Skimmed walls. Wall lights.
First Floor
Landing
Carpet floor. Skimmed walls. Aertex ceiling. Access loft via hatch. Pendant ceiling light.
Master Bedroom
Two UPVC double glazed windows to front. Fitted radiator. Fitted wardrobes and dresser. Carpet floor. Skimmed walls. Aertex ceiling. Pendant ceiling light.
Bedroom Two
UPVC window to front. Carpet floor. Skimmed walls. Aertex ceiling. Fitted radiator. Pendant ceiling light. Fitted wardrobes and side tables. Door to storage cupboard.
Bedroom Three
UPVC window to rear. Laminate floor. Papered walls. Aertex ceiling. Fitted radiator. Pendant ceiling light. Fitted wardrobes with side tables. Built in dresser table.
Bedroom Four
UPVC window to rear. Carpet floor. Papered walls. Aertex ceiling. Fitted radiator. Fitted wardrobes.
Family Bathroom
Three piece suite with low level WC. Wash hand basin with mixer taps. Panelled bath with electric shower head attachment and glass screen. Vinyl floor. Tiled walls. Aertex ceiling. UPVC window to rear. Pendant ceiling light.
Outside
Driveway offering off road parking. Graveled area. UPVC double garage doors. Outside water tap. To the rear is a paved area. Raised walls with planting area. Raised boundaries for plants and mature shrubs. Landscaped gravel area. Paved slabbed area with pergola. Garden shed with UPVC double glazed door and window.
Services
All mains services are connected to the property.
Directions
Property info
For more information about this property, please contact
Harris & Birt, CF71 on +44 1446 361467 * (local rate)
Disclaimer
Property descriptions and related information displayed on this page, with the exclusion of Running Costs data, are marketing materials provided by Harris & Birt, and do not constitute property particulars. Please contact Harris & Birt for full details and further information. The Running Costs data displayed on this page are provided by PrimeLocation to give an indication of potential running costs based on various data sources. PrimeLocation does not warrant or accept any responsibility for the accuracy or completeness of the property descriptions, related information or Running Costs data provided here.


























.png)



