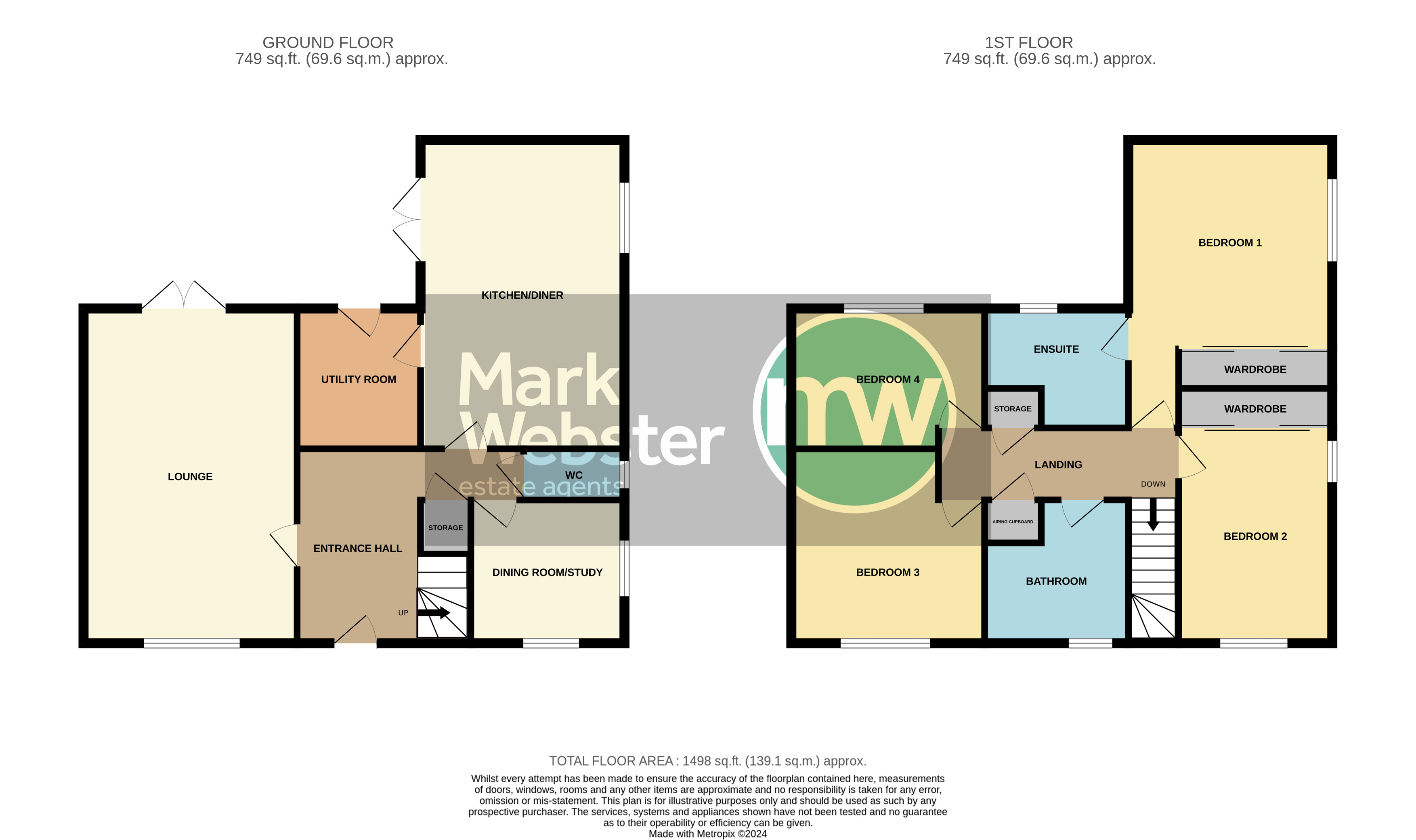Detached house for sale in Fieldon Drive, Grendon, Atherstone CV9
* Calls to this number will be recorded for quality, compliance and training purposes.
Property features
- Corner plot
- Immaculate family home
- Show home quality
- Popular development
- Large driveway
- Detached double garage
- Kitchen/diner
- Utility room
- Study
- Four good sized bedrooms
Property description
*** A very large 4 bedroom detached family home - double garage - presented like A show home ***. We are delighted to be able to offer for sale this truly immaculate double fronted detached home located on this popular development in Grendon benefiting from a large driveway and detached double garage. Viewing is essential.
Mark Webster estate agents are delighted to be able to bring to the market this beautiful detached family home that was built in 2021 and is known as the 'The Kempthorne' offering an excellent range of spacious accommodation. The property stands on a corner plot with a large double width driveway to the side that provides more than ample parking and access to the detached double garage.
This particular property was built with some upgrades from new which are stated below:
• Down lights to Kitchen, Cloakroom, Bathroom and En-Suite
• Extra Shower above the bath in the main bathroom
• Security Alarm
• Outside tap and power point
• Built in Fridge/Freezer, Washing Machine and Dishwasher
• Upgraded Kitchen to include 5 ring gas hob and double oven
• Fitted wardrobe to Master bedroom
• Chrome towel radiator to main bathroom
The Kempthorne - a large, welcoming and versatile family home that ticks all the boxes.
This gorgeous 2-storey, 4-bedroom home could accommodate a large, lively family, with room to spare. It also features its own study or dining space. Enter the spacious hallway and find a staircase, storage cupboard, study/dining space and convenient downstairs cloakroom. The dual-aspect living room is large and bright, with a large window at the front, and double patio doors at the back, drawing summer sunshine or soft winter light into the house. The open-plan kitchen/dining/living area, to the right-hand rear of the house, is its buzzing, warm heart-centre, with a second set of patio doors leading out to the garden. A utility room also leading directly to the garden provides the perfect space to store those muddy winter boots.
Moving up to the first floor, you'll find four well-proportioned bedrooms arranged around a central landing space, with access to the loft. The master bedroom, at the rear, has access to its own ensuite shower room, and there's also a family bathroom with a bathtub that's made for relaxing. This home also boasts its own double private garage and additional off-road parking.
Ground Floor
• Living Room - 6.04m x 3.85m 19'9" x 12'7"
• Kitchen/Dining Area - 5.57m x 3.67m 18'3" x 12'0"
• Dining Room/Study - 2.78m x 2.57m 9'1" x 8'5"
• Bedroom 1 - 4.87m x 3.45m 15'11" x 11'3"
• Bedroom 2 - 4.69m x 2.78m 15'4" x 9'1"
• Bedroom 3 - 3.50m x 3.49m 11'6" x 11'5"
• Bedroom 4 - 3.50m x 2.48m 11'6" x 8'2"
fixtures & fittings: Some items may be available subject to separate negotiation.
Services: We understand that all mains services are connected.
Tenure: We have been informed by the Vendor that the property is freehold, however we would advise any potential purchaser to verify this through their own Solicitor.
Council tax band: F
disclaimer: Details have not been verified by the owners of the property and therefore may be subject to change and any prospective purchaser should verify these facts before proceeding further.
Property info
For more information about this property, please contact
Mark Webster & Company, CV9 on +44 1827 726061 * (local rate)
Disclaimer
Property descriptions and related information displayed on this page, with the exclusion of Running Costs data, are marketing materials provided by Mark Webster & Company, and do not constitute property particulars. Please contact Mark Webster & Company for full details and further information. The Running Costs data displayed on this page are provided by PrimeLocation to give an indication of potential running costs based on various data sources. PrimeLocation does not warrant or accept any responsibility for the accuracy or completeness of the property descriptions, related information or Running Costs data provided here.















































.png)

