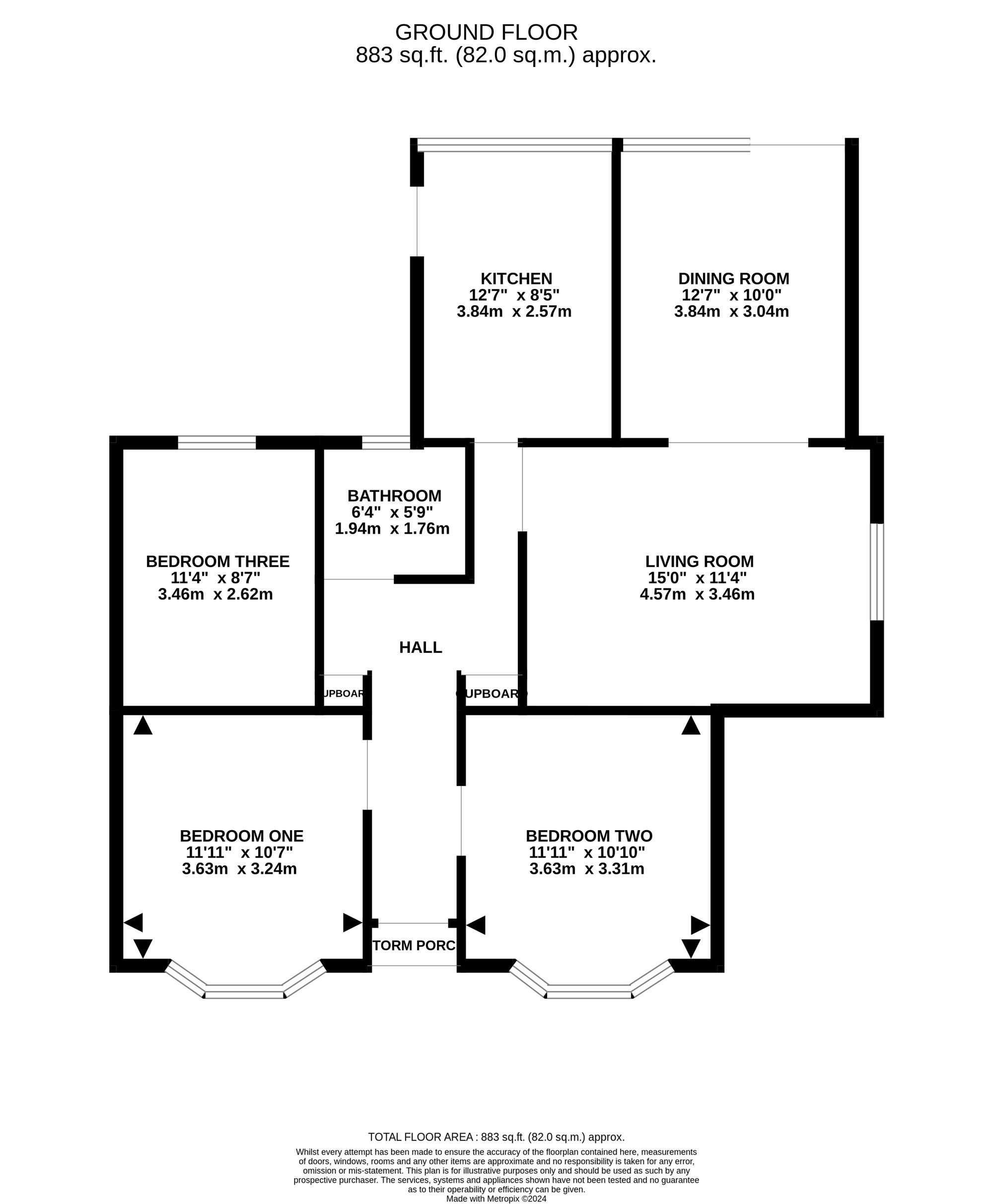Detached bungalow for sale in Springfield Avenue, Holbury SO45
* Calls to this number will be recorded for quality, compliance and training purposes.
Property features
- Oil Fuelled Central Heating System
- Double Glazing Throughout
- Large Rear Garden
- Extended to Rear and Side
- Off Road Parking for Several Cars and Garage
- Refitted Shower Room
- Three Double Bedrooms
Property description
This well appointed three bedroom bungalow boasts both space and potential. The property features a spacious interior, with three double bedrooms and two reception rooms. The bungalow benefits from a modern oil fueled central heating system and double glazing throughout, ensuring a warm and cozy atmosphere all year round. The property has been extended to the rear and side, creating additional living space and enhancing the overall layout.
Step outside and you'll be greeted by a large rear garden, perfect for relaxing and enjoying the outdoors. The garden is mainly laid to lawn, with a mixture of block paved areas, a tiered patio, and a concrete pathway that leads down to the bottom. Well-established plants, shrubs, and fruit trees border the hedgerows, creating a relaxing and pleasant environment. The outbuildings include a timber greenhouse, timber shed, and a further plastic storage shed, providing ample space for storage and hobbies. Whether you are looking to stretch your legs, grow your own vegetables, or simply kick a ball around, there is plenty of room to do so.
In addition, the property offers off-road parking for several cars, with a block paved driveway that can accommodate at least three vehicles. There is also a garage situated at the bottom of the driveway, featuring an electric roller door and space for one car. The front of the property features a lawn area, offering the opportunity to extend the driveway if desired.
EPC Rating: D
Location
Springfield Avenue, Holbury is a location that offers a variety of local amenities within close proximity to local beaches and the New Forest National Park. Situated in a peaceful residential area, this avenue provides convenience and comfort for its residents.
In terms of amenities, there are multiple grocery stores nearby, making it convenient for residents to do their regular shopping. Additionally, there are several pubs and cafes in the area, offering a variety of dining options.
For outdoor enthusiasts, you have the National Park on your door step and beaches within a short drive, providing opportunities for recreational activities and leisurely strolls. The area is also well-connected to public transportation, making it easy to commute to other parts of the town or neighbouring cities.
Hall
From the storm porch and via the composite red front door you will find yourself in the main hallway which provides access to all ground floor rooms as well access to the loft space via the loft hatch.
Bedroom One
Situated to the left of the bungalow this double bedroom benefits from a bay window which overlooks the front garden. Fitted wardrobes, carpeted flooring and a radiator complete the room.
Bedroom Two
This time to the right of the bungalow you will find the second double bedroom with bay window to front which overlooks the driveway and garden. With airing cupboard, carpeted flooring and radiator.
Bedroom Three
The final bedroom is indeed a double bedroom with window to rear aspect that looks out over the rear garden. Carpeted flooring and radiator.
Shower Room
This refitted shower room has an obscure window to rear aspect, vinyl flooring, fully tiled walls, heated chrome towel rail, walk-in shower with glass screen, chrome 'rainfall' shower and controls, wall mounted wash basin with vanity cupboard underneath and finally a close coupled w/c.
Kitchen
Large window to rear aspect and door to side. Fitted wall and base units with roll edge worktop and tiled splash backs. Integrated electric oven and hob as well as space for a washing machine, freestanding fridge freezer and an under counter freezer.
Living Room
An extended room provides ample space for seating with a window to side aspect, carpeted flooring and radiator.
Dining Area
An extremely light room with a large window and French doors to rear aspect that over look the garden. Again, ample space for seating and socialising. Carpeted flooring and radiator.
Rear Garden
Large rear garden, mainly laid to lawn with a mixture of block paved area, tiered patio and concrete pathway that leads down to the bottom of the garden. Various well established plants, shrubs and fruit trees border the hedgerows. Outbuildings include a timber greenhouse, timber shed and further plastic storage shed. There is plenty of room to stretch your legs, grow veggies or even kick a ball around.
Parking - Garage
The garage is situated at the bottom of the block paved driveway and has an electric roller door with space for one car.
Parking - Driveway
Block paved driveway parking for at least three cars. Lawn area to front where driveway could be extended if required.
Property info
For more information about this property, please contact
Anthony James Properties, SO45 on +44 23 8020 0219 * (local rate)
Disclaimer
Property descriptions and related information displayed on this page, with the exclusion of Running Costs data, are marketing materials provided by Anthony James Properties, and do not constitute property particulars. Please contact Anthony James Properties for full details and further information. The Running Costs data displayed on this page are provided by PrimeLocation to give an indication of potential running costs based on various data sources. PrimeLocation does not warrant or accept any responsibility for the accuracy or completeness of the property descriptions, related information or Running Costs data provided here.


























.png)
