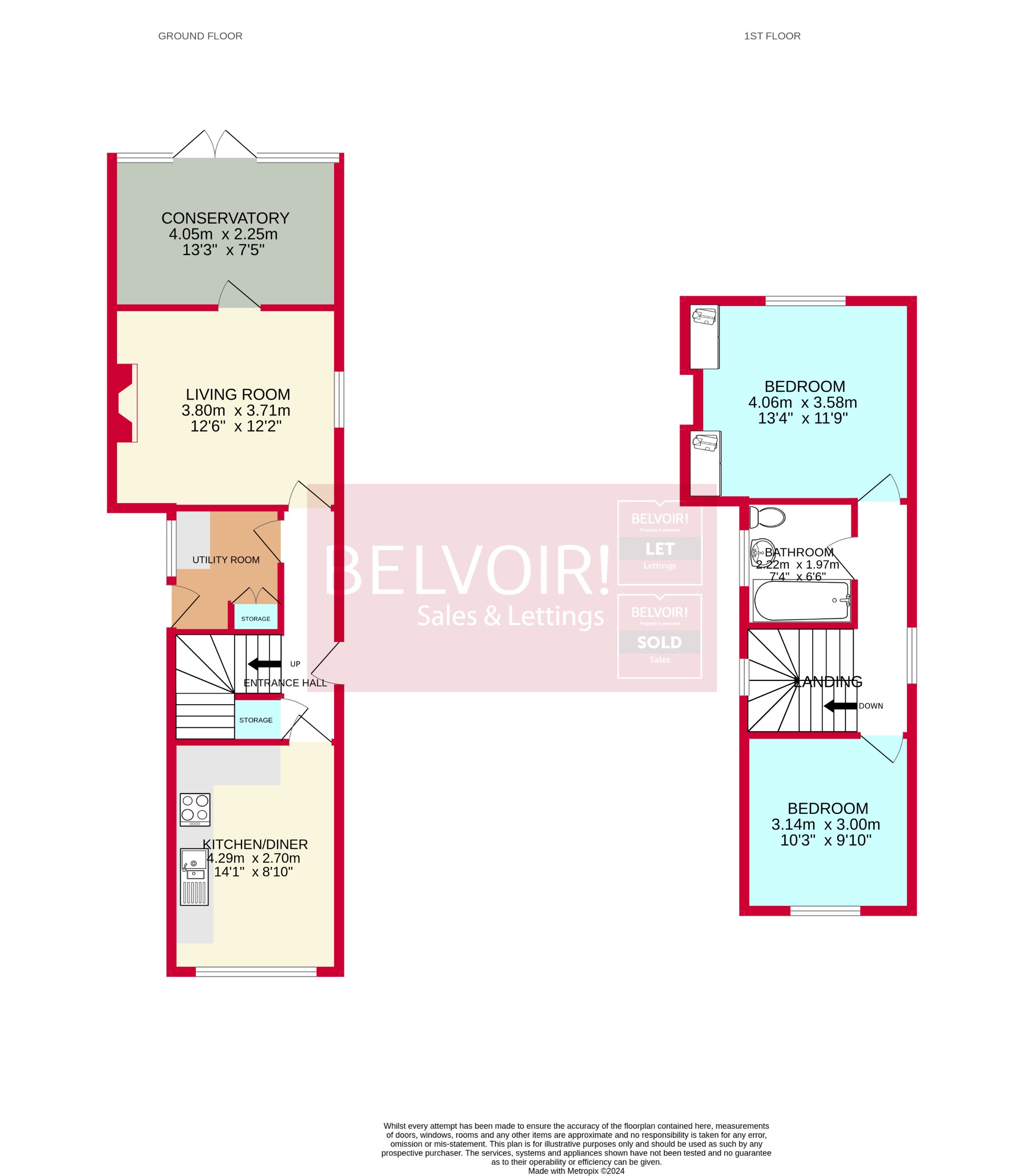Detached house for sale in Bustleholme Lane, West Bromwich B71
* Calls to this number will be recorded for quality, compliance and training purposes.
Property features
- Unique Detached Property!
- Two Double Bedrooms!
- Immaculate Condition!
- Sought After Location!
- Double Glazing Throughout!
- Driveway For 3+ Cars!
- Large Rear Garden!
- Generous Room Sizes!
- Virtual Tour Available!
- Viewings Highly Recommended!
Property description
Belvoir are pleased to present this stunning 2-bedroom detached Victorian-style home on Bustleholme Lane, West Bromwich. Perfectly suited for a family, this period-feature property has undergone extensive upgrades including new external windows and doors throughout, a new roof and chimney plus much more, ensuring modern comfort while retaining its unique charm.
Step inside to discover a beautifully renovated interior, starting with the welcoming lounge featuring a new multi-fuel stove with flu, creating a cozy ambiance. The adjacent kitchen boasts brand-new fixtures, complemented by the recently replastered utility room. The newly built conservatory, an elegant addition, floods the space with natural light.
Upstairs is the newly plastered master bedroom, and a further second bedroom offers flexibility for a growing family or home office. The contemporary bathroom adds a touch of luxury with modern fittings and finishes.
Externally, the property boasts a front driveway for two cars. The extensive rear garden has been thoughtfully landscaped, creating a private oasis perfect for relaxation and entertaining. The garden has been cleared and enclosed recently with new fencing.
Bustleholme Lane in Stone Cross, West Bromwich, offers a range of local amenities including schools and shops. With easy access to bus and train stations, as well as the M6 and M5, commuting and daily activities becoming effortless.
Don't miss the chance to make this beautiful house, a home, call now to book your viewings!
Council tax band: B, Tenure: Freehold
Entrance Hallway
Entrance with Minton floor tiles throughout.
Kitchen (4.32m x 2.73m (14'2" x 9'0"))
Kitchen with wall and base units, sink and drainer, induction hob with extractor fan, integrated fridge/freezer, integrated double oven/grill, plenty of storage space, plenty of space for dining room furniture, and a double glazed window to the front of the property.
Utility Room (2.01m x 1.97m (6'7" x 6'6"))
Utiltiy room with space for the washing machine and double doors leading to boiler room.
Living Room (3.80m x 3.75m (12'6" x 12'4"))
Living room with a feature fireplace with a coal/log burner, door leading to the conservatory and a double glazed door to the side of the property.
Conservatory
Conservatory with double glazed windows throughout and double doors leading to the rear garden.
Landing
Second Bedroom (3.36m x 2.73m (11'0" x 9'0"))
Second bedroom with a double glazed window to the front of the property.
Bathroom (2.06m x 1.78m (6'10" x 5'10"))
Bathroom with a double glazed obscured window to the side of the property, panelled bath, hand sink basin and low level flush WC.
First Bedroom (3.74m x 3.06m (12'4" x 10'0"))
First bedroom with a double glazed window to the rear of the property.
For more information about this property, please contact
Belvoir - Wednesbury, WS10 on +44 121 721 8630 * (local rate)
Disclaimer
Property descriptions and related information displayed on this page, with the exclusion of Running Costs data, are marketing materials provided by Belvoir - Wednesbury, and do not constitute property particulars. Please contact Belvoir - Wednesbury for full details and further information. The Running Costs data displayed on this page are provided by PrimeLocation to give an indication of potential running costs based on various data sources. PrimeLocation does not warrant or accept any responsibility for the accuracy or completeness of the property descriptions, related information or Running Costs data provided here.




























.png)
