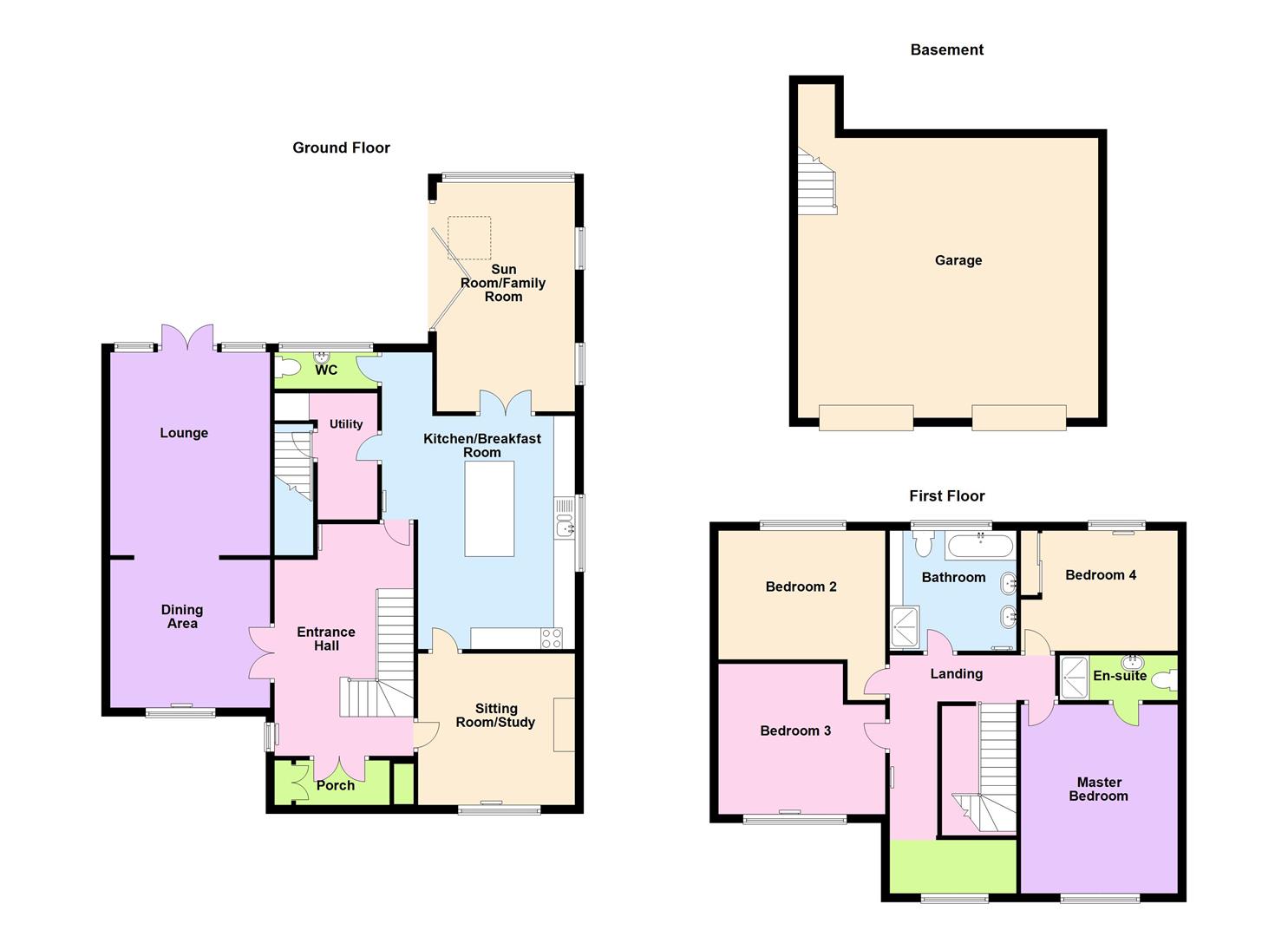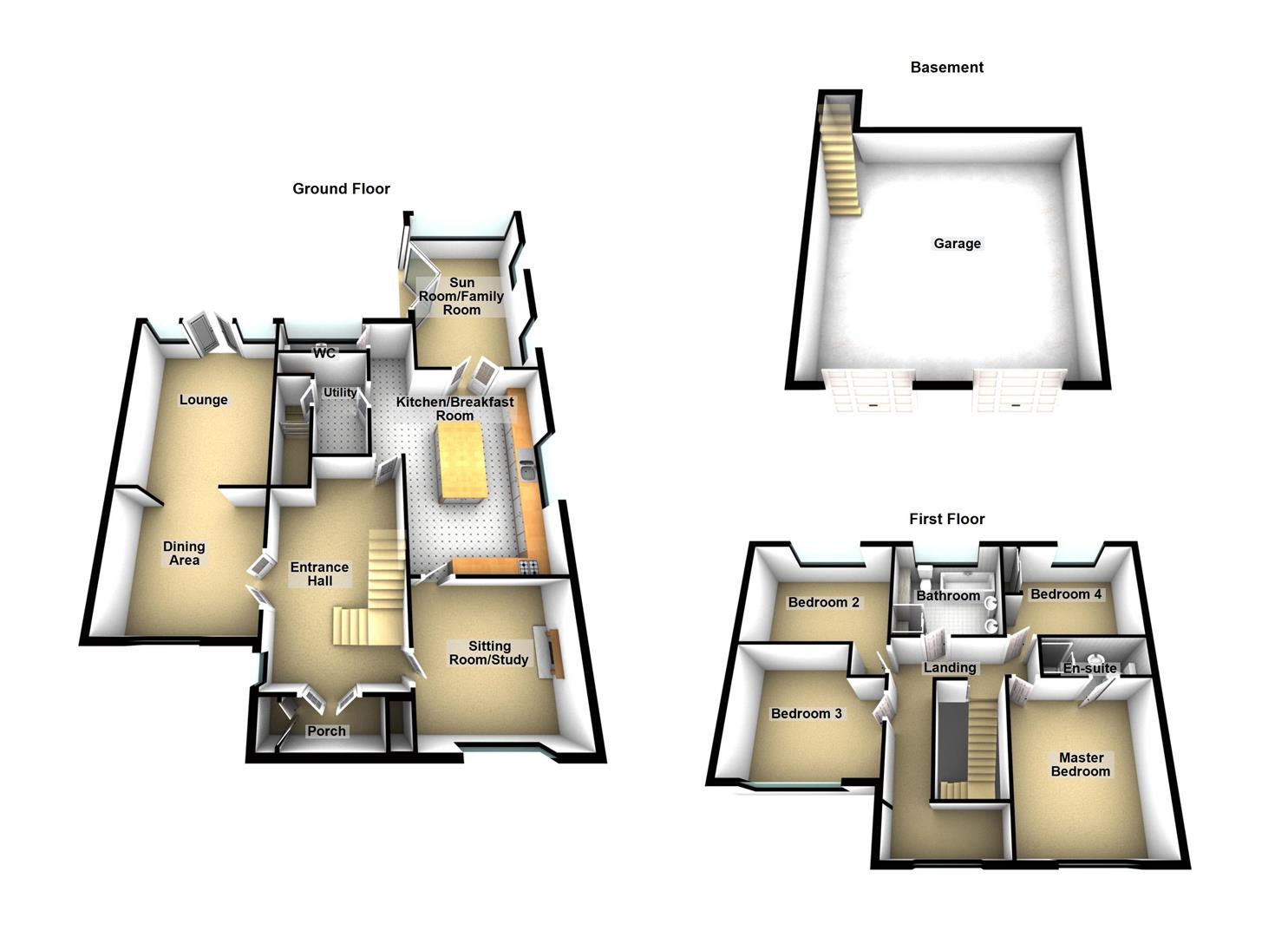Detached house for sale in Trosserch Road, Llangennech, Llanelli SA14
* Calls to this number will be recorded for quality, compliance and training purposes.
Property features
- Individually designed detached home
- Four double bedrooms
- Lounge/dining room & study
- Kictehn/breakfast room opening into the sunroom/family room
- En-suite off the master bedroom
- Family bathroom
- Ground floor cloakroom & utility room
- Driveway & double garage
- Freehold
- Council tax band - F
Property description
This individually designed detached family home presents an exceptional opportunity, situated in a much sought-after location with picturesque countryside views from the front aspect. Conveniently located with easy access to the M4 corridor serving both East to Cardiff and West to Carmarthen, Trostre Retail Park, with great access to Troserch Woods on your doorstep and easy access to a cycle route to the Millennium Coastal Path and beyond and close proximity to good schools and amenities, the property offers a convenient and desirable lifestyle. The well-appointed accommodation features an entrance porch, welcoming hallway, lounge/dining room with patio doors opening to the rear patio, a versatile sitting room/study, and a spacious kitchen/breakfast room leading into a sunroom with bi-fold doors onto the garden. Additional amenities include a cloakroom and a utility area with a staircase leading down to the garage. On the first floor, four double bedrooms await, with an en-suite off the master bedroom and a luxurious family bathroom featuring a jacuzzi-style bath. Externally, the property is situated on a generous plot, boasting a lawned front garden with steps leading to the front door. A driveway provides access to a sizable garage, and side access leads to the impressive rear garden. The garden is a standout feature, offering a paved patio area connecting seamlessly to the indoors, a well-sized lawn, a concealed shed, and a decked patio. Towards the end of the garden, there's an additional lawned area or secluded garden with a summer house. Internal viewing is essential and highly recommended to fully appreciate the unique design, thoughtful features, and the overall charm of this outstanding family home.
The Accommodation Comprises
Ground Floor
Porch
Entered via door to front, with side windows, two storage cupboards, double doors leading into the entrance hall.
Entrance Hall (5.33m x 3.07m (17'6 x 10'1))
This property boasts a welcoming and spacious hallway featuring a double-glazed window to the side, providing ample natural light. The hallway is equipped with two radiators and includes a staircase with brick feature wall leading to the first floor, adding a sense of elegance to the space.
Lounge/Dining Room (8.23m x 3.76m (27 x 12'4))
This inviting space features a double-glazed window to the front, offering natural light and a pleasant countryside view. Enhanced with decorative coving along the ceiling, adorned with a ceiling rose for added charm, radiator. The design seamlessly integrates an open-plan layout with the lounge, creating a cohesive and aesthetically pleasing living area. With views to a lovely rear garden via the double glazed patio doors?
The room is bathed in natural light with double glazed doors leading to the rear patio, seamlessly connecting indoor and outdoor spaces. The interior is adorned with decorative coving along the ceiling, complemented by a ceiling rose, adding an elegant touch. A radiator ensures a comfortable environment, making this space both stylish and functional.?
Another Aspect Of The Dining Area
Another Aspect Of The Lounge Area
Sitting Room/Study (3.56m x 3.69m (11'8" x 12'1"))
This versatile sitting room or study is characterized by a double glazed window offering a view to the front. The room is enhanced by a gas fire set within a surround, providing a cozy focal point. Decorative coving along the ceiling adds a touch of sophistication, while a radiator ensures a comfortable atmosphere, making this space ideal for relaxation or focused work.
Kitchen/Breakfast Room (5.48m (min) x 3.69m (min) (17'11" (min) x 12'1" (m)
This kitchen/breakfast room is both functional and aesthetically pleasing, featuring a well-designed layout with a range of fitted wall and base units along with ample worktop space. The space includes a 1+1/2 bowl stainless steel sink unit with waste disposal unit and a central island, enhancing both functionality and style. There's convenient space allocated for a fridge/freezer, and the kitchen is fully equipped with a built-in double oven and warming drawer, complemented by a built- in four-ring electric hob with an extractor hood overhead. Double glaze window to side. Two Radiators radiator ensures a comfortable environment, and the seamless flow is enhanced by bi-folding wooden double doors leading into the adjoining sunroom/family room, creating an open and inviting atmosphere.
Another Aspect Of The Kitchen/Breakfast Room
Sun Room/Family Room (5.38m x 3.25m (17'8" x 10'8"))
This sunroom/family room is a luminous and inviting space, characterized by a full height double glazed gable window at the rear with views of the garden, two additional double glazed windows on the sides, and four skylight windows, allowing for abundant natural light. The room seamlessly connects with the outdoors through bi-fold doors that fully open up the room to the patio area, creating a harmonious indoor- outdoor transition. Two radiators ensure a comfortable atmosphere, making this room an ideal setting for relaxation and family gatherings.
Wc
The downstairs WC is a practical and neatly appointed space, featuring a two-piece suite consisting of a wash hand basin and WC, frosted double glazed window to the rear. This compact and functional area contributes to the overall convenience of the home.
Utility
Plumbing for washing machine, gas combination boiler, door leading to the staircase to the garage.
First Floor
Landing (5.33m x 3.07m (17'6 x 10'1))
The gallery landing serves as a spacious and versatile area, currently repurposed as an office by the owner. It features a double glazed window to the front, offering captivating views of the beautiful countryside. Access to a part-boarded loft is facilitated by a pull-down ladder, and the loft, being of a good size, presents potential for extension subject to necessary planning consent. A radiator adds to the comfort of this space, making it an attractive and multifunctional part of the home with exciting possibilities for further development.
Master Bedroom (4.44m x 3.69m (14'7" x 12'1"))
The master bedroom is a well-lit and comfortable space featuring a double glazed window to the front, allowing for natural light and providing a view, radiator.
En-Suite
The en suite off the master bedroom is a convenient and stylish space, featuring a three-piece suite that includes a 1200 x 600 shower, a vanity wash hand basin, and a WC. This setup provides plenty of storage both functionality and comfort, offering a private and well-appointed area within the master bedroom for the occupants' convenience.
Bedroom 2 (3.99m (max) x 3.72m (13'1" (max) x 12'2"))
This bedroom is a comfortable space featuring a double glazed window to the rear, allowing for views over the rear garden, radiator.
Bedroom 3 (3.54m (max) x 3.92m (11'7" (max) x 12'10"))
This bedroom offers a charming atmosphere with a double glazed window to the front, providing picturesque countryside views, radiator.
Bedroom 4 (2.63m x 3.69m (8'8" x 12'1"))
This bedroom is a well-appointed space, featuring a double glazed window to the rear that offers views of the surroundings. Practicality meets style with built-in wardrobes, providing ample storage, radiator.
Bathroom (2.98m x 2.83m (9'9" x 9'3"))
The family bathroom is a luxurious and well-equipped space featuring a five-piece suite. This includes a w/c, jacuzzi-style bath, a double shower cubicle with body jet shower, and double wash hand basins, offering both indulgence and functionality. A heated towel rail adds a touch of comfort, and a double glazed window to the rear provides natural light to the room. This well-appointed bathroom provides a spa-like experience within the home.
Another Aspect Of The Bathroom
Garage (7.06m x 6.6m (23'1" x 21'7"))
Large double garage with multiple power sockets, water and hose pipe fittings, full lighting. Staircase that leads up to the utility room for easy access with potential for basement conversion subject to planning for an annex or extended family living.
External
Front Garden
This property is situated on a generous plot, featuring a lawned front garden with steps leading to the front door. A driveway provides access to a spacious 23'1" x 21'6 garage with up and over doors. Side access with gates on both sides leads to the rear garden.
Rear Garden
The rear garden is a standout feature, offering a fantastic outdoor space. A paved patio area, accessible through bi fold doors from the sunroom and patio doors from the lounge, seamlessly connects the indoor and outdoor living spaces. The garden includes a well-sized lawn with a concealed shed behind a hedge and a decking patio with far reaching views. Towards the end of the garden, there's an additional lawned area with a summer house and (a gate providing access to our part of the rear lane).
Front Aspect
Views From The Front Aspect
Rear Patio Area
Rear Garden
Rear Garden Photos
Aerial Views
Agents Note
Tenure - Freehold
Council Tax Band - Band F Annual Price: £2,571 (min)
Mains electric. Mains sewerage. Mains Gas. Mains water/Water Meter.
Mobile Coverage - EE Vodafone Three O2
Broadband Basic 9 Mbps Superfast 68 Mbps
Satellite / Fibre TV Availability BT Sky
Property info
Trosstrech (4).Jpg View original

Trosstrech (5).Jpg View original

For more information about this property, please contact
Astleys - Swansea, SA1 on +44 1792 925017 * (local rate)
Disclaimer
Property descriptions and related information displayed on this page, with the exclusion of Running Costs data, are marketing materials provided by Astleys - Swansea, and do not constitute property particulars. Please contact Astleys - Swansea for full details and further information. The Running Costs data displayed on this page are provided by PrimeLocation to give an indication of potential running costs based on various data sources. PrimeLocation does not warrant or accept any responsibility for the accuracy or completeness of the property descriptions, related information or Running Costs data provided here.





















































.png)


