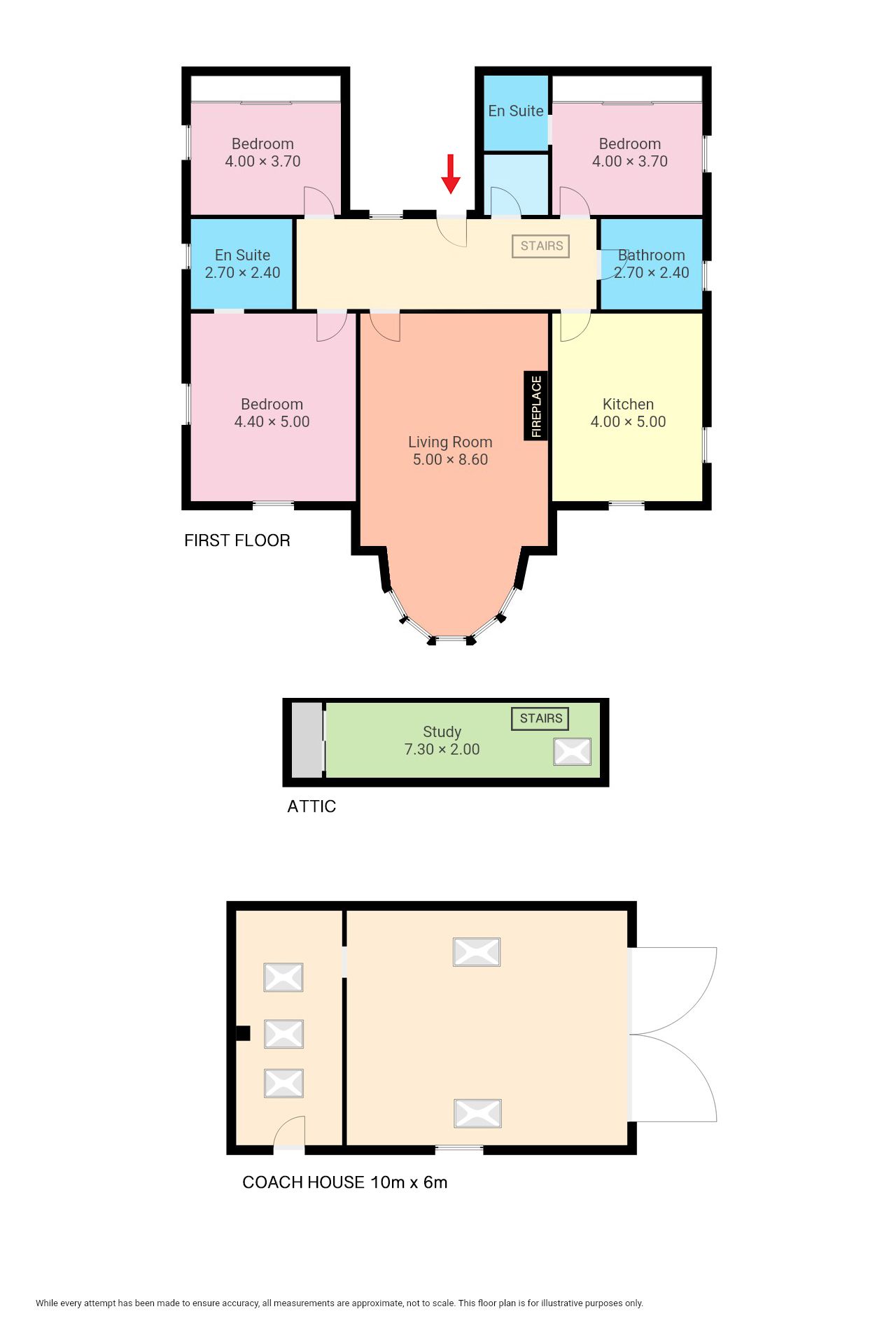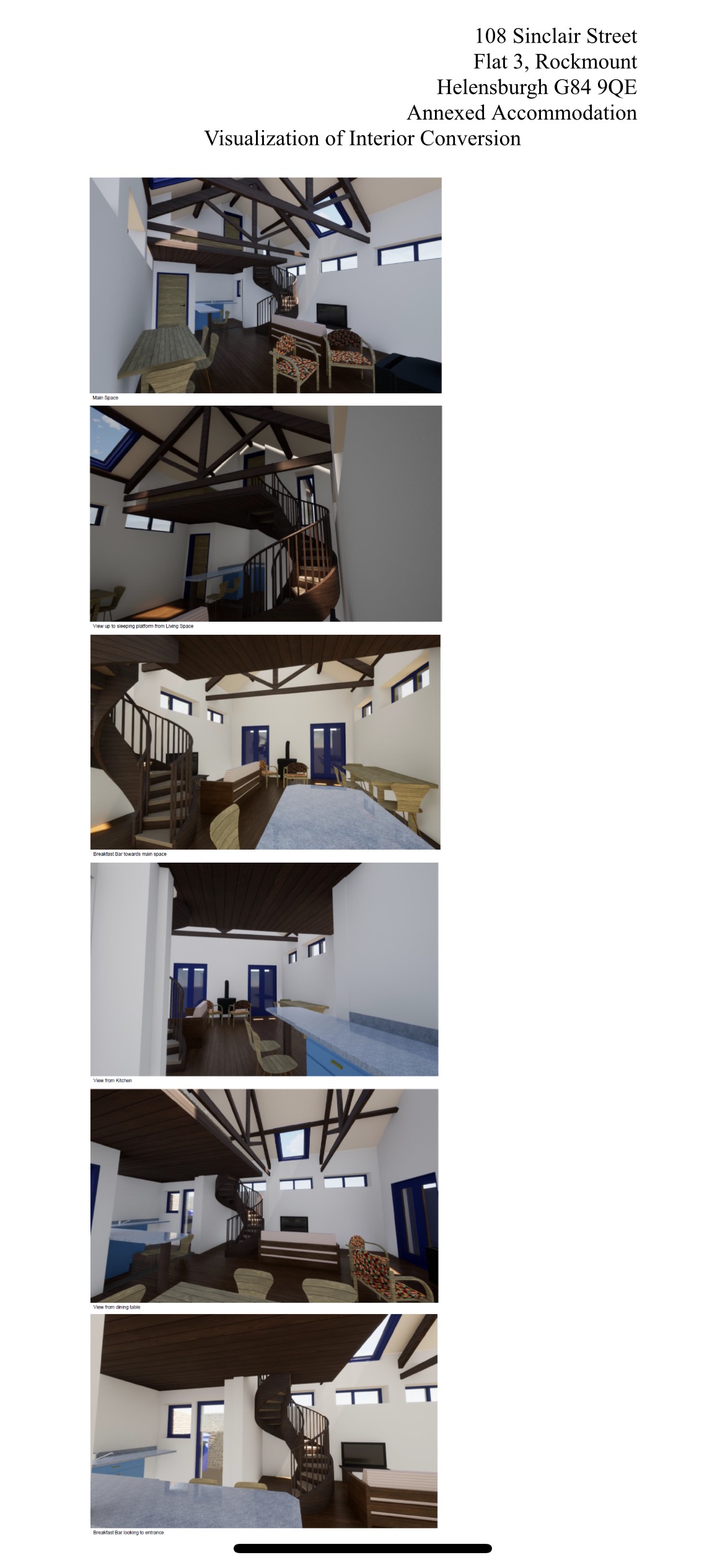Flat for sale in Sinclair Street, Helensburgh, Glasgow G84
* Calls to this number will be recorded for quality, compliance and training purposes.
Property features
- 18th Century 'Victorian Mansion House' Conversion
- Exclusive residential Address of Helensburgh
- Renovated to a Lavish Standard
- Exquisite Grand Lounge with Views
- Bespoke Breakfasting Kitchen with Integrated Appliances
- 3 King Size Bedrooms, 2 with En Suites
- Victorian 3-Piece 'MacIntosh Style' Bathroom
- Coach House, Full Planning & Warrant For Annex Living Space
- Private Gardens & Parking
- D/g, G.C.H & Secured Entry
Property description
A substantial & generously proportioned conversion of an 18th Century 'Victorian Mansion House' with extensive private gardens, coach house, outbuildings & picturesque views of the Firth of Clyde, Bute and beyond. Situated within an exclusive residential address of Helensburgh, this home has been renovated to a lavish standard, the residence offers a blend of historic charm & modern convenience. This exquisite home will appeal to a buyer who appreciates the fine detailing & unique lifestyle it offers, La dolce vita.
A secure entry opens to a grandeur hallway, a stone staircase sweeps up and around to the front entrance with a large arched stained-glass window to the side adds a dramatic entrance feature. As you enter the 'Principal Mansion Flat', you are instantly greeted by opulence within the large formal Hallway, from the detailing of the Victorian cornice work to the Palace of Versailles wooden floor, this wealth of detail continues throughout this unique home.
The pride of the home is the Grand Lounge, with fabulous views of the Firth of Clyde & beyond, a phenomenal living area. Victorian detailed cornice with adorations, 2 ornate Venetian crystal chandeliers which scatter light around the room & over the Sicilian high glazed tiled floor. A magnificent bay window to the front allows ample lighting & is the formal dining area of the home. A focal point is the fully restored Victorian open fireplace as well as the Grand Lounge door which are both handcrafted & truly spectacular 'one off' examples of Victorian craftmanship.
Particular mention to the bespoke breakfasting/dinning kitchen which has a comprehensive range of designer wall & floor-standing units, complete with natural quartz counter-tops and large central island which seats 6. Integrated Neff appliances include; 2 side by side large fridge/ freezers and the dishwasher, additionally the bin/recycling system being integrated too. A large standalone stainless-steel Dual Fuel Rangemaster cooker takes pride of place within the kitchen. A large Belfast sink with brass finish boiling water combination tap is positioned centrally within the magnificent island. Lighting is provided by a modern chandelier positioned above the island.
All 3 bedrooms are larger than king size rooms with Italian tiled floors and unique cornice works. The master bedroom is breathtaking and enjoys fabulous views towards the Firth of Clyde & beyond, there is space for free-standing French furniture, all under a magnificent crystal chandelier. The room is completed with a walk in 'His & Her' luxurious ensuite with stained-glass d/g window over balcony, wall mounted WC, double sinks and spacious shower. The main guest bedroom has built-in bespoke wardrobes, views over 'Rockmount' gardens, a Mirano Glass Chandelier & enjoys a further luxurious walk-in ensuite. Guest bedroom 2 also has bespoke mirror wardrobes, space for free standing furniture & a brass chandelier.
The family bathroom enjoys a Victorian 3-piece suite with high level WC, large sink with chrome feet, a Cast Iron roll-top bath with mixer tap & shower head attachment. There is 3/4 height bespoke Macintosh style wood paneling along with Macintosh 'Rose' stained-glass d/g as a focal point, the floor is finished with Italian tiles.
The home has a further attic space accessed by remote controlled electric ladder giving access via a stainless-steel & glass balustrade to a home office / gym /crash pad. This space benefits from a new Velux roof window, floor tiling and modern appointed finish and can serve for a variety of uses.
To complete this attractive home is a compact utility room which has a washing machine and a tumble dryer. There is additional storage and worktops for all things utility. This room further houses the Worchester gas combination boiler and electric distribution board.
The home has been completely & sympathetically restored which includes;
New gas central heating, plumbing and bespoke cast iron radiators throughout as well as bathroom designer radiators.
New electrical wiring throughout including all switches and sockets finished in brass, linked smoke and heat detectors and a bespoke lounge 3-way dimmer lighting circuit.
The property's Coach house, which is currently being used as a double garage and workshop, has full planning & building warrant granted from Argyll & Bute council to convert into annexed Accommodation, if so desired or can be retained under current use. Full details available on request.
The home also benefits from owning a large and extensive private garden, which has a secluded raised patio area for sunbathing and alfresco dining. The gardens including the solar dome and greenhouse area can be further developed to include a summerhouse with the appropriate council permission.
Helensburgh is well situated for golfers, with easy access to Helensburgh Golf Club, Cardross Golf Club, the world-famous Loch Lomond Golf Club & the new Carrick course at Loch Lomond. Cameron House Hotel & Spa is only a short drive away. There are local tennis, squash & bowling clubs, plus a recently built swimming pool & fitness centre.
The town offers a selection of local primary schools, with secondary schooling at the reputable Hermitage Academy. Private schooling is well catered for by Lomond School, which provides facilities for day pupils & boarders alike. Helensburgh offers a wide range of local amenities including good independent shops & supermarkets, delicatessens, cafés, bars, restaurants & numerous civic & leisure facilities.
Helensburgh, considered by many as gateway to the Highlands, combines both town & country living with Loch Lomond & the Trossachs within easy reach. Glencoe & Nevis Range ski areas are both within approximately one & a half hour's drive & for yachting & water sports enthusiasts, the Firth of Clyde offers some of the west coast of Scotland best sailing areas. There are two local sailing clubs & a fully serviced marina in neighbouring village of Rhu.
For more information about this property, please contact
Nested, WC1X on +44 20 8128 9373 * (local rate)
Disclaimer
Property descriptions and related information displayed on this page, with the exclusion of Running Costs data, are marketing materials provided by Nested, and do not constitute property particulars. Please contact Nested for full details and further information. The Running Costs data displayed on this page are provided by PrimeLocation to give an indication of potential running costs based on various data sources. PrimeLocation does not warrant or accept any responsibility for the accuracy or completeness of the property descriptions, related information or Running Costs data provided here.

















































.png)
