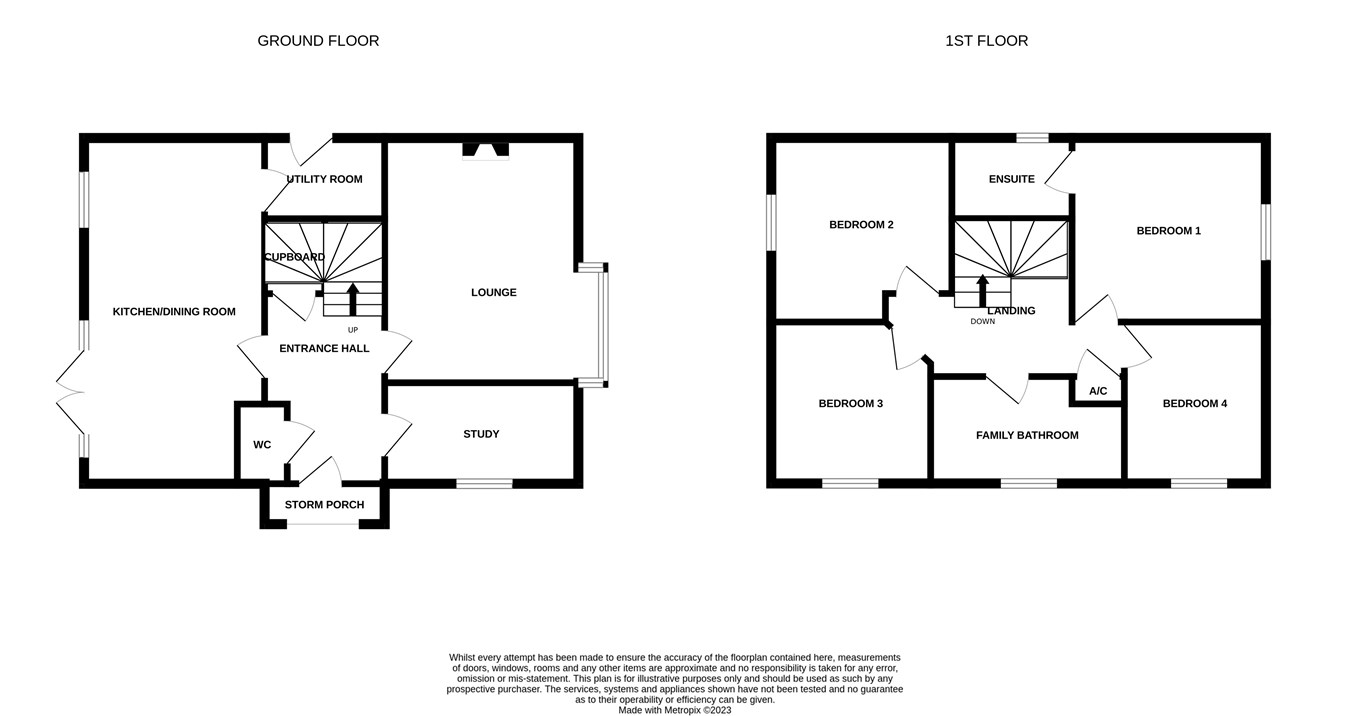Detached house for sale in Honeysuckle Crescent, Walton Cardiff, Tewkesbury GL20
* Calls to this number will be recorded for quality, compliance and training purposes.
Property features
- Sold by Engall Castle
- Really attractive landscaped rear garden
- 4 double bedrooms
- Main bedroom with modern ensuite
- Elegant lounge with box bay window
- Second reception room ideal as a Home office or playroom
- Contemporary styled dual aspect kitchen/dining room
- Block paved driveway parking
- Oversized single garage
- Utility room
Property description
At the front of the property “traditional estate” rail fencing and hedging enhance its corner position and the large storm porch at the front welcomes visitors.
On entering a spacious welcoming hallway leads to all ground floor rooms and has a large understairs storage cupboard.
To the right is an elegant lounge with large box bay window and attractive fireplace housing an electric fire. Adjacent to the lounge is a further reception room ideal as a home office or playroom.
Across the hall is a large contemporary styled dual aspect kitchen/dining room with patio doors leading out to the garden.
The kitchen is fitted with a range of modern wall and base units with a central island return housing the electric hob with extractor over. In addition there is an integrated dishwasher, fridge, freezer and double oven.
A door from the kitchen leads into a useful utility room with plumbing and space for a washing machine. From here a door leads out to the driveway at the side of the property. Completing the accommodation on the ground floor is a guest wc.
On the first floor there are four double bedrooms and large family bathroom.
The main bedroom has the benefit of a modern ensuite shower room. The bathroom is fitted with a separate walk-in shower, vanity unit with inset wash basin, panel bath with hand-held shower attachment; low level wc and heated towel rail.
On the landing there is the advantage of a large storage cupboard.
Outside the rear garden is delightful, having been landscaped to provide interest and several seating areas. There is a lawn, patio area with outdoor fireplace and a clematis covered pergola leading to a further private patio area. The summer house has the advantage of power and light and is perfect as a further home office or studio.
The block paved driveway at the rear of the property provides ample off-road parking and leads to the oversized single garage which has power and light and plenty of extra space for a workbench, bikes and garden tools.
Located on the latest phase of Walton Cardiff which enjoys wider roads, offering plenty of parking for visitors and residents and positioned within easy walking distance of local amenities including schools, shops, eateries, leisure facilities, countryside walks and public transport links.
Tewkesbury itself has a wide range of excellent amenities and is centrally situated between Cheltenham (10 miles), Worcester (18 miles), Gloucester (11 miles) M5 J9 (1.5 miles) Ashchurch Station (2 miles) it is an excellent commuting base.
Ground Floor
Lounge
11' 4" x 14' 0" (3.45m x 4.27m)
Reception 2
5' 10" x 11' 8" (1.78m x 3.56m)
Kitchen/dining room
10' 7" x 20' 9" (3.23m x 6.32m)
Utility Room
7' 4" x 10' 0" (2.24m x 3.05m)
Guest wc
First Floor
Main Bedroom
10' 5" x 11' 8" (3.17m x 3.56m)
Ensuite
4' 7" x 7' 0" (1.40m x 2.13m)
Bedroom 2
10' 5" x 10' 10" (3.17m x 3.30m)
Bedroom 3
8' 4" x 9' 6" (2.54m x 2.90m)
Bedroom 4
9' 7" x 9' 9" (2.92m x 2.97m)
Bathroom
6' 2" x 11' 4" (1.88m x 3.45m)
Outside
Garage
10' 4" x 19' 6" (3.15m x 5.94m)
Summerhouse
Property info
For more information about this property, please contact
Engall Castle Ltd, GL20 on +44 1684 770058 * (local rate)
Disclaimer
Property descriptions and related information displayed on this page, with the exclusion of Running Costs data, are marketing materials provided by Engall Castle Ltd, and do not constitute property particulars. Please contact Engall Castle Ltd for full details and further information. The Running Costs data displayed on this page are provided by PrimeLocation to give an indication of potential running costs based on various data sources. PrimeLocation does not warrant or accept any responsibility for the accuracy or completeness of the property descriptions, related information or Running Costs data provided here.






























.gif)
