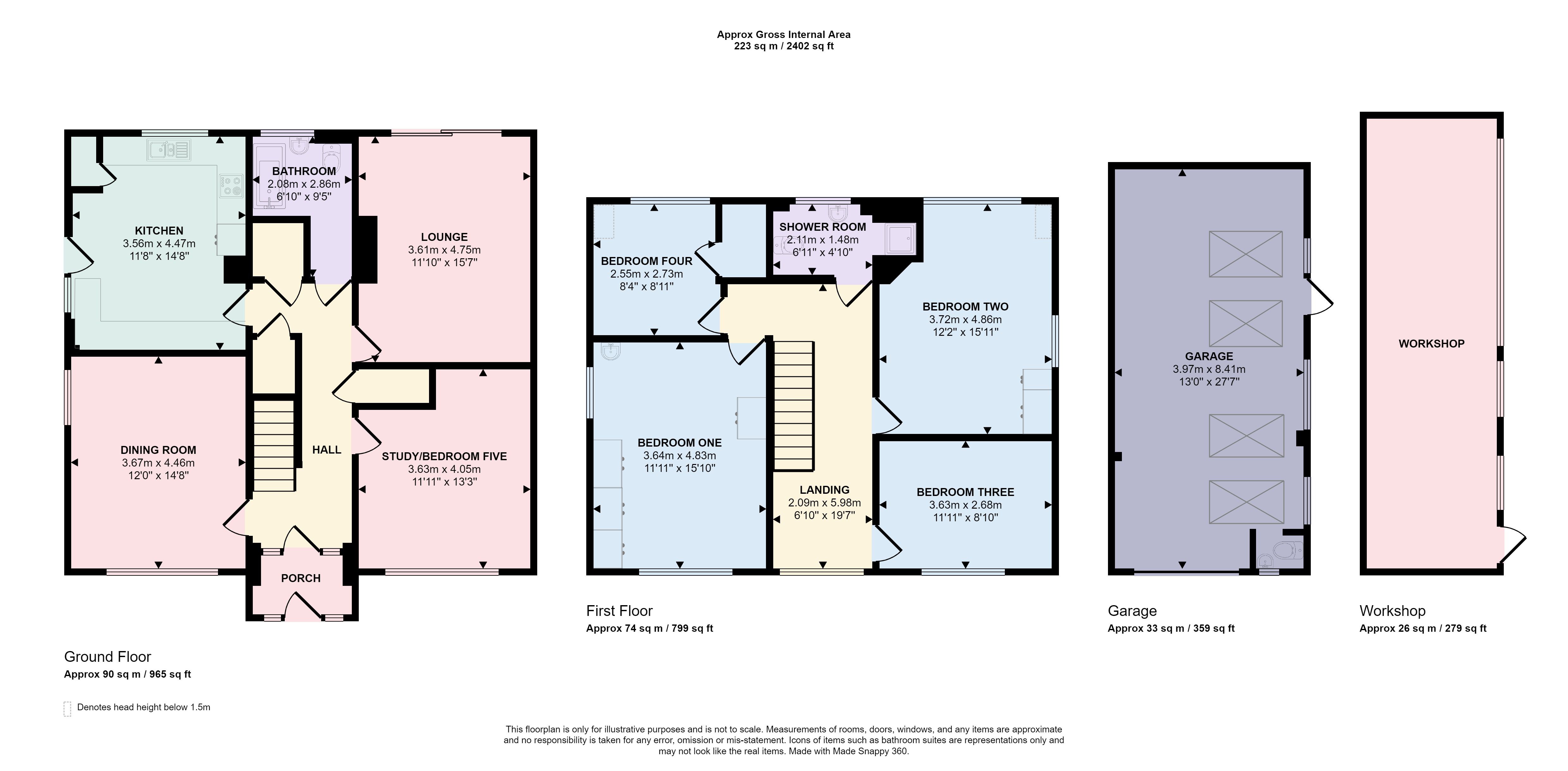Detached house for sale in Horsham Lane, Upchurch, Sittingbourne ME9
* Calls to this number will be recorded for quality, compliance and training purposes.
Property features
- Popular rural village location
- Four/five bedrooms
- Two/three reception rooms
- Shower room + bathroom
- Kitchen with intergral appliances
- 28' garage, 32' workshop
Property description
Fabulous rural location, this four/five bedroomed detached house is set in the heart of the village, with views of St Mary's Church. Built in 1959 and available for the first time in 43 years, this well-designed house with good sized rooms and large windows creates a very light home. There are two/three reception rooms, fitted kitchen with integrated appliances, bathroom and shower room and the two primary bedrooms have fitted wardrobes and drawer units. Set on a large plot, the long private driveway for numerous cars leads to a 28' garage, with a detached 32' workshop both are ideal for the diy, hobby or car enthusiast. There is potential for further accommodation, subject to the usual permissions. Upchurch is a popular village, surrounded by countryside, with a primary school, St Mary's Church, Co-op shop, within a few miles of Rainham and Sittingbourne with their amenities and mainline stations with services to London and east Kent. There are also excellent road links via the A2, M2 and M20 to Maidstone, Canterbury, London, Bluewater shopping centre and Ebbsfleet International Station.
Entrance door to porch windows to front, door to
hall walk-in cloaks cupboard, radiator, wood flooring, built in airing cupboard housing hot water cylinder, understairs cupboard
lounge double glazed sliding patio doors to garden, fireplace with open fire, wood flooring, radiator, low level alcove unit
dining room double glazed windows to front and side, radiator, serving hatch to kitchen
kitchen double glazed windows to rear and side, fitted wall and base cupboards, laminate worktops with inset sink, plumbed for washing machine, built in dishwasher, fitted electric hob and twin ovens, gas boiler for central heating and hot water, tiled splashbacks, radiator, double glazed door to side
study/bedroom five double glazed window to front, radiator, fitted shelving
bathroom double glazed window to rear, panelled bath, low-level w.c, pedestal wash hand basin, towel radiator, tiled floor and walls
first floor landing double glazed window to front, radiator, access to loft space (insulated, power and light, boarded)
bedroom one double glazed windows to side and rear, fitted wardrobes, dressing table and drawers, radiators, wash hand basin in unit
bedroom two double glazed windows to side and front, radiator, range of fitted wardrobes and dressing table and drawers, inset wash hand basin
bedroom three double glazed window to front, radiator
bedroom four double glazed window to rear, radiator, fitted shelving, built in storage cupboard
shower room double glazed window to rear, low level w.c, wash hand basin in unit, tiled shower with mains fed shower, tiled walls, towel radiator
exterior front garden Hedge boundary, lawn, flower and shrub beds. Long brick paved driveway for numerous cars, leading through wooden gates to a brick built detached garage 28' x 13', pitched roof for storage, work pit, power and light, water connection, windows, door to garden. Rear garden Approx 65', An enclosed garden with paved patio, lawn, flower and shrub beds, mature trees, pergola, further paved patio, raised beds, greenhouse/potting shed, wooden workshop 32' x 9'8, power and light, windows.
Property info
For more information about this property, please contact
Machin Lane Ltd, ME1 on +44 1634 799572 * (local rate)
Disclaimer
Property descriptions and related information displayed on this page, with the exclusion of Running Costs data, are marketing materials provided by Machin Lane Ltd, and do not constitute property particulars. Please contact Machin Lane Ltd for full details and further information. The Running Costs data displayed on this page are provided by PrimeLocation to give an indication of potential running costs based on various data sources. PrimeLocation does not warrant or accept any responsibility for the accuracy or completeness of the property descriptions, related information or Running Costs data provided here.



























.png)
