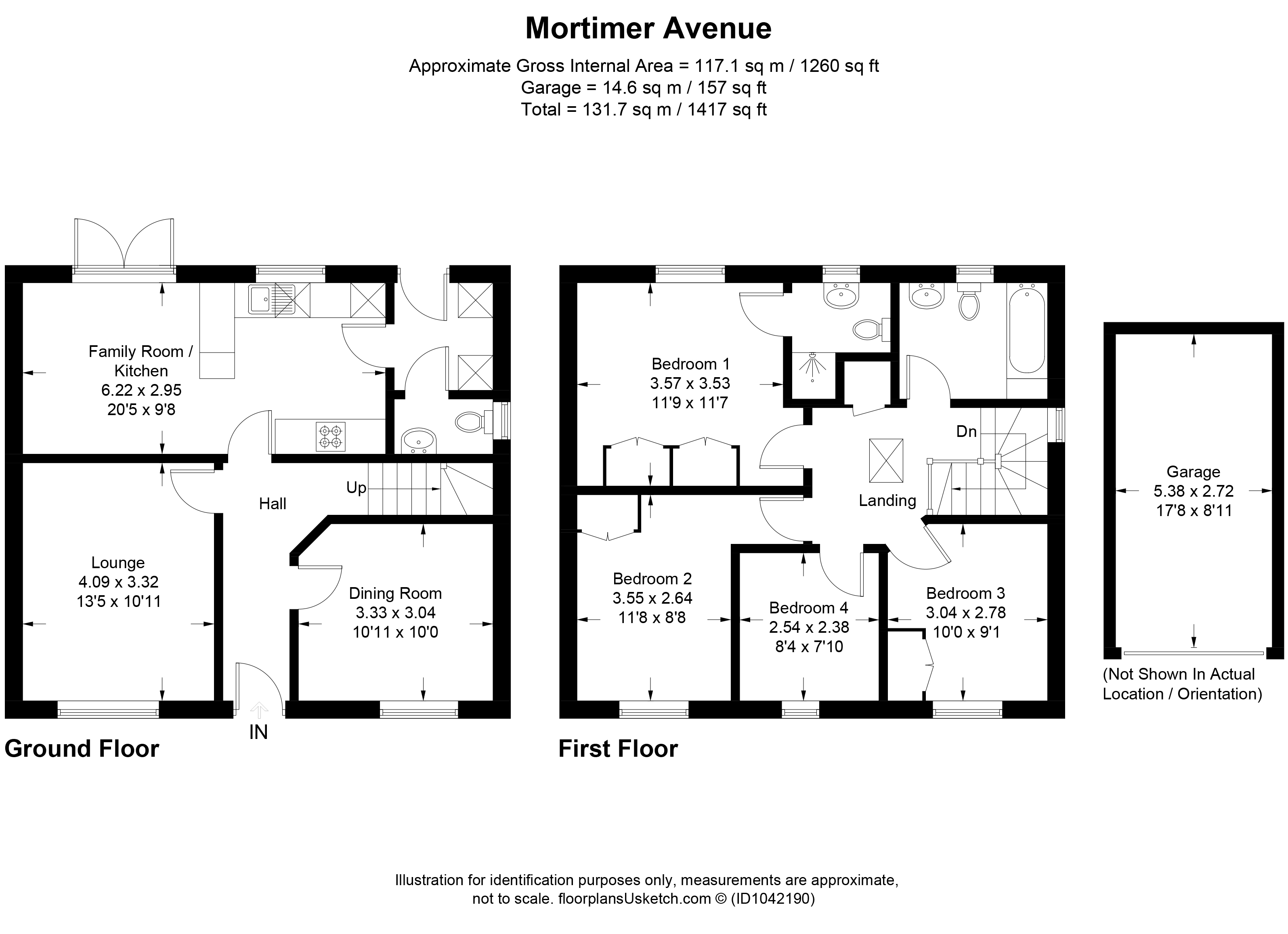Detached house for sale in Mortimer Avenue, Old St. Mellons, Cardiff CF3
* Calls to this number will be recorded for quality, compliance and training purposes.
Property features
- Detached Family Home
- South Facing Garden
- Open Plan Kitchen/Diner
- Two Reception Rooms
- Utility Room
- Cloakroom/W.C
- Four Bedrooms
- Master En-Suite
- Family Bathroom
- Garage
Property description
Welcome to this inviting four-bedroom family home, built in 2018. This detached house comes with a lovely large south-facing garden, giving you a sunny retreat and bathing the house in natural light.
Inside, the 'Chedworth' style layout offers a spacious study/playroom, a comfy lounge, and a roomy open-plan kitchen/diner on the ground floor. You'll also find a handy wc and a utility room on this level.
Upstairs, discover four roomy bedrooms, with the master bedroom having its own ensuite. The family bathroom takes care of everyone's needs.
Outside, enjoy a generous rear garden perfect for outdoor activities and relaxation. The detached garage and a driveway for two vehicles add practicality to this family-friendly home. Make the most of comfortable living in this well-designed and welcoming space.
Entrance Hallway
Access to all ground floor rooms. Staircase to first floor. Radiator
Living Room (4.04m x 3.28m)
Window to the front access. Carpeted flooring. Radiator.
Reception Room (3.3m x 3m)
Window to the front aspect. Carpeted flooring. Radiator. Currently utilised as a home office and playroom.
Kitchen/Diner (6.15m x 2.92m)
Well appointed kitchen with a matching range of wall and floor units. Integrated appliances with space for further appliances. Open to spacious dining area with ample room for dining table and chairs and sideboard.
Window overlooking garden in the kitchen area with patio doors opening out onto the patio from the dining area.
Utility Room
Useful utility room with space and plumbing for washing machine and dryer. Floor unit and work tops over. Wall mounted boiler. Half glazed door providing access to the garden.
Cloakroom/W.C
Downstairs cloaks with low level w.c and vanity wash hand basin. Radiator. Obscured window to the side elevation.
Landing
Landing area with balustrade providing access to all bedrooms and family bathroom. Airing cupboard.
Master Bedroom (3.9m x 3.48m)
Window to the rear aspect. Built in wardrobes. Radiator.
En-Suite
Fully tiled shower cubicle. Pedestal wash hand basin. Low level w.c. Obscured window to the rear elevation.
Bedroom Two (3.5m x 2.6m)
Window to the front aspect. Radiator.
Bedroom Three (3.05m x 2.87m)
Window to the front aspect. Radiator.
Bedroom Four (2.5m x 2.34m)
Window to the front aspect. Radiator.
Family Bathroom
Comprising panelled bath, pedestal wash hand basin. Close coupled w.c. Tiled splash areas. Obscured window to the rear elevation.
Front & Garage
Pathway with lawn either side. Wrought iron railings. Driveway to the side leading to garage.
Garage with up and over door and pitched roof.
Rear Garden
Enclosed and private south facing rear garden with attractive paved patio area for relaxation and entertaining. Lawned area beyond.
Property info
For more information about this property, please contact
Hogg & Hogg, CF23 on +44 29 2227 6238 * (local rate)
Disclaimer
Property descriptions and related information displayed on this page, with the exclusion of Running Costs data, are marketing materials provided by Hogg & Hogg, and do not constitute property particulars. Please contact Hogg & Hogg for full details and further information. The Running Costs data displayed on this page are provided by PrimeLocation to give an indication of potential running costs based on various data sources. PrimeLocation does not warrant or accept any responsibility for the accuracy or completeness of the property descriptions, related information or Running Costs data provided here.







































.png)