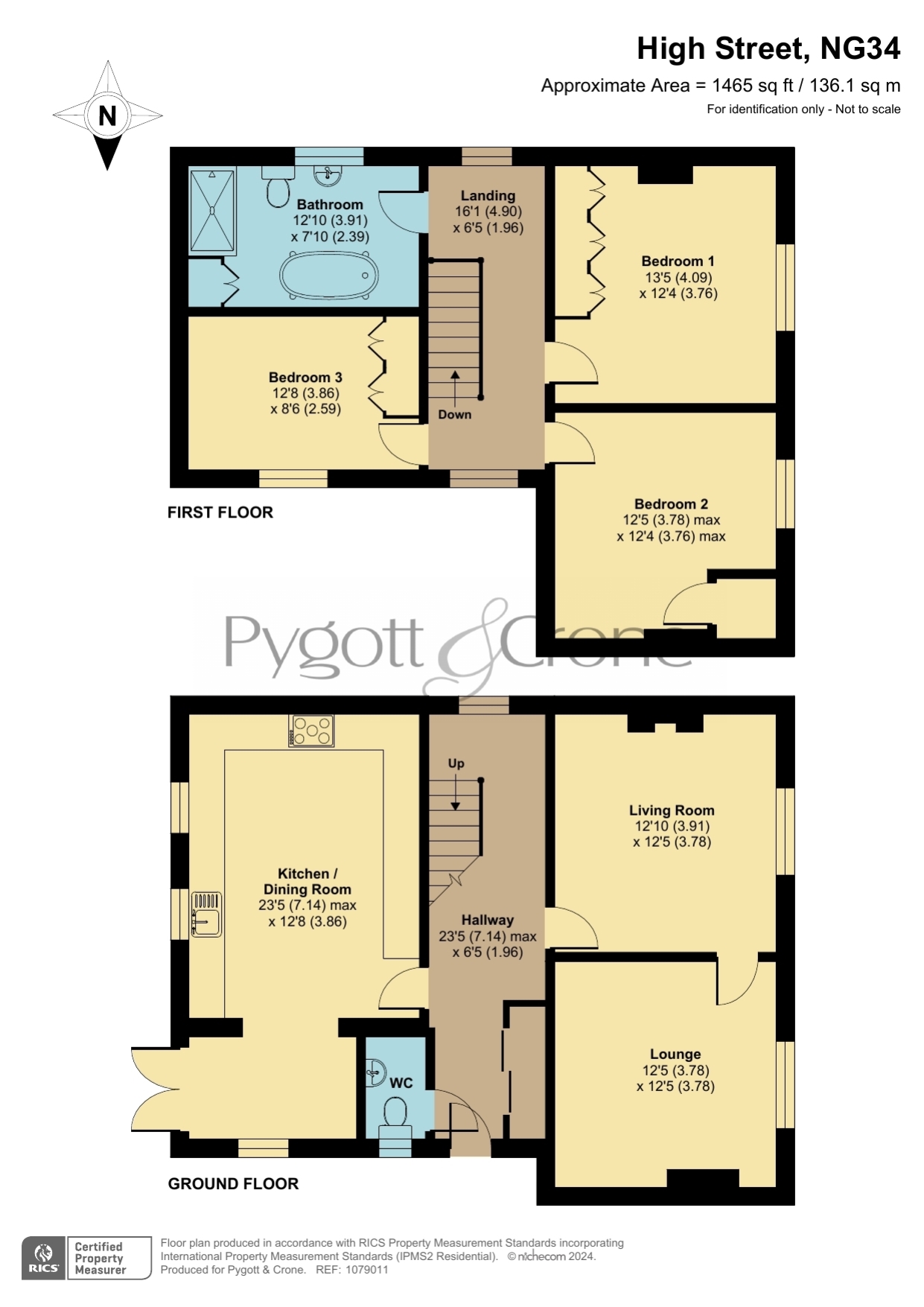Detached house for sale in High Street, Swaton, Sleaford, Lincolnshire NG34
* Calls to this number will be recorded for quality, compliance and training purposes.
Property features
- Deceptively spacious character cottage
- Extensively refurbished to a high standard
- Superb open plan family dining kitchen
- 2 further reception rooms, wc & hallway
- 3 generous double bedrooms
- Large luxury bathroom
- Extensive driveway & west facing gardens
- Currently run as an Air BnB
- EPC Rating - E, Council Tax Band - tbc
Property description
Extensively refurbished to a high standard to create a deceptively spacious family home that must be viewed to be fully appreciated for both its size and quality of finish. Originally intended for occupation by the vendors this Detached Character Cottage has been reconfigured and sympathetically modernised for their comfort and enjoyment. However it has more recently been run as an Air BnB and is being offered for sale with no onward chain.
The accommodation briefly comprises Hallway with useful storage, Cloakroom, two Reception Rooms, superb open plan Family Kitchen Dining room with French doors to the gardens and extensive quality units whilst to the first floor are three generous Double Bedrooms and a large, luxury family Bathroom with a free standing roll top bath and separate shower. Features include oil fired central heating and uPVC double glazing.
Outside is an extensive driveway and enclosed west facing rear gardens including lawn and patio area.
Entrance Hall
7.14m x 1.96m - 23'5” x 6'5”
WC
Open Plan Family Kitchen Dining Room
7.14m x 3.86m - 23'5” x 12'8”
Living Room
3.91m x 3.78m - 12'10” x 12'5”
Lounge
3.78m x 3.78m - 12'5” x 12'5”
First Floor Landing
4.9m x 1.96m - 16'1” x 6'5”
Bedroom 1
4.09m x 3.76m - 13'5” x 12'4”
Bedroom 2
3.78m x 3.76m - 12'5” x 12'4”
Bedroom 3
3.86m x 2.59m - 12'8” x 8'6”
Bathroom
3.91m x 2.39m - 12'10” x 7'10”
Property info
For more information about this property, please contact
Pygott & Crone - Sleaford, NG34 on +44 1529 684960 * (local rate)
Disclaimer
Property descriptions and related information displayed on this page, with the exclusion of Running Costs data, are marketing materials provided by Pygott & Crone - Sleaford, and do not constitute property particulars. Please contact Pygott & Crone - Sleaford for full details and further information. The Running Costs data displayed on this page are provided by PrimeLocation to give an indication of potential running costs based on various data sources. PrimeLocation does not warrant or accept any responsibility for the accuracy or completeness of the property descriptions, related information or Running Costs data provided here.



































.png)

