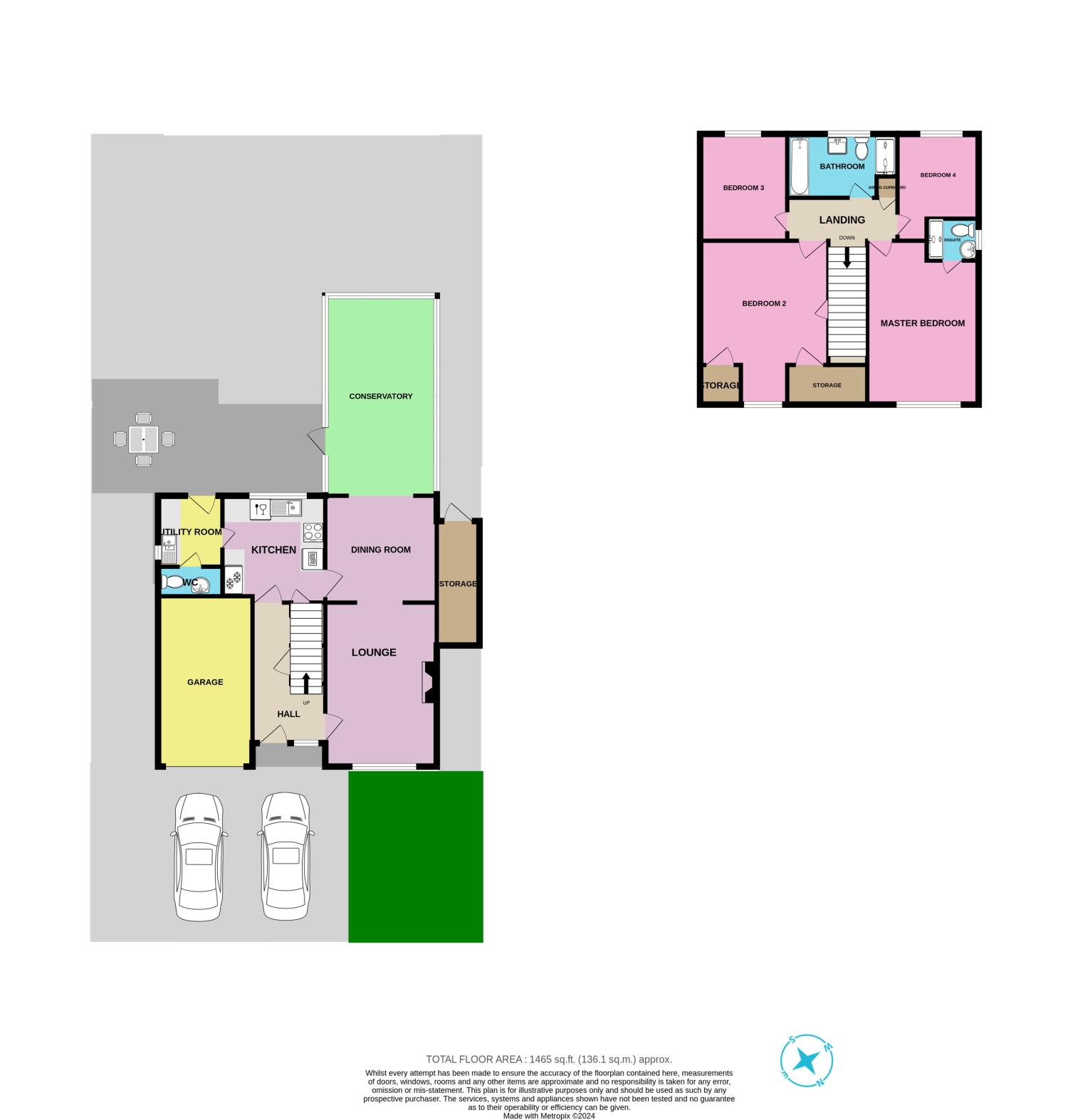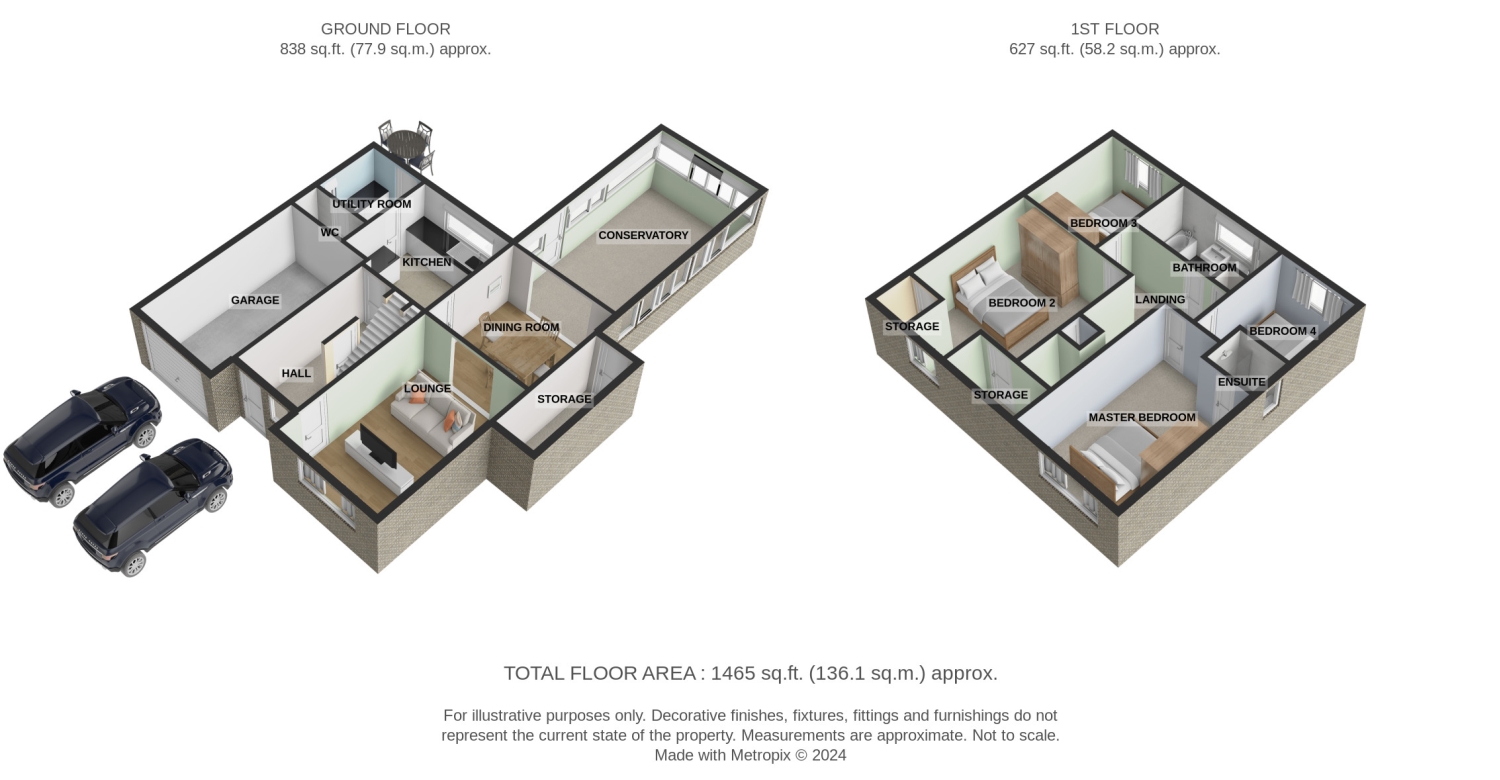Detached house for sale in 22 Mayflower Drive, Heckington, Sleaford NG34
* Calls to this number will be recorded for quality, compliance and training purposes.
Property features
- Detached Family Home
- 4 Bedrooms
- Refitted Bathroom, Ensuite and WC
- Remodelled Kitchen and Utility
- Lounge and Separate Dining Room
- Spacious Conservatory
- Garage and Driveway Parking
- Low Maintenance South Facing Garden
- Popular and Quiet Village Location
- Book Your Viewing Now!
Property description
Are you looking for an immaculate family home in a quiet location on the outskirts of Heckington? Then look no further than this 4 bed detached home which has been lovingly improved by the current owners, boasting new kitchen, bathrooms, conservatory and decorated to a high standard throughout.
Hall
3.55m x 2.13m - 11'8” x 6'12”
Enter this home through the solid door into a welcoming and light hall with practical tiled flooring and access to the lounge and kitchen. Recently carpeted stairs rise before you to the 1st floor with a sensible cupboard underneath, complete with electric points and shelving, the perfect hiding place for the wifi router and printer, plus floorspace for shoes.
Kitchen
3.4m x 2.91m - 11'2” x 9'7”
A fantastic, ivory, well designed Shaker style kitchen comprising ample cupboards and drawers, plenty of worktop with traditional country tiles over, integral fridge freezer, dishwasher and double oven, plus a composite sink sitting under the large window overlooking the south facing back garden. An additional cupboard, utilising the remaining space under that stairs provides an eye level shelf for the microwave, and a deep pull out pan drawer. New vinyl protects the floor, with access to the dining room and also the utility room.
Utility
1.55m x 1.47m - 5'1” x 4'10”
A practical utility room with vinyl flooring, wall tiles, cupboards and worktop mirroring the kitchen for continuity, and the welcome addition of a stainless steel sink and plumbing for the washing machine. Light pours in through the side window and the half glazed back door, with access to the downstairs WC.
WC
1.79m x 0.82m - 5'10” x 2'8”
The useful downstairs WC comprising a white 2 piece suite with close coupled WC and guest pedestal sink. Neutrally decorated, and conveniently tucked out of sight off the utility room.
Lounge
4.55m x 3.22m - 14'11” x 10'7”
A cosy lounge with recently fitted grey carpet, and feature papered wall, plenty of space for comfy sofas and chairs, and the addition of an Adam style fireplace with electric fire, granite hearth and surround. A large window overlooks Mayflower Drive, with the wide archway flowing into the dining room. Sun floods in from the back of the house, making this room light and airy.
Dining Room
2.95m x 2.72m - 9'8” x 8'11”
Conveniently located off the kitchen and the lounge, with access into the conservatory, this dining room is perfectly placed for family meals and equally entertaining. With the same tasteful, immaculate decor and carpet flowing from the lounge, there is plenty of space for a large table and chairs, plus accompanying furniture.
Conservatory
5.58m x 2.8m - 18'4” x 9'2”
What a fabulous room! Originally a much smaller conservatory, the original has been totally replaced by this large, rectangular one, with plenty of windows overlooking the garden, 2 ceiling lights with fans, and French doors opening up onto the patio. Fully centrally heated with grey wood effect luxury vinyl tile, this room can be used all year round, creating an excellent additional reception room for all to enjoy.
Landing
3.5m x 1.11m - 11'6” x 3'8”
Climb the carpeted stairs to a rectangular landing providing access to all 4 bedrooms, the family bathroom and the partially boarded loft with power and lighting, via a widened hatch. The airing cupboard is located here too with plenty of shelving within.
Master Bedroom With Ensuite
4.25m x 3.25m - 13'11” x 10'8”
A spacious, tastefully decorated master bedroom with ample room for a King size bed and accompanying furniture. A large window overlooks the front of the house, with access to the ensuite at the opposite end of the room.
Ensuite
1.44m x 1.15m - 4'9” x 3'9”
A refitted, smart and contemporary ensuite comprising a 2 piece white suite with close coupled WC, pedestal sink and mains pressure shower with glass screen. A fully tiled room with grey tile effect vinyl flooring and a heated towel rail to keep the room warm and towels fluffy. A modesty window provides light and ventilation from the side of the house.
Bedroom 2
3.59m x 2.87m - 11'9” x 9'5”
A characterful, large double bedroom with plenty of under eaves storage, a further cupboard taking advantage of the over stairs space, and a dormer window with views over the front of the house. Laminate flooring is practical underfoot, an ideal guest or older children's bedroom.
Bedroom 3
2.8m x 2.4m - 9'2” x 7'10”
A lovely sunny bedroom, with views over the south facing garden, and light wood effect laminate flooring. Currently used as a dressing room, this would be an ideal children's bedroom.
Bedroom 4
2.47m x 2.37m - 8'1” x 7'9”
A generous and bright single bedroom, overlooking the back garden, with light wood effect vinyl flooring. Currently used as a chill out room, this would be the perfect children's bedroom or even a study if working from home is necessary.
Bathroom
3.06m x 1.77m - 10'0” x 5'10”
A reconfigured and improved bathroom comprising a 3 piece suite with panelled bath, close coupled WC and pedestal sink, plus a new large separate shower with glass screen. Dark grey vinyl protects the floor, neutral white tiles with attractive border cover the walls, and a modesty window lets in light from the back garden.
Garage
4.9m x 2.62m - 16'1” x 8'7”
An integral single garage with electric roller door, power and lighting, plus a water softener ensuring the elimination of hard water, dissolving limescale build up in pipes and lengthening the life of your appliances.
Rear Garden
An impeccable, sunny, south facing and private back garden, thoughtfully landscaped with low maintenance in mind. A large new patio has plenty of space for outdoor furniture, making this the perfect suntrap in the warmer months, ideal for entertaining or just relaxing with family. A large garden shed, tucked down the side of the garden, has power and lighting, perfect for the spare fridge, freezer, or even the tumble dryer. With outside power and tap, plus LED blue lighting in the conservatory brick walls, this garden, with access from the utility room, conservatory and side gate, is a real asset to this home.
Front Access
Meander down Mayflower Drive until you reach the bottom of the road where you will find this home facing you. The front driveway has been extended, easily accommodating 2 to 3 cars. An attractive frontage with a neat lawn and gravel border, perfect for displaying garden pots at any time of year.
Property info
For more information about this property, please contact
EweMove Sales & Lettings - Sleaford & Grantham South, BD19 on +44 1476 218815 * (local rate)
Disclaimer
Property descriptions and related information displayed on this page, with the exclusion of Running Costs data, are marketing materials provided by EweMove Sales & Lettings - Sleaford & Grantham South, and do not constitute property particulars. Please contact EweMove Sales & Lettings - Sleaford & Grantham South for full details and further information. The Running Costs data displayed on this page are provided by PrimeLocation to give an indication of potential running costs based on various data sources. PrimeLocation does not warrant or accept any responsibility for the accuracy or completeness of the property descriptions, related information or Running Costs data provided here.

































.png)

