Terraced house for sale in South Grove, Sale M33
* Calls to this number will be recorded for quality, compliance and training purposes.
Property features
- Four Bedroom Period Family Home
- Over 2200 sqft - Over Four Floors Including Large Unconverted Cellars
- Ideal Location - Close To Town Centre And Metrolink
- Driveway Parking
- Lovely Established Gardens
Property description
An impressive large four bedroomed period family home with over 2200 sqft of accommodation over four floors including full unconverted cellars. Driveway parking. Gorgeous established garden. Very popular location for schools and town centre.
Hall. Lounge. Dining Room. Kitchen. Useful large Cellars. Four Dbl Bedrooms. Two Bath/Shower - One En Suite. Driveway Parking. Established rear Garden.
Contact sale
An impressive Four Bedroomed, Period Family Home forming part of 'Lansdowne Villas' (built in 1884, a terrace of just three) with over 2200 sqft of Accommodation over Four Floors including Large Unconverted Cellars.
The location has always been popular, being within a short distance of the Town Centre, Metrolink and several of the popular schools including Sale Grammar.
Internally, there are excellent-sized rooms throughout, many original features including: Tall coved ceilings, pitched skirting boards, picture rails and sash windows.
The property has been tastefully upgraded and improved, including: Modern Kitchen and Bathrooms and neutral re-decoration.
In addition to the Accommodation, there is Driveway Parking to the front and a lovely established Garden to the rear.
An internal viewing will reveal:
Recess Porch with stone steps and original tiled base. Step up to a glazed oversized panel front door with window above.
Entrance Hall. Having a staircase rising to the First Floor. Deep coved ceiling. Dado rail surround. Panelled door open to the Lounge and Dining Room. Reproduction period style radiator.
Lounge. A wonderful large Reception Room having a wide angled three section bay window with sash windows. Attractive period fireplace with open fire to the chimney breast. Deep coved ceiling. Picture rail surround.
Dining Room. Another excellent sized Reception Room having a three section window to the rear elevation providing views over the Garden. Lovely built in original drawer unit. Original pantry cupboards with stripped doors. Deep coved ceiling. Picture rail surround. Panelled door through to the Kitchen.
Kitchen. A stylish Kitchen refitted with gloss finish base style of units with worktops over inset one and a half bowl sink unit with mixer tap. Built in Stoves double oven with six ring gas hob and stainless steel extractor hood over. Integrated fridge and dishwasher. Panelled door opens to outside. Sash window to the side. There is then a set of French doors opening out onto the Rear Garden. Oversized polished tiled floor. Door provides access with steps down to the Cellars.
The Cellars consist of Two Large Main Cellar Chambers plus a third smaller storage area. The Front Chamber has a metal Garage “up and over” door to the front. The Second Chamber has a uPVC double glazed window to the rear elevation. Space and plumbing suitable for a washing machine. Has lots of scope for conversion subject to any permissions.
First Floor Landing. Having a spindle balustrade return to the staircase opening. A further spindle staircase rises to the Second Floor. Dado rail surround. Panel doors then open to Three of the Bedrooms and Bathroom. The rear section of the landing has a large Loft Access Point with pull down ladder, this is also where the gas central heating boiler is located.
Bedroom One. A magnificent large double bedroom having two sash windows to the front elevation. Coved ceiling. Attractive period fire surround to the chimney breast. Built in wardrobe cupboards to each of the alcoves.
Bedroom Three. Another good double room having a sash window to the rear elevation. Coved ceiling.
Bedroom Four. Having a sash window to the rear elevation providing lovely views over the Gardens.
Bathroom, fitted with a suite comprising of: Tiled panelled bath with shower mixer attachment, high cistern WC, wash hand basin. Half opaque sash window to the side.
Second Floor Landing, having a door to Bedroom Two and a window to the rear.
Bedroom Two. A superb large double room having a three section double glazed sash window to the rear elevation. Additional Velux window to the front. Door to the En Suite Shower Room.
En Suite Shower Room, having a double width shower cubicle with thermostatic shower. WC. Wash hand basin. Velux window to the front.
Outside to the front there is a gated driveway which leads down to access to the front cellar which has a garage door on the front.
To the rear the property enjoys a lovely established garden which has a stone paved patio area leading on to the main area of lawn with borders surrounding.
A wonderful family home of real character!
Property info
Floor Plans View original
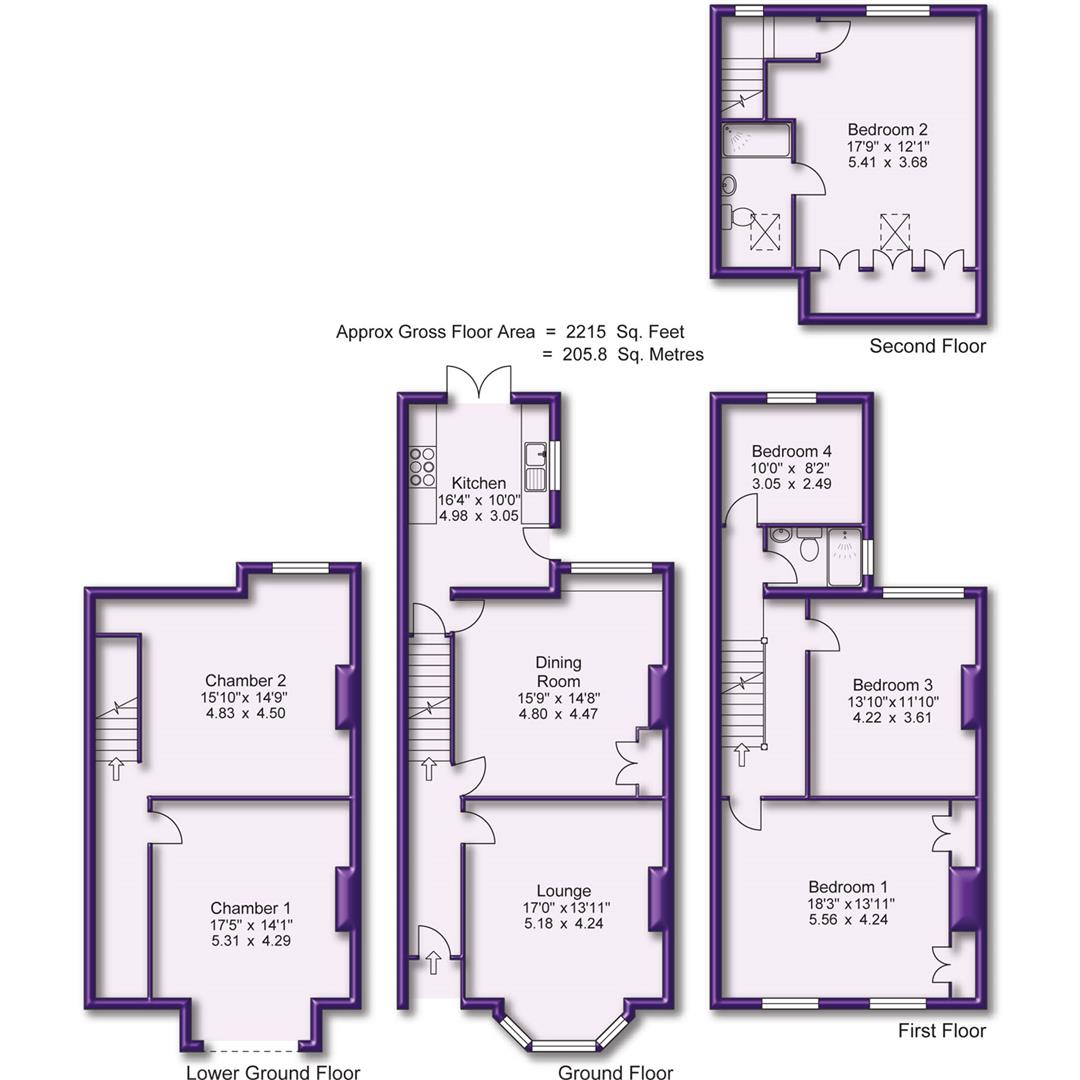
Lower Ground Floor Plan View original
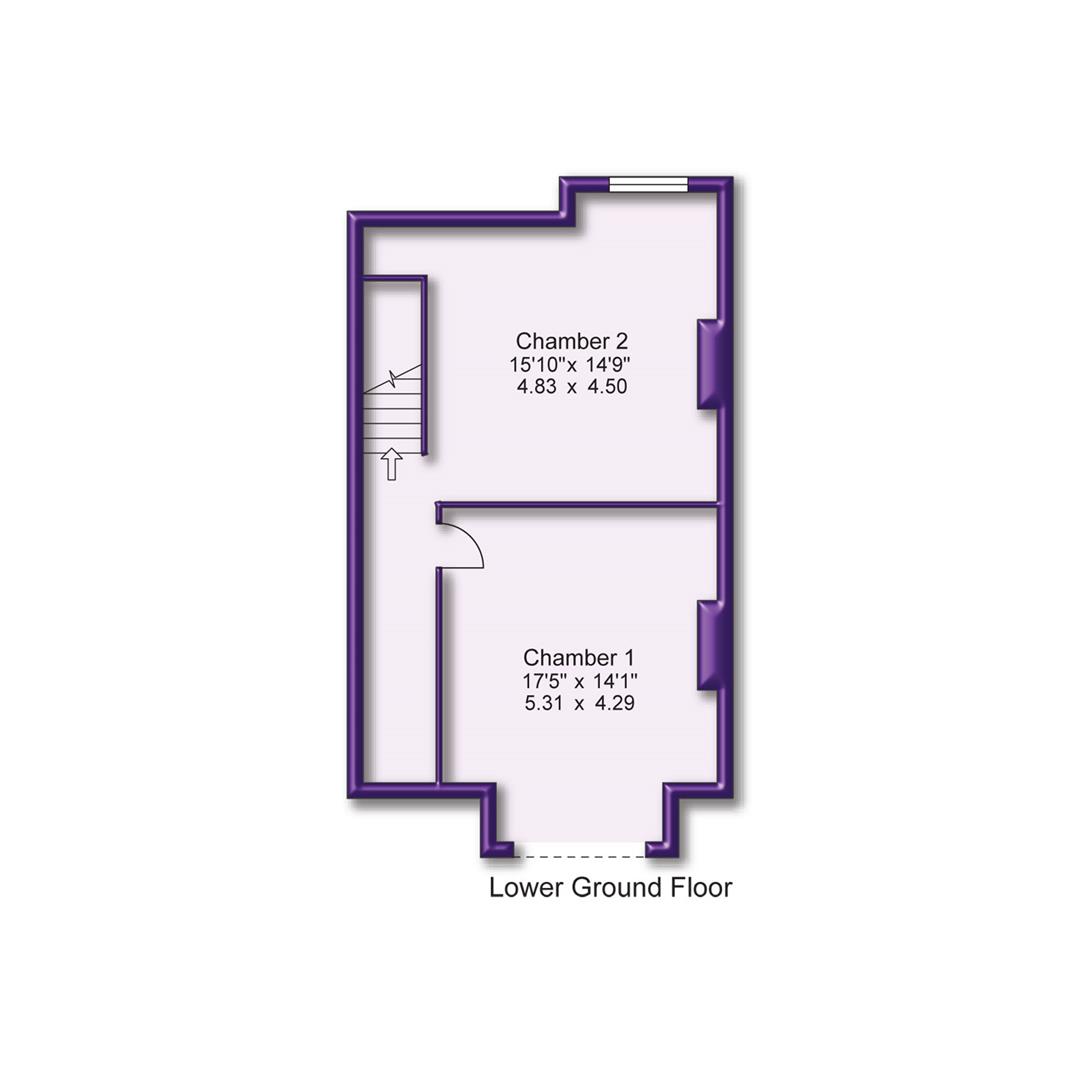
Ground Floor Plan View original
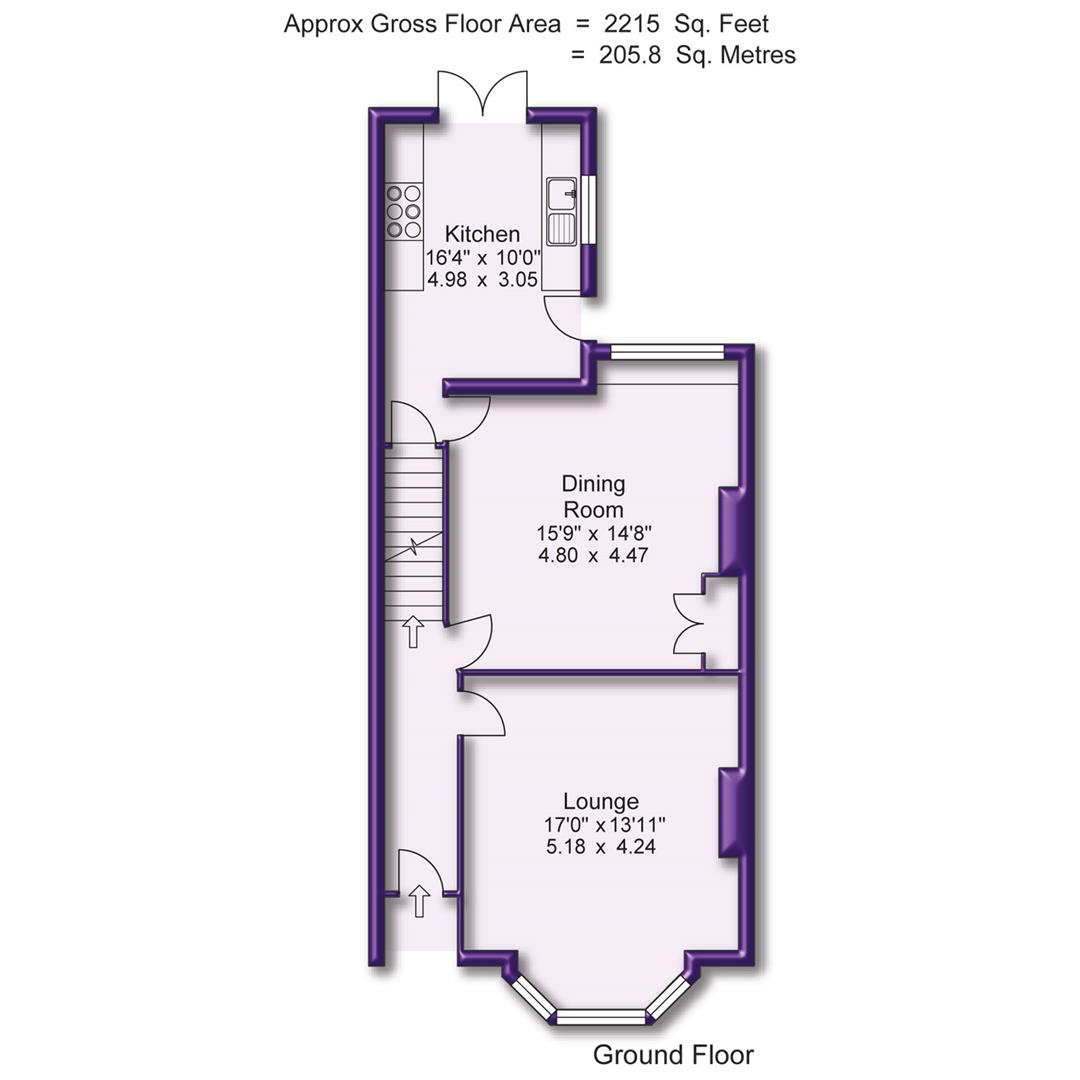
First Floor Plan View original
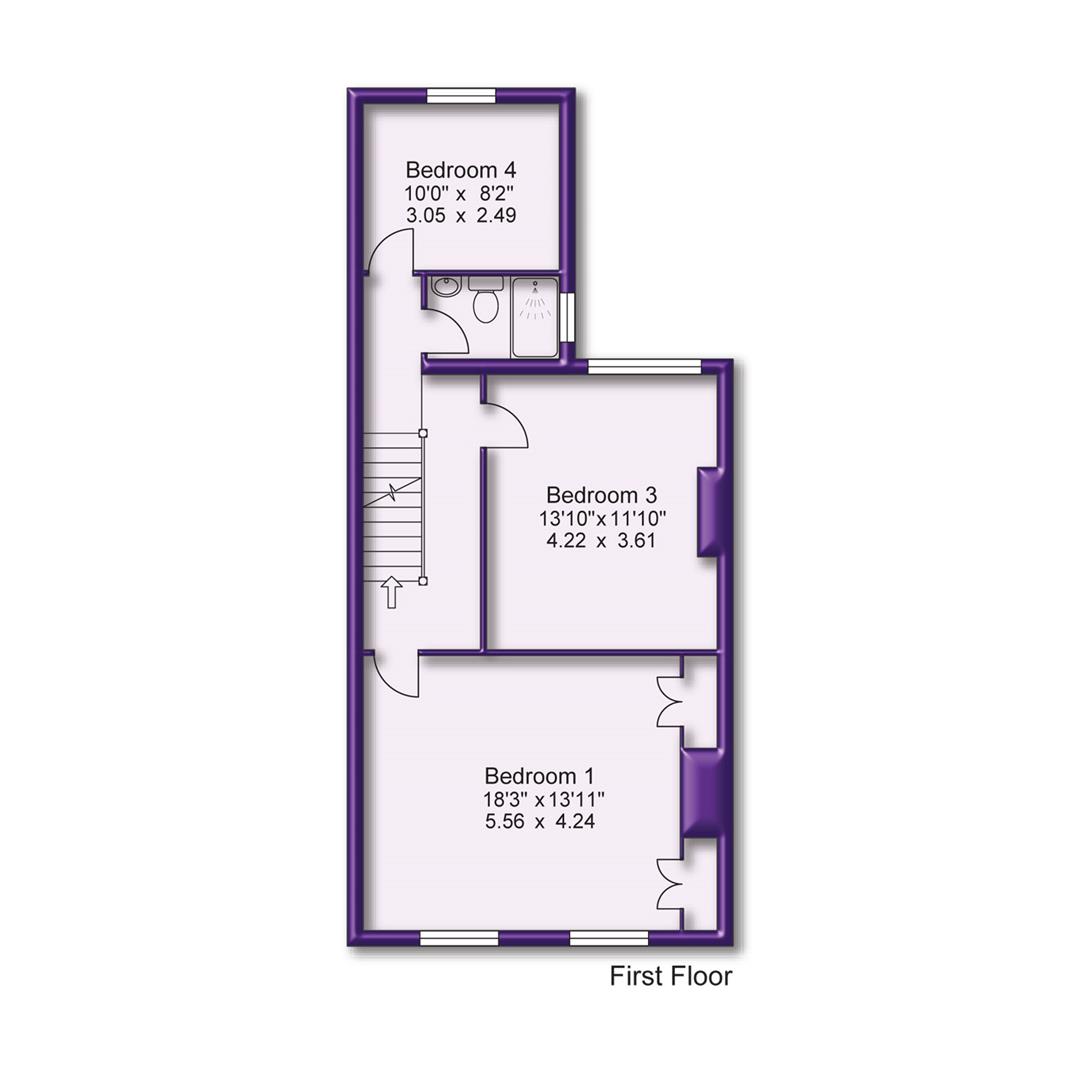
Second Floor Plan View original
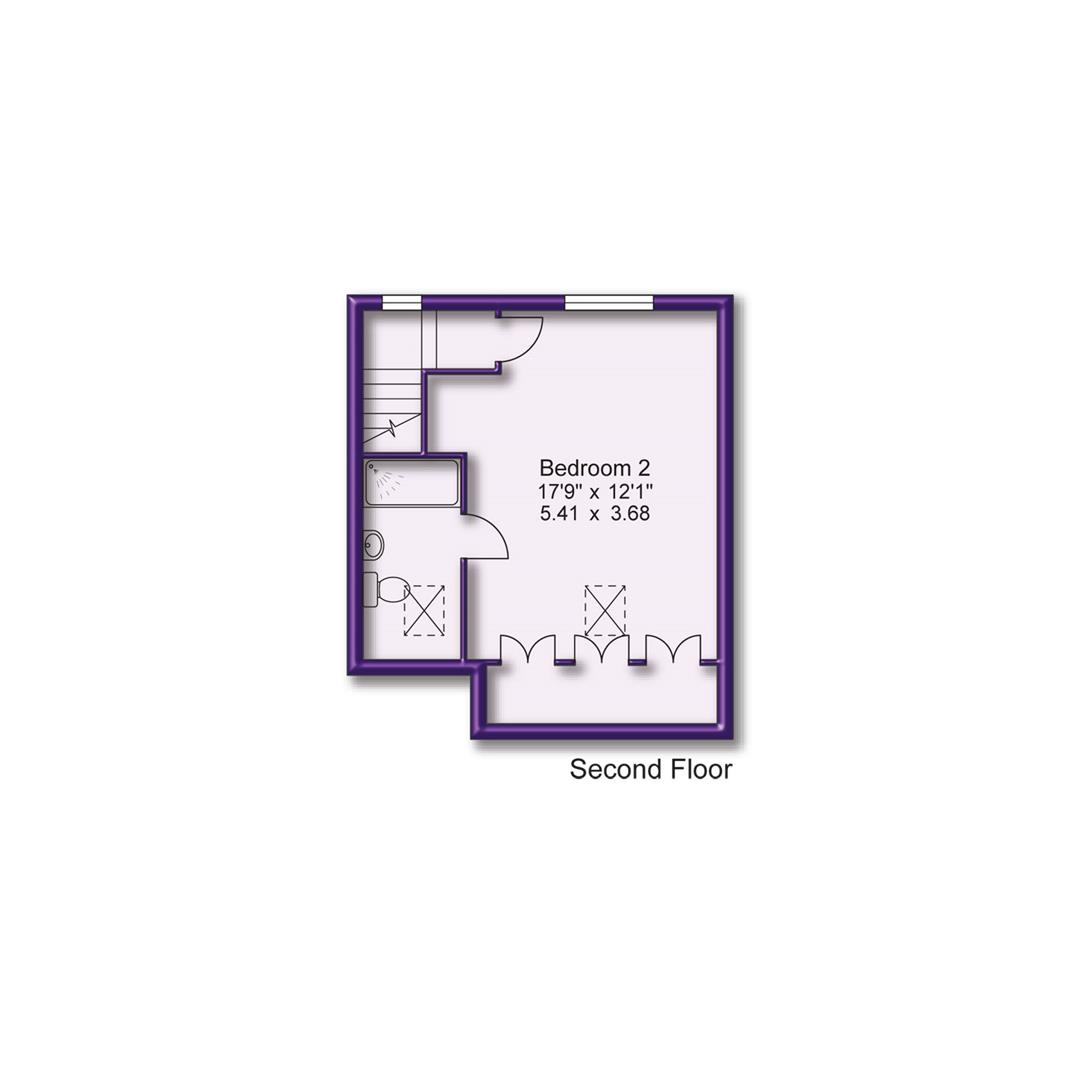
For more information about this property, please contact
Watersons, M33 on +44 161 506 9781 * (local rate)
Disclaimer
Property descriptions and related information displayed on this page, with the exclusion of Running Costs data, are marketing materials provided by Watersons, and do not constitute property particulars. Please contact Watersons for full details and further information. The Running Costs data displayed on this page are provided by PrimeLocation to give an indication of potential running costs based on various data sources. PrimeLocation does not warrant or accept any responsibility for the accuracy or completeness of the property descriptions, related information or Running Costs data provided here.














































.jpeg)