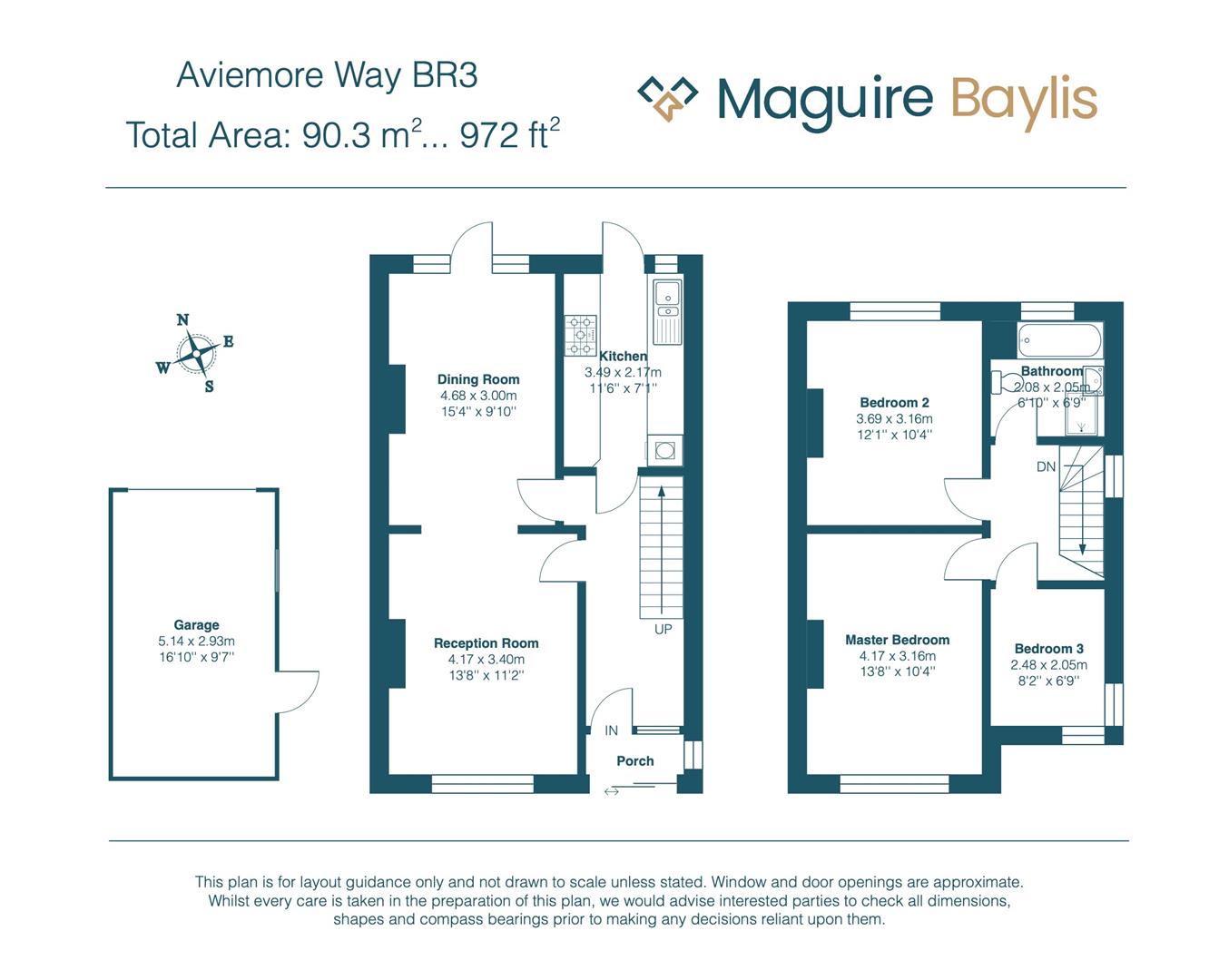End terrace house for sale in Aviemore Way, Beckenham BR3
* Calls to this number will be recorded for quality, compliance and training purposes.
Property features
- End terrace 1930's family house
- Three bedrooms - two double size rooms plus A single
- Lounge & dining room
- Fitted kitchen with built-in appliances
- Modern upstairs family bathroom - with bath & separate shower
- Large rear garden approx 115'
- Detached single garage at rear
- Off street parking to front
- Close to stations & highly regarded schools
- EPC band D
Property description
Guide Price: £550,000 - £575,000
Maguire Baylis estate agents are delighted to present to the market this attractive end of terrace three bedroom 1930's house located in a highly popular and quiet residential street.
Internally, the property comprises spacious entrance hall, good sized lounge and dining room, with a wide archway allowing for a 'through room' feel; plus a fitted kitchen. To the first floor are two double bedrooms and a good sized single third bedroom, together with a well fitted family bathroom providing bath plus separate shower cubicle.
To the front is a paved driveway providing off road parking, and a large rear garden, which extends to some 115' overall, offering a main area of lawn plus gravel seating area. There is also a detached garage to the rear.
There are good local schools at Marian Vian Primary, Langley Primary and Secondary Schools and Eden Park High School. Local stations for commuter services are at Eden Park and Elmers End, and Beckenham town centre is within easy reach.
Enclosed Porch
Double glazed sliding door to front; tiled flooring; light.
Entrance Hall
Original front door and multi-paned window to front; radiator with fitted cover; built-in understairs storage cupboards housing gas combi boiler.
Lounge (4.19m x 3.38m (13'9 x 11'1))
Double glazed window to front; wood effect flooring; picture rails. Opening to dining room.
Dining Room (3.66m x 2.97m (12' x 9'9))
Part glazed doors and windows to rear; two radiators; wood effect flooring; picture rails.
Kitchen (3.45m x 2.13m (11'4 x 7'))
Double glazed door and window to rear; range of fitted wall and base units with worktops to two walls; inset stainless steel sink unit; stainless steel 5 ring gas hob; electric oven; integrated fridge & freezer; space/plumbing for washing machine and dishwasher.
Landing
Double glazed window to side; access to loft space (loft with fitted retractable loft ladder).
Bedroom 1 (4.14m x 3.12m (13'7 x 10'3))
Double glazed window to front; radiator; picture rails.
Bedroom 2 (3.66m x 3.15m (12' x 10'4))
Double glazed window to rear; fitted storage units and shelving within recesses; picture rails.
Bedroom 3 (2.44m x 2.03m (8' x 6'8))
Double glazed corner window to front and side; radiator; currently used as an office with fitted shelving and desk unit.
Bathroom
Double glazed window to rear; fitted with a modern suite comprising panelled bath; separate shower cubicle with electric shower; fitted wash basin with storage under; WC; fully panelled walls; heated towel rail.
Garden (35.05m (115))
The property boasts a large garden extending to excess of 100', mainly laid to lawn with mature tree and shrub borders; gravelled seating area to rear; side access via gate; outside water tap.
Garage/Parking (4.50m x 2.87m (14'9 x 9'5))
Garage with light and power. Door to garden. Block paved driveway to front with space for two cars.
Council Tax
London Borough of Bromley - Band D
Property info
For more information about this property, please contact
Maguire Baylis, BR2 on +44 20 8166 8419 * (local rate)
Disclaimer
Property descriptions and related information displayed on this page, with the exclusion of Running Costs data, are marketing materials provided by Maguire Baylis, and do not constitute property particulars. Please contact Maguire Baylis for full details and further information. The Running Costs data displayed on this page are provided by PrimeLocation to give an indication of potential running costs based on various data sources. PrimeLocation does not warrant or accept any responsibility for the accuracy or completeness of the property descriptions, related information or Running Costs data provided here.

























.png)