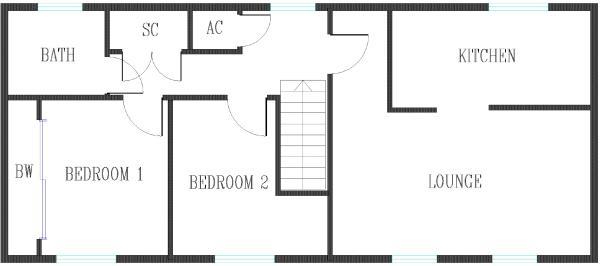Property for sale in Olvega Drive, Buntingford SG9
* Calls to this number will be recorded for quality, compliance and training purposes.
Property features
- Spacious Coach House
- Large kitchen / breakfast room with integral appliances
- Bright spacious lounge
- Two double bedrooms
- Garage with power and light
- Allocated parking bay outside the property
- Nearby park
- Walking distance to town centre
- Easy access to A10
- Potential rental income £1,200 - £1,250 pcm
Property description
Freehold! A well presented spacious Coach House situated less than a mile from Buntingford town centre. The property has the benefit of a garage and an additional parking space. Ideal for first time buyers or perfect as an investment opportunity.
Entrance
Half glazed front door with tiled storm porch over and carriage lamp to side.
Entrance Hall (1.63 x 0.86 (5'4" x 2'9"))
Inset matt. Stairs to first floor. Radiator.
Landing (4.24 x 1.83 (13'10" x 6'0"))
Window to rear aspect. Double fronted storage cupboard. Airing cupboard housing factory lagged pressurised hot water tank. Loft access (unboarded). Doors to both bedrooms and bathroom and inner landing. Wall mounted thermostat and solar heating control unit. Radiator. Antique oak effect laminate flooring.
Inner Landing (2.21 x 1.07 (7'3" x 3'6"))
Open through to lounge / dining room. Bespoke wood shelving.
Lounge/Dining Room (5.38 x 3.10 (17'7" x 10'2"))
Two windows to front aspect. Double radiator. Open through to kitchen / breakfast room.
Kitchen / Breakfast Room (4.19 x 2.18 (13'8" x 7'1"))
Window to rear aspect. Range of eye, base and full height units. Integral Whirlpool fridge freezer, dishwasher and washer dryer. Roll top work surface with inset four ring gas hob with stainless steel chimney style hood over and matching electric fan oven below. Inset stainless steel one and a half bowl single drainer sink unit with chrome lever arm monobloc tap. Ideal wall mounted gas fired central heating boiler. Wall mounted central heating control unit. Tiled flooring. Inset ceiling lights. Radiator.
Master Bedroom (3.48 x 2.59 (11'5" x 8'5"))
Window to front aspect, radiator below. Full width mirror fronted sliding wardrobes.
Bedroom Two (3.48 x 3.12 (11'5" x 10'2"))
L shaped room. Window to front aspect. Radiator. Over stairs cupboard
Bathroom (2.74 x 2.08 (8'11" x 6'9"))
Obscured glass window to rear aspect. White suite comprising panel bath with pillar taps, glass shower screen, power shower, low level w/c and pedestal wash hand basin with pillar mixer tap. Extensive Premium tiled splash backs. Tiled flooring. Inset ceiling lights. Ceiling mounted extractor fan. Chrome ladder style towel rail.
Garage (5.61 x 2.49 (18'4" x 8'2"))
Up and over door. Power and light.
Allocated Parking
Situated to the front of the property.
Agents Note
Camera system.
Boiler serviced annually.
Service charge/ maintenance approx £450 pa.
Property info
3122_26969729_Flp_01_0000_Max_600x600.Jpg View original

For more information about this property, please contact
Hunters - Buntingford, SG9 on +44 1763 761155 * (local rate)
Disclaimer
Property descriptions and related information displayed on this page, with the exclusion of Running Costs data, are marketing materials provided by Hunters - Buntingford, and do not constitute property particulars. Please contact Hunters - Buntingford for full details and further information. The Running Costs data displayed on this page are provided by PrimeLocation to give an indication of potential running costs based on various data sources. PrimeLocation does not warrant or accept any responsibility for the accuracy or completeness of the property descriptions, related information or Running Costs data provided here.





















.png)
