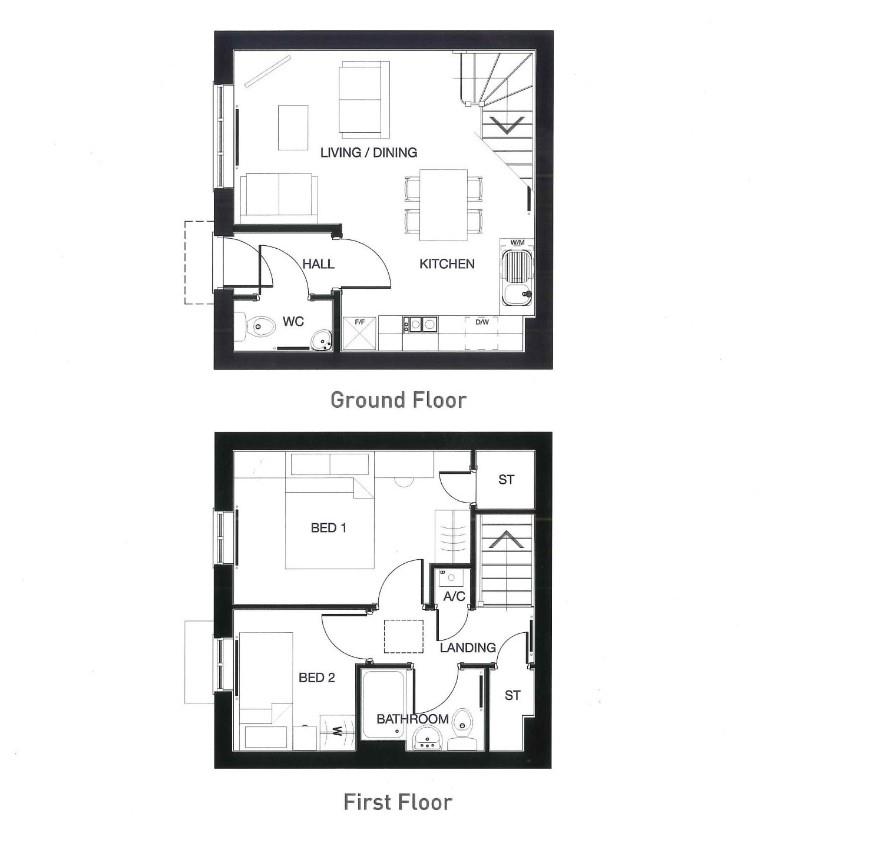Terraced house for sale in Olvega Drive, Buntingford, Hertfordshire SG9
* Calls to this number will be recorded for quality, compliance and training purposes.
Property features
- Delightful 2 bedroom cluster house.
- Smart open plan lounge / dining and kitchen areas.
- Entrance hall with downstairs cloakroom.
- Landing with large storage cupboard and loft access.
- Master bedroom with built in wardrobes.
- Further single bedroom.
- Shower room.
- Allocated parking bay.
- No upward chain.
- Potential buy to let rental income £1,050pcm.
Property description
Delightful two bedroom cluster house. Would make an ideal First Time Buy or would suit an investment buyer with a possible rental income of £1,050 pcm. This property benefits from open plan lounge / dining and kitchen area, downstairs cloak room, master bedroom with built in wardrobes, a further single bedroom, a shower room and allocated parking.
Entrance
Steps up to property with wrought iron balustrade. Portico storm porch over half glazed front door.
Entrance Hall
Doors to living / dining area and cloakroom.
Cloakroom
White suite comprising wash hand basin and low level WC with centre flush. With radiator and extractor fan.
Kitchen Area (3.28m x 2.16m)
Range of eye and base level units with inset four ring gas hob with electric fan oven below and extractor over. Built in dishwasher, washer/dryer and fridge/freezer. Inset stainless steel sink. Open to lounge / dining area.
Loung / Dining Area (5.08m x 2.92m)
Large window to front. Two radiators. Stairs to first floor.
First Floor
Landing
Landing storage cupboard. Door to all first floor rooms. Loft access via loft ladder. The loft is boarded.
Shower Room (2.08m x 1.37m)
White suite comprising low level WC with centre flush, pedestal wash hand basin. Double width walk in shower. Radiator. Extractor fan.
Bedroom Two (2.39m x 2.06m)
Window to front. Radiator.
Master Bedroom (4.01m x 2.59m)
Window to front. Radiator. Built in wardrobe.
Outside
Parking
Allocated parking bay immediately to the front of the property.
Agents Note:
We are advised that there is an annual service charge for properties at Olvega Drive. It is approximately £277.15 per annum for this property payable each January. (Currently paid up until December 2024).
Property info
For more information about this property, please contact
Hunters - Buntingford, SG9 on +44 1763 761155 * (local rate)
Disclaimer
Property descriptions and related information displayed on this page, with the exclusion of Running Costs data, are marketing materials provided by Hunters - Buntingford, and do not constitute property particulars. Please contact Hunters - Buntingford for full details and further information. The Running Costs data displayed on this page are provided by PrimeLocation to give an indication of potential running costs based on various data sources. PrimeLocation does not warrant or accept any responsibility for the accuracy or completeness of the property descriptions, related information or Running Costs data provided here.



















.png)
