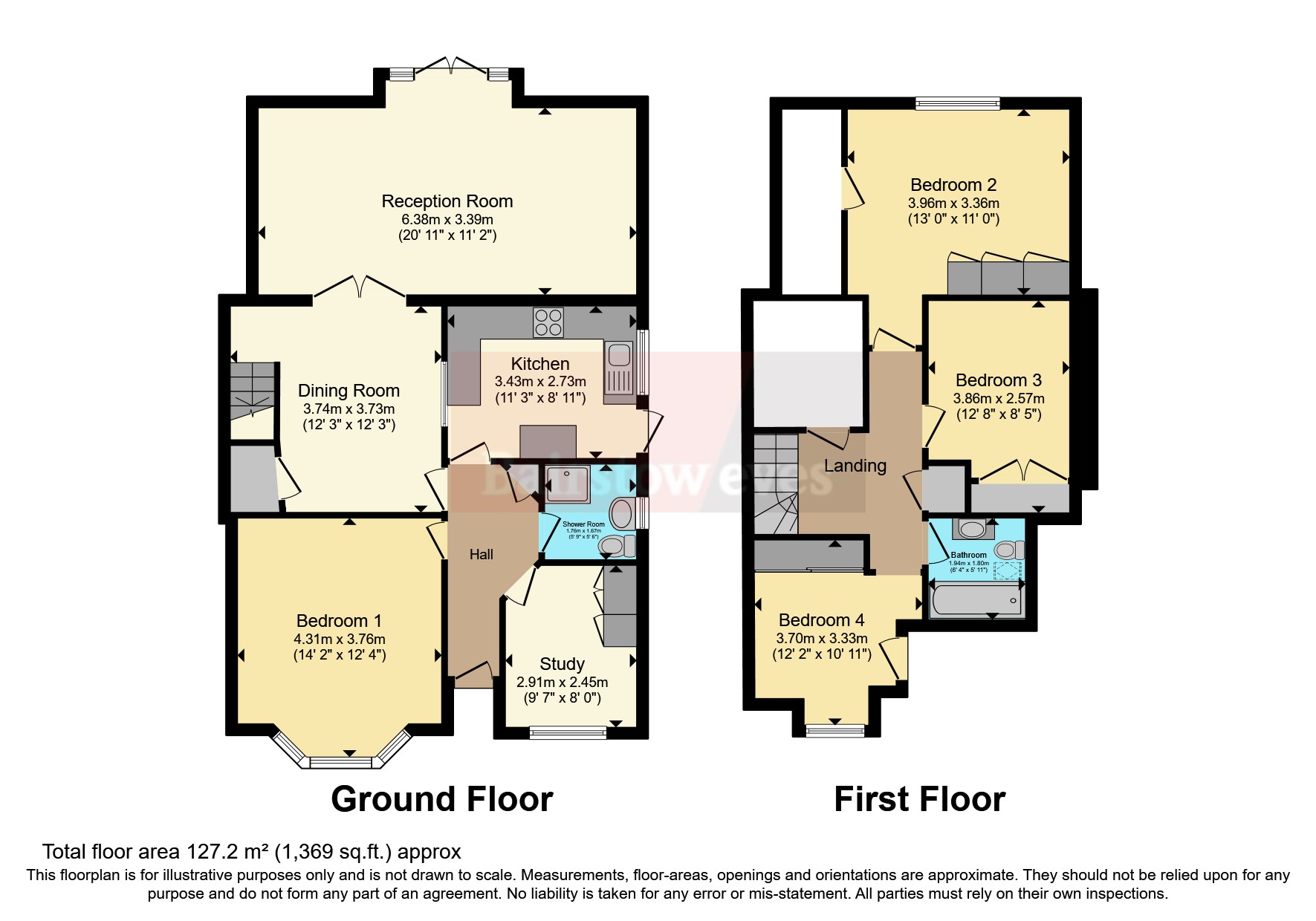Bungalow for sale in Stuart Road, Southend-On-Sea, Essex SS2
* Calls to this number will be recorded for quality, compliance and training purposes.
Property features
- Extended Four/Five Bedroom Semi Detached Bungalow
- One /Two Reception Rooms Based On Layout Choice
- Versatile Layout And In Good Decorative Order
- South Facing Garden And Off Street Parking
- Offered To The Market With No Onward Chain
- Ground Floor Shower Room And First Floor Bathroom
- Modern Fitted Kitchen
- Double Glazing And Gas Central Heating
- Popular Residential Location In Southchurch
- Close Proximity To Local Shops And Stations To London
Property description
An Extended Four/Five Bedroom Semi Detached Bungalow With A Versatile Layout, An Approximate 75ft South Facing Garden And Off Street Parking, Offered Chain Free.
The property is situated in a popular location within close proximity to local shops, Prittlewell mainline railway station to London and the Victory Sports and Recreation Ground. In addition it is within easy reach of the seafront, town centre and amenities with good local road transport links to the A13 and The A127.
We present this extended four/five bedroom semi detached chalet/bungalow with a block paved driveway providing off street parking, an approximate 75ft south facing garden, and a very versatile layout which is offered to the market with no onward chain. The additional accommodation comprises two/three reception rooms depending on your chosen layout, a modern fitted kitchen, ground floor shower room and a first floor bathroom. Benefits include double glazing and gas central heating. This property must be viewed to appreciate the size, quality and location on offer.
The property is situated in a popular Southchurch location within close proximity to local shops, Prittlewell mainline railway station to London and the Victory Sports and Recreation Ground. In addition it is within easy reach of the seafront, town centre and amenities with good local road transport links to the A13 and The A127.<br /><br />
Entrance Hall
Access via a solid timber front door with obscure lead light glazed panel. Smooth coved ceiling, Picture rail, concealed radiator, tiled floor, built in cupboard.
Bedroom One/Reception (4.32m x 3.76m)
Smooth coved ceiling, picture rail, double glazed bay window to front aspect, radiator and tiled floor.
Study/Bedroom Five/Office
2.92m 2.44m - Smooth coved ceiling, picture rail, double glazed window to front aspect, tongue and groove wood panelled walls to dado rail, radiator, built in wardrobes/storage cupboards and wood effect laminate floor.
Shower Room (1.75m x 1.68m)
Smooth coved ceiling with inset spot lights, extractor fan, obscure double glazed window to side aspect, wall mounted heated towel rail. A modern white suite comprising a tiled corner shower cubicle with shower over, pedestal wash hand basin and low flush WC. Wall mounted mirror. Tiled walls.
Kitchen (3.43m x 2.72m)
Smooth ceiling, tiled walls, serving hatch to dining room. Double glazed window to side aspect, obscure double glazed half panelled door to side aspect and garden. A comprehensive range on modern fitted high gloss cream wall mounted units with concealed lighting and a range of matching base units with rolled edge work surface with single bowl sink unit inset. Space for a 'range' style cooker with five ring gas hob and modern chimney style extractor over. Space for concealed washing machine. Polished wood effect laminate flooring.
Dining Room (3.73m x 3.73m)
Smooth coved ceiling with smoke alarm, picture rail, tiled flooring, serving hatch to kitchen, built in cupboard (space for fridge/freezer), wall mounted floor to ceiling mirror, radiator, door to the main reception room and stairs leading to the first floor accommodation.
Reception Room (6.38m x 3.4m)
Smooth coved ceiling, double glazed windows and double glazed French doors to rear aspect and garden, polishes wood effect laminate flooring, concealed radiator, focal point feature fireplace with built inn low level storage cupboards.
Landing
Smooth ceiling with loft access, smoke alarm, built in storage cupboard, additional cupboard housing water tank and fitted carpets.
Bedroom Two (3.96m x 3.35m)
Smooth ceiling with inset spot lights, built into eaves storage cupboards, double glazed window to rear aspect, a range of mirrored wardrobes, radiator and fitted carpet.
Bedroom Three (3.86m x 2.57m)
Smooth ceiling, double glazed window to side aspect, built in wardrobe, radiator and fitted carpet.
Bedroom Four (3.7m x 3.33m)
Smooth ceiling, double glazed 'Dormer' window to front aspect, built into eaves storage cupboard, fitted wardrobes, radiator and fitted carpet.
Bathroom (1.93m x 1.8m)
Tongue and groove wood panelled walls and ceiling, extractor fan, double glazed Velux window to side aspect, wall mounted heated towel rail. A three piece suite comprising a panelled bath, pedestal wash hand basin and low flush WC. Wall mounted shaver point
South Facing Garden
The rear garden measures approximately 75ft and is south facing, commencing with a raised decked patio area to the immediate rear and steps down to the remainder which is predominantly laid to lawn with shingle beds to boarders, panel fencing to boundaries, timber shed/storage facility and gated side access. Exterior Power supply and exterior water supply.
Parking
There is a block paved driveway to the front of the property providing off street parking.
Property info
For more information about this property, please contact
Bairstow Eves - Southend-On-Sea Sales, SS1 on +44 1702 787655 * (local rate)
Disclaimer
Property descriptions and related information displayed on this page, with the exclusion of Running Costs data, are marketing materials provided by Bairstow Eves - Southend-On-Sea Sales, and do not constitute property particulars. Please contact Bairstow Eves - Southend-On-Sea Sales for full details and further information. The Running Costs data displayed on this page are provided by PrimeLocation to give an indication of potential running costs based on various data sources. PrimeLocation does not warrant or accept any responsibility for the accuracy or completeness of the property descriptions, related information or Running Costs data provided here.



























.png)
