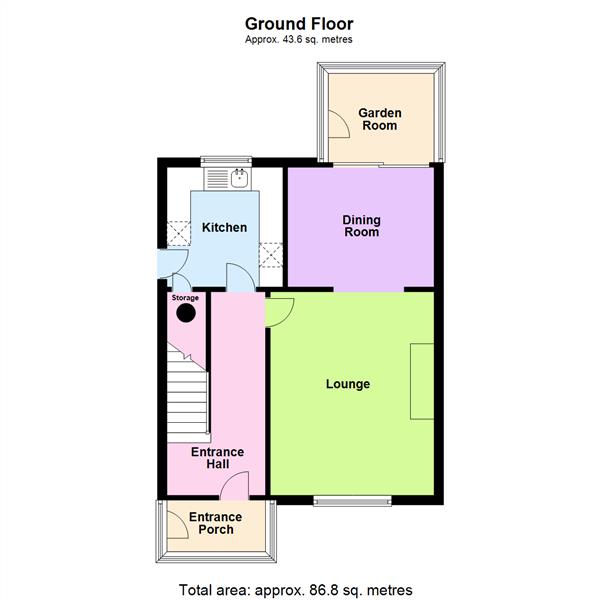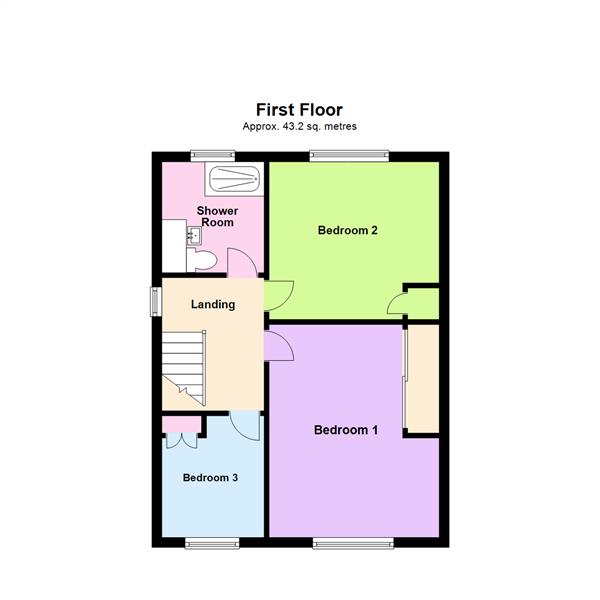Semi-detached house for sale in Lindfield Close, Moore, Warrington WA4
* Calls to this number will be recorded for quality, compliance and training purposes.
Property description
Convenient location I private & landscaped rear garden I walking distance to moore primary school I I close to moore nature reserve. This well presented 1960's semi-detached home offers generously proportioned accommodation in a popular and convenient residential location. The current vendors have updated the property with modern central heating boiler, double glazed PVC windows and manicured front and rear gardens.
Accomodation
Located in a popular residential location just a short stroll to Moore Primary School, this well maintained three bedroom semi detached home offers well proportioned accommodation and enjoys a generous, landscaped, private rear garden. The property enjoys off road-parking and a secure car-port. Moore offers an array of scenic walks and is home to a renowned conservation area, with wildlife on display all year round.
Entrance Porch (2.08m x 0.9m (6'9" x 2'11"))
PVC Front door, PVC Windows and storage cupboard.
Entrance Hallway (4.3m x 1.6m (14'1" x 5'2"))
Frosted and panelled front door leads to a welcoming entrance hallway, with telephone point, central heating radiator, under stairs storage and access to the first floor.
Lounge (4.2m x 3.5m (13'9" x 11'5"))
PVC Window to the front elevation, ceiling coving, T.V Point, open fire with tiled surround and granite hearth. An open plan arrangement provides access to the dining room:
Dining Room (2.46m x 2.5m (8'0" x 8'2"))
Wood effect flooring, central heating radiator, ceiling coving, PVC Sliding door opening onto the garden room.
Garden Room (2.23m x 1.9m (7'3" x 6'2"))
Overlooking the rear garden, with a southerly aspect, the garden room provides a private view of the beautifully landscaped gardens.
Kitchen (2.5m x 2.5m (8'2" x 8'2"))
A modern kitchen comprising a match of eye and base level units complimented with a laminate worksurface and a tiled splashback. Integrated appliances include a four ring 'Beaumatic' gas hob with extractor above, 'cda' Oven with space for microwave above, Stainless sink with drainer and chrome mixer tap PVC Double glazed window to the rear elevation, access to understairs storage housing a 'Worcester' boiler and storage below.
Car Port
PVC carport with double timber frame doors.
First Floor
Landing
PVC Frosted window to the side elevation, loft access.
Bedroom One (3.1m x 4m (10'2" x 13'1"))
PVC Window to the front elevation, central heating radiator, integrated sliding & mirrored wardrobe.
Bedroom Two (3.3m x 3.13 (10'9" x 10'3"))
PVC Window to the rear elevation, central heating radiator and storage cupboard.
Bedroom Three (2.9m x 1.9m (9'6" x 6'2"))
PVC Window to the front elevation, integrated storage cupboard and central heating radiator.
Shower Room (1.9m x 1.9m (6'2" x 6'2"))
A recently fitted modern shower room with generous walk in shower and 'Arezzo' style glass shower screen & 'Triton' shower within. Panelled wood ceiling, PVC Frosted window to the rear elevation, integral storage unit housing a low level W.C and hand wash basin with chrome mixer tap, shaver point and chrome ladder style radiator.
Outside
The property is complimented with established and well maintained front & rear gardens.
The front garden is lawned with established and well manicured borders, along with off road parking and access to the secure PVC carport.
The rear garden has been landscaped by the current owners and offers established borders with a good mix of low level shrubbery and fencing on all borders. There is a low level feature sandstone wall dividing the split level.
A converted and divided garage provides a utility room with light and power with plumbing and space for a washer / dryer. The rear of the garage is ideal for storage or a workbench.
Tenure
Advised Freehold
Council Tax
Tax Band 'C' £1,806.41 2023/2024
Local Authority
Halton Borough Council
Services
No tests have been made of main services, heating systems or associated appliances. Neither has confirmation been obtained from the statutory bodies of the presence of these services. We cannot, therefore, confirm that they are in working order and any prospective purchaser is advised to obtain verification from their solicitor or surveyor.
Postcode
WA4 6UG
Possession
Vacant possession upon completion.
Viewing
Strictly by prior appointment with Cowdel Clarke Stockton Heath. 'Video Tours' can be viewed prior to a physical viewing.
Property info
For more information about this property, please contact
Cowdel Clarke Ltd, WA4 on +44 1925 748788 * (local rate)
Disclaimer
Property descriptions and related information displayed on this page, with the exclusion of Running Costs data, are marketing materials provided by Cowdel Clarke Ltd, and do not constitute property particulars. Please contact Cowdel Clarke Ltd for full details and further information. The Running Costs data displayed on this page are provided by PrimeLocation to give an indication of potential running costs based on various data sources. PrimeLocation does not warrant or accept any responsibility for the accuracy or completeness of the property descriptions, related information or Running Costs data provided here.

























.png)
