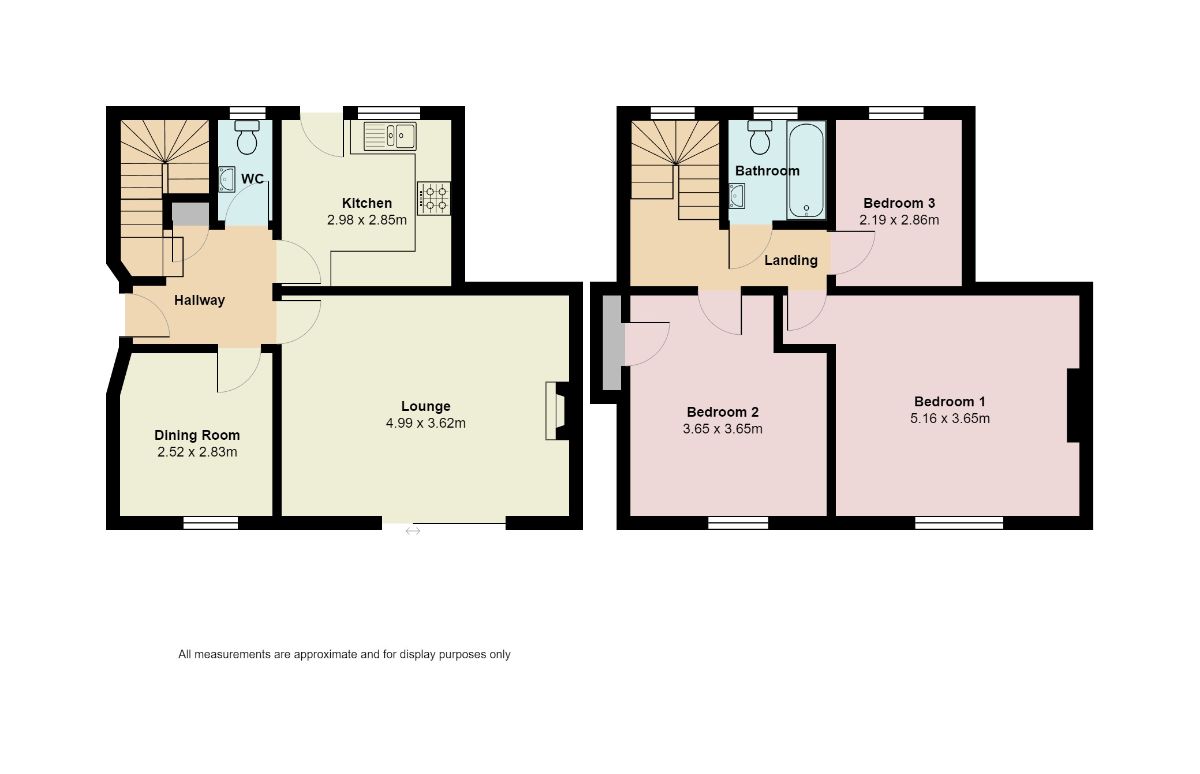Semi-detached house for sale in Orange Grove, Torquay TQ2
* Calls to this number will be recorded for quality, compliance and training purposes.
Property features
- 2 Reception Rooms
- Chain Free
- Driveway for multiple cars
- Enclosed Garden
- Quiet Cul-De-Sac
- Well Presented Throughout
Property description
Description
Nestled at the end of a cul-de-sac, this immaculate 3 bedroom semi-detached property is in ready to move in condition and has recently installed windows throughout in 2023.
The property features a spacious driveway for multiple cars along with an extended strip of land to the front that has the potential to create additional off street parking or a garage. (subject to the necessary consents) There is also a delightful enclosed, level, rear garden.
Enter the welcoming hallway with a convenient under-stair storage cupboard and a downstairs WC. The generously sized lounge invites natural light through patio doors, leading to a separate dining room and a well-appointed kitchen.
Journey upstairs to discover a large double principal bedroom, a second double bedroom with built-in wardrobes, a third generous single bedroom, and a modern family bathroom.
Orange Grove is located within walking distance to local shops, public transport and popular Primary Schools.
Council Tax Band: B (Torbay Council)
Tenure: Freehold
To The Front
Driveway for multiple cars.
Entrance Hall
Composite entrance door. Stairs rising to the 1st floor. Storage cupboard.
Downstairs WC (1.78m x 0.89m)
Low level WC. Wash hand basin. Part tiled. Radiator. Double glazed window to the rear.
Lounge (3.62m x 4.99m)
Double glazed Patio doors to the front. Radiator. Electric fireplace with a wooden surround and hearth.
Dining Room (2.52m x 2.83m)
This has the potential to be used as a study or bedroom 4. Double glazed window to the front. Radiator. Telephone line.
Kitchen (2.85m x 2.98m)
A range of wall and base units with work surfaces over. One and a half bowl sink and drainer. 4 ring gas hob with extractor hood over and electric oven. Built in fridge/freezer, dishwasher and washing machine. Spotlights. Radiator. Double glazed window to the rear along with a double glazed door to the rear.
Landing
Double glazed window to the rear. Radiator.
Bedroom 1 (3.65m x 5.16m)
Double glazed window to the front. Radiator. Television point. Double bedroom.
Bedroom 2 (3.65m x 3.65m)
Double glazed window to the front. Radiator. Television point. Double glazed door to the side to a balcony. Double bedroom.
Bedroom 3 (2.86m x 2.19m)
Double glazed window to the rear. Radiator. Television point. Single bedroom.
Bathroom (1.79m x 1.69m)
A three piece suite comprising a bath with power shower over and additional shower attachment, low level WC and wash hand basin. Fully tiled. Heated towel rail. Spotlights. Extractor fan. Obscure double glazed window to the rear.
Garden
An enclosed level garden.
Please Note
*** Draft details and subject to change ***
Property info
For more information about this property, please contact
iMove Estate Agents, TQ1 on +44 1803 912962 * (local rate)
Disclaimer
Property descriptions and related information displayed on this page, with the exclusion of Running Costs data, are marketing materials provided by iMove Estate Agents, and do not constitute property particulars. Please contact iMove Estate Agents for full details and further information. The Running Costs data displayed on this page are provided by PrimeLocation to give an indication of potential running costs based on various data sources. PrimeLocation does not warrant or accept any responsibility for the accuracy or completeness of the property descriptions, related information or Running Costs data provided here.
























.png)
