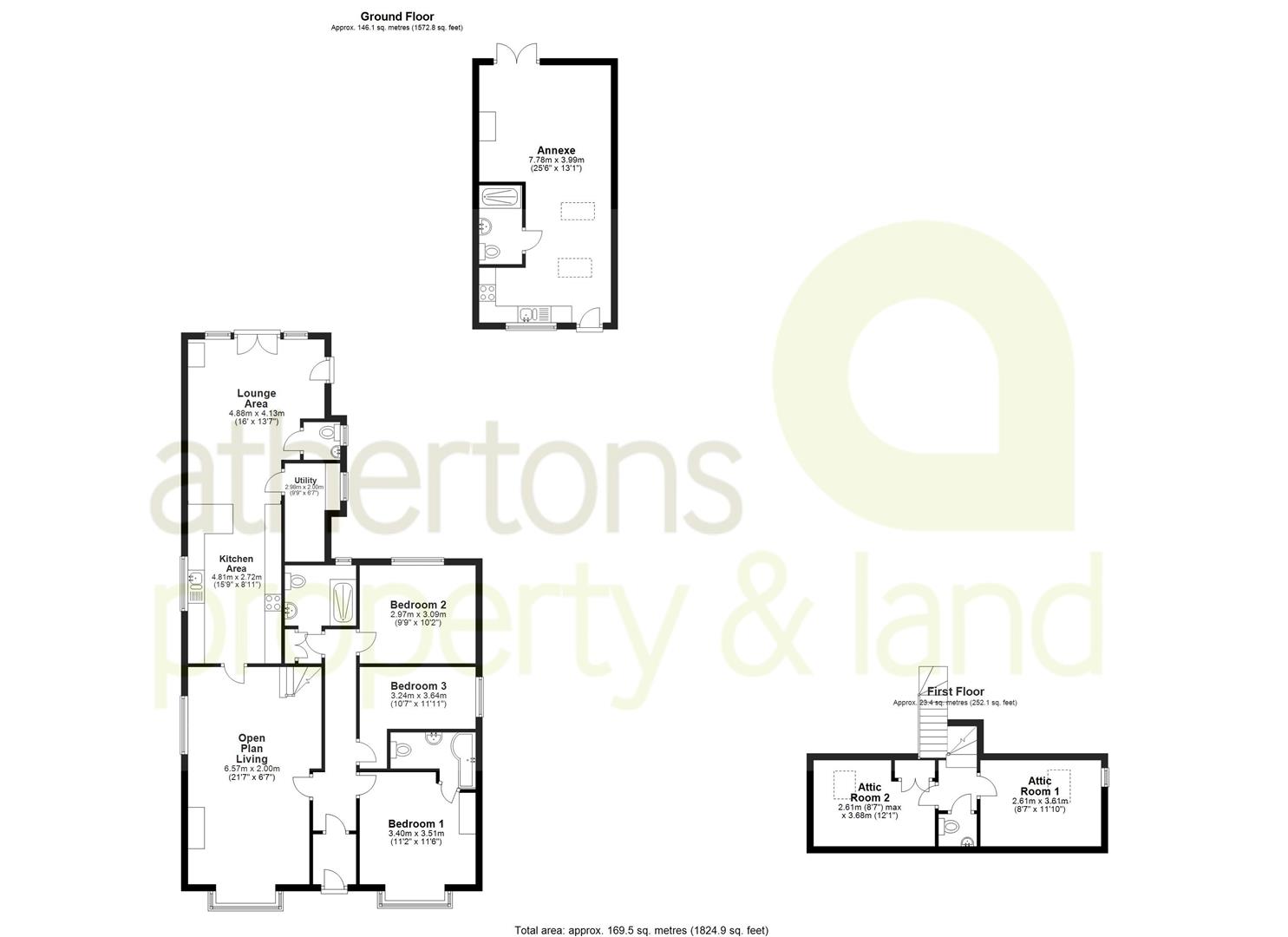Detached bungalow for sale in Longridge Road, Hurst Green, Ribble Valley BB7
* Calls to this number will be recorded for quality, compliance and training purposes.
Property description
Nestled in the idyllic countryside of Hurst Green, this deceivingly large bungalow offers flexible living space with a recently built one-bedroom detached annexe. Beyond the well-maintained exterior, step into a thoughtfully designed detached bungalow that exceeds expectations and showcases an array of delightful features. There is ample off-road parking and a large rear garden with lovely open aspects.
The interior unfolds into a spacious haven, highlighted by a large kitchen extension that serves as the heart of the home. This expansive kitchen is not just a culinary space; it's a captivating setting, perfect for entertaining friends and family with French doors leading to the outdoor bar and hot tub area, with space for outdoor seating.
Warmth permeates the living spaces, thanks to multiple log burners strategically placed throughout the residence. Picture cosy evenings by the fireside, in an atmosphere of comfort and relaxation. The large living space further accentuates the home's appeal, providing versatile areas for lounging, dining and making cherished memories.
The internal layout unfolds gracefully, with an entrance porch leading to a central hallway with access to various rooms. Bedroom one, adorned with a beautiful stone fireplace and a working log burner, offers a retreat for slow winter mornings, complemented by an en suite three-piece bathroom. Adjoining bedroom one is bedroom three, currently serving as a dressing room. To the rear of the property, bedroom two effortlessly accommodates a double bed and features full floor-to-ceiling fitted wardrobes. The family three-piece shower room, with its airing cupboard and frosted window, completes this wing of the home.
The large open lounge, once a combined lounge and dining area, features a stunning stone fireplace with a multi-burning stove and a u-shaped staircase leading to first-floor attic rooms. A large bay window bathes the space in natural light. The lounge seamlessly transitions into the kitchen and vaulted extension, creating an exceptional space for entertaining. The kitchen area is equipped with base and eye-level units, a breakfast bar, a range of fitted appliances, LED spotlighting and a tiled floor.
The vaulted lounge area, with its own log-burning stove, opens onto the rear decking area through French uPVC double-glazed doors. The outdoor entertainment space extends to a large bar area with overhead cover and a railed hot tub space. Beyond the decking lies a sprawling lawn with mature borders, stone paths leading to storage sheds and a large polytunnel at the end of the garden.
Externally, the front and side driveways provide ample off-road parking for multiple cars; the driveways lead to the recently built one-bedroom annexe. This modern space boasts an open-plan living and kitchen area with fitted appliances, vaulted steel ceilings which create a sense of spaciousness, a log-burning stove and a bedroom area with French uPVC double-glazed doors opening onto a private decking area. This meticulously crafted annexe offers versatile living options, catering to potential aging parents or commercial guest house prospects.
Positioned between popular the towns of Clitheroe and Longridge, both of which offer amenities such as supermarkets, local shops, bars and eateries. The renowned private school Stonyhurst lies on the outskirts of Hurst Green and Clitheroe Grammar School and Longridge High School are both only a short bus ride away.
Services:
Lpg fired central heating with buried tank under front driveway. Calor gas supplying annexe, mains water, mains drains, mains electricity.
Property info
For more information about this property, please contact
Athertons, BB7 on +44 1254 477554 * (local rate)
Disclaimer
Property descriptions and related information displayed on this page, with the exclusion of Running Costs data, are marketing materials provided by Athertons, and do not constitute property particulars. Please contact Athertons for full details and further information. The Running Costs data displayed on this page are provided by PrimeLocation to give an indication of potential running costs based on various data sources. PrimeLocation does not warrant or accept any responsibility for the accuracy or completeness of the property descriptions, related information or Running Costs data provided here.











































.gif)

