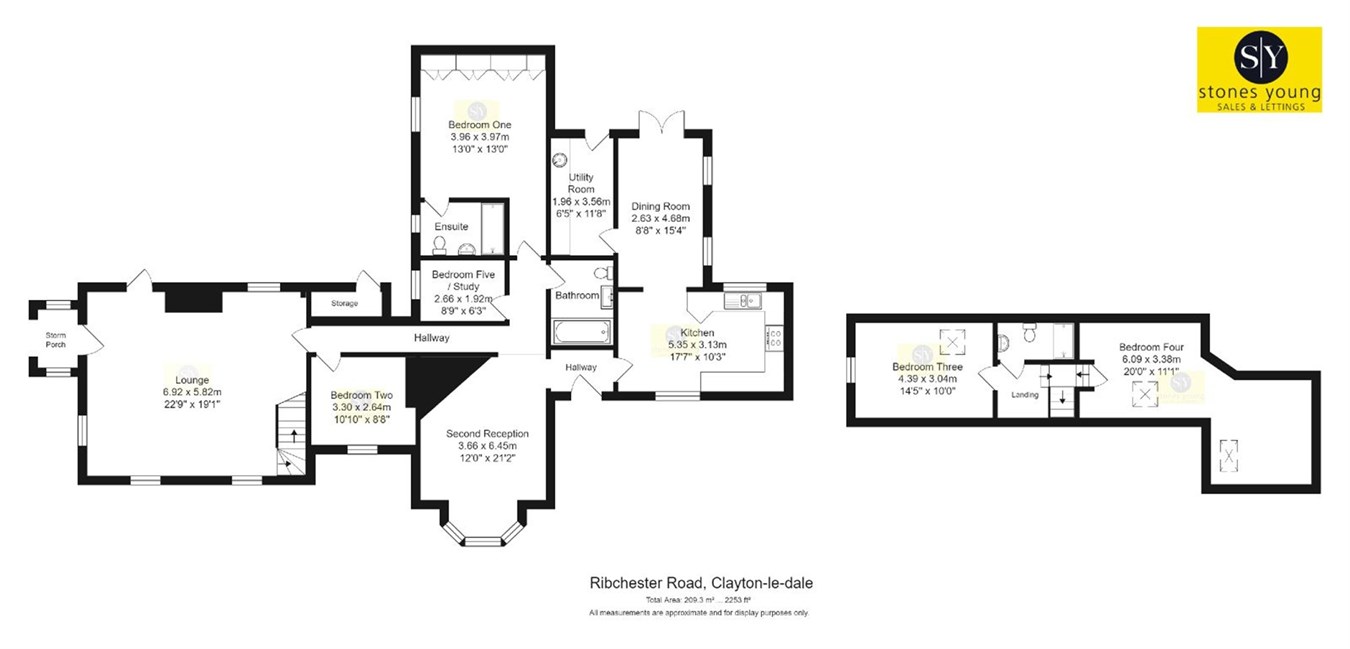Detached house for sale in Ribchester Road, Clayton-Le-Dale, Blackburn BB1
* Calls to this number will be recorded for quality, compliance and training purposes.
Property features
- Detached Property
- Five Bedrooms
- Three Reception Rooms
- Utility Room
- Three Bathrooms
- Stunning Gardens
- Garden Room/Studio
- Council Tax Band G
- Exclusive Property in an Excellent Location
- Freehold Tenure
Property description
This outstanding property benefits from a freehold tenure and briefly comprises to the ground floor a welcoming entrance hallway, large and beautiful lounge with a multi fuel stove, generous second reception room which includes an exposed stone wall and open fire, contemporary fitted kitchen with adjoining dining room, utility room, new bathroom suite featuring under floor heating and a Jacuzzi bath. There is also the master bedroom with stunning en suite, plus two further bedrooms, one currently being utilised as a study. To the first floor there are two exceptional double bedrooms and a shower room!
Set on an enviable gated plot this property is surrounded by outstanding gardens featuring beautifully maintained laid to lawn and large Yorkshire Stone patio areas, extensive driveway and superb garden house/studio! The large double garage benefits from power and lighting and a CCTV system is also present. This impressive property would make a extraordinary family home! Early viewing is essential! EPC Rating F
Hallway
Carpet flooring, built in storage, panel radiator, solid wood front door.
Lounge
22'09'' x 19'00
Carpet flooring, ceiling coving, ceiling spotlights, multi fuel stove, 3 x double glazed upvc windows, 3 x panel radiator, tv point, stairs to first floor.
Second Reception
21'02'' x 12'00''
Carpet flooring, built in window seat, feature stone fireplace, wall lights, panel radiator, double glazed upvc window.
Kitchen
17'07'' x 10'03''
Siematic kitchen with range of fitted wall and base units and contrasting granite work surfaces, newly fitted lvt flooring, sink and drainer, electric Neff oven, Neff microwave, Neff induction hob, extractor fan, space for American fridge freezer, integral dishwasher, ceiling spotlights, breakfast bar, panel radiator, 2 x double glazed upvc window.
Dining Room
15'04'' x 8'08''
Newly fitted lvt flooring, ceiling spotlights, panel radiator, 2 x wood double glazed window, wood double doors to rear garden.
Utility Room
11' 08" x 6' 005" (3.56m x 1.96m) Tiled flooring, fitted wall and base units with contrasting work surfaces, tiled splashbacks, plumber for washing machine, space for tumble dryer, panel radiator.
En-Suite to Master
9'02'' x 5'05''
Tiled floor to ceiling, three piece in white with mains fed shower, towel radiator, double glazed upvc window.
Ground Floor Bathroom
Tiled flooring with under floor heating, three piece in white, tiled splashbacks, Jacuzzi bath, ceiling spotlights, mirror, radiator.
Bedroom one
13'00'' x 13'00''
Carpet flooring, fitted furnishings, panel radiator, upvc double glazed window overlooking the stunning garden.
Bedroom Two
10'10'' x 8'08''
Carpet flooring, 2 x panel radiator, fitted wardrobe, double glazed upvc window.
Bedroom Five/Study
8'09'' x 6'03''
Carpet flooring, double glazed upvc window, radiator.
First Floor
Landing
Carpet flooring, wall light, under eaves storage.
Bedroom Three
14'05'' x 10'00''
Carpet flooring, under eaves storage, panel radiator, velux window, double glazed upvc window.
Bedroom Four
20'00'' x 11'01''
Carpet flooring, ceiling spotlights, 2 x panel radiator, 2 x velux window.
Bathroom
8'09'' x 6'07''
Tiled flooring, three piece in white, electric shower, tiled floor to ceiling, extractor fan.
External
Garden room/studio
13'02'' x 9'01''
Bespoke solid oak insulated.
Garage
23'01'' x 18'03''
Property info
For more information about this property, please contact
Stones Young Estate and Letting Agents, Blackburn, BB1 on +44 1254 789979 * (local rate)
Disclaimer
Property descriptions and related information displayed on this page, with the exclusion of Running Costs data, are marketing materials provided by Stones Young Estate and Letting Agents, Blackburn, and do not constitute property particulars. Please contact Stones Young Estate and Letting Agents, Blackburn for full details and further information. The Running Costs data displayed on this page are provided by PrimeLocation to give an indication of potential running costs based on various data sources. PrimeLocation does not warrant or accept any responsibility for the accuracy or completeness of the property descriptions, related information or Running Costs data provided here.







































.png)