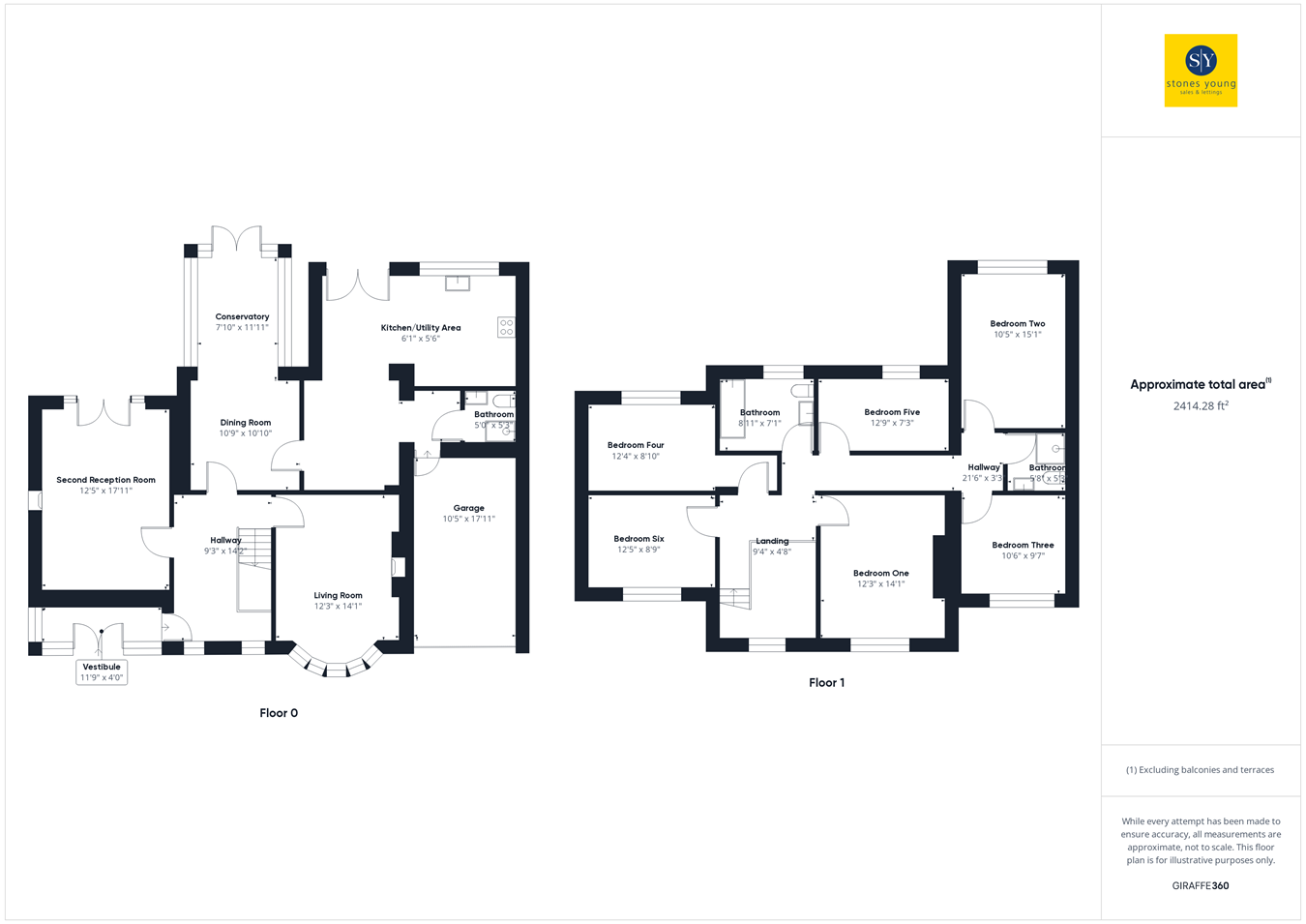Detached house for sale in Revidge Road, Blackburn BB1
* Calls to this number will be recorded for quality, compliance and training purposes.
Property features
- Six Bedrooms
- Three Bathrooms
- Four Reception Rooms
- Huge Rear Garden
- Fantastic Detached Family Home
- Large Driveway Parking
- Freehold Tenure
- Large Garage
- Popular Area Of Revidge
Property description
As you step into the property, you are greeted by an inviting entrance vestibule leading to a gracious hallway, with a staircase guiding you to the upper floor. The expansive lounge exudes warmth with a gas fire serving as its centerpiece, accompanied by ample natural light streaming through a large window. The second reception room offers a cosy ambiance accentuated by another gas fire and French doors opening onto the charming flagged patio in the rear garden. Further enhancing the accommodation is an additional reception area, perfect for formal dining, which seamlessly transitions into a light-filled conservatory. The well-appointed kitchen boasts abundant storage space provided by base and eye-level units, complemented by contrasting work surfaces and integrated appliances. French doors extend from the kitchen to reveal the enchanting rear garden, while a convenient utility room provides access to the garage and a three-piece shower room.
Ascending to the first floor, the master bedroom beckons with its fitted wardrobes adorned in a rich wood finish. Five additional double bedrooms, all boasting fitted wardrobes, ensure every inch of space is optimised. A fully tiled three-piece shower room serves as a convenient enclave nestled between the second and third bedrooms, while a pristine three-piece family bathroom with a mains-fed shower over the bath completes the internal layout.
Meticulously maintained throughout, this property exudes pride of ownership. External features include a generously sized driveway and a single garage, equipped with power and lighting. The rear garden presents a picturesque retreat with its inviting flagged patio and lush lawn, meticulously tended to for your enjoyment.
In conclusion, an internal viewing is highly recommended to fully appreciate the grandeur and sophistication of this substantial detached residence. Don't miss this opportunity to make this exceptional property your new home.
Ground Floor
Vestibule
Tiled flooring, double glazed upvc throughout, ceiling spot lights.
Hallway
Carpet flooring, ceiling coving, storage, stairs to first floor, panel radiator, x2 double glazed upvc windows.
Lounge
12' 03" x 14' 01" (3.73m x 4.29m)
Carpet flooring, ceiling coving, gas fire with hearth and surround, double glazed upvc window, panel radiator.
Second Reception Room
12' 05" x 17' 11" (3.78m x 5.46m)
Carpet flooring, ceiling coving, gas fire with hearth and surround, French doors leading to rear garden, panel radiator.
Dining Area
10' 09" x 10' 10" (3.28m x 3.30m)
Carpet flooring, ceiling coving, opens up into conservatory, panel radiator.
Conservatory
7' 10" x 11' 11" (2.39m x 3.63m)
Laminate flooring, double glazed upvc throughout, French doors leading to the rear garden.
Kitchen/Diner
Tiled flooring, fitted wall and base units with contrasting work surfaces, tiled splash backs, stainless steel sink and drainer, ceiling spot lights, integral dishwasher, space for x6 ring gas hob, electric oven, extractor fan, space for dining table and fridge freezer, kick board heater, double glazed upvc window and French doors to the rear garden.
Utility Area
Tiled flooring, fitted units with work surfaces, plumbed for washing machine and space for tumble dryer, door leading into garage.
Ground Floor Bathroom
5' 00" x 5' 03" (1.52m x 1.60m)
Tiled flooring, three piece in white with tiled floor to ceiling, ceiling spot lights, towel radiator.
First Floor
Landing
Carpet flooring, ceiling coving, double glazed upvc window, panel radiator.
Bedroom One
12' 03" x 14' 01" (3.73m x 4.29m)
Double bedroom with carpet flooring, fitted wardrobes, double glazed upvc window, panel radiator.
Bedroom Two
10' 05" x 15' 01" (3.17m x 4.60m)
Double bedroom with carpet flooring, fitted wardrobes, double glazed upvc window, panel radiator.
Bedroom Three
10' 06" x 9' 07" (3.20m x 2.92m)
Double bedroom with carpet flooring, fitted wardrobes, double glazed upvc window, panel radiator.
Bedroom Four
12' 04" x 8' 10" (3.76m x 2.69m)
Double bedroom with carpet flooring, fitted wardrobes, double glazed upvc window, panel radiator.
Bedroom Five
12' 09" x 7' 03" (3.89m x 2.21m)
Double bedroom with carpet flooring, fitted wardrobes, double glazed upvc window, panel radiator.
Bedroom Six
12' 05" x 8' 09" (3.78m x 2.67m)
Double bedroom with carpet flooring, fitted wardrobes, double glazed upvc window, panel radiator.
Bathroom
8' 11" x 7' 01" (2.72m x 2.16m)
Tiled flooring, three piece in white with mains fed shower over bath, tiled floor to ceiling, ceiling spots, towel radiator, double glazed upvc window.
Shower Room
5' 08" x 5' 03" (1.73m x 1.60m)
Tiled flooring. Three piece in white, tiled floor to ceiling, mains fed shower enclosure, towel radiator.
Property info
For more information about this property, please contact
Stones Young Estate and Letting Agents, Blackburn, BB1 on +44 1254 789979 * (local rate)
Disclaimer
Property descriptions and related information displayed on this page, with the exclusion of Running Costs data, are marketing materials provided by Stones Young Estate and Letting Agents, Blackburn, and do not constitute property particulars. Please contact Stones Young Estate and Letting Agents, Blackburn for full details and further information. The Running Costs data displayed on this page are provided by PrimeLocation to give an indication of potential running costs based on various data sources. PrimeLocation does not warrant or accept any responsibility for the accuracy or completeness of the property descriptions, related information or Running Costs data provided here.





































.png)