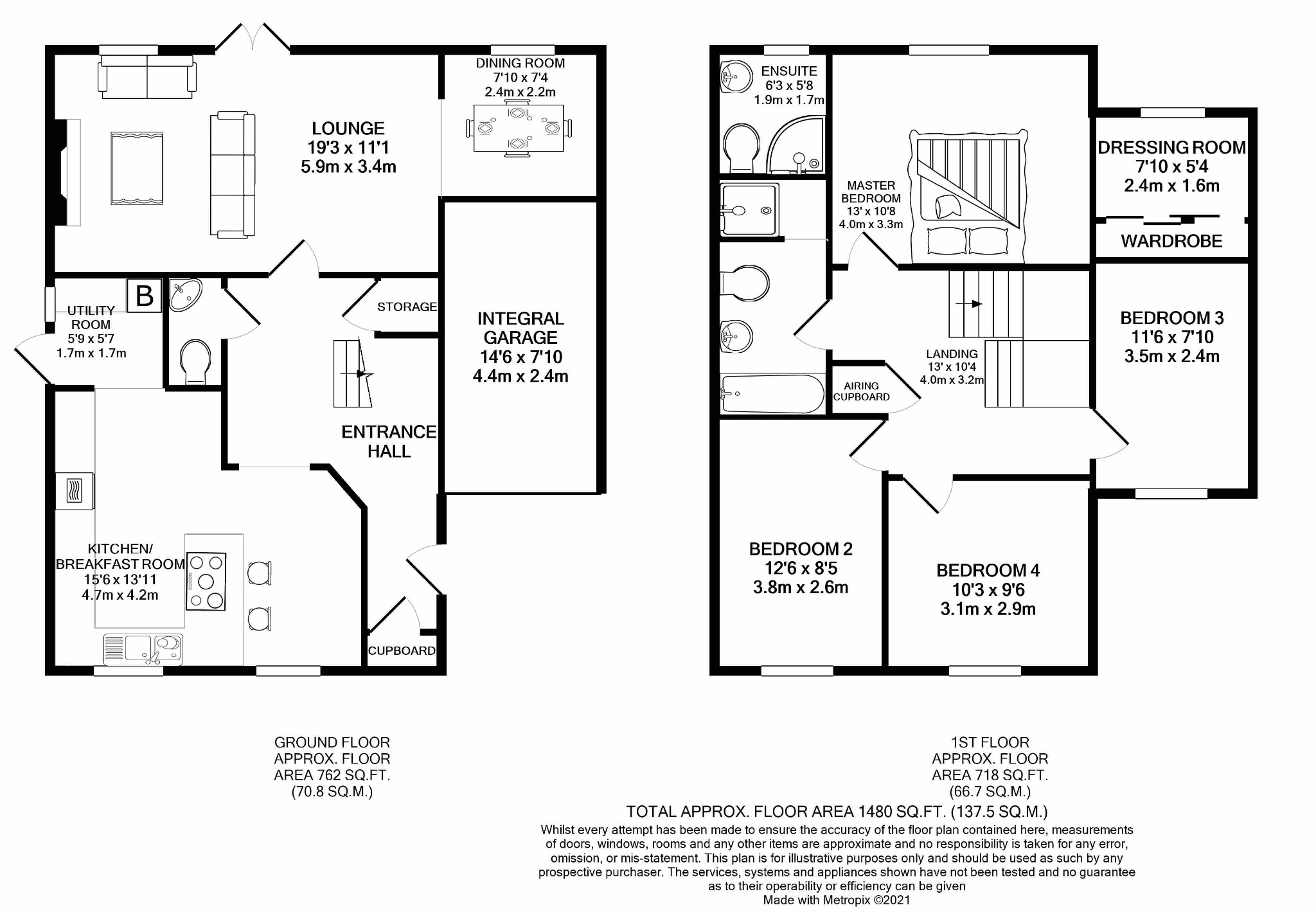Detached house for sale in Old North Road, Bassingbourn, Royston, Cambridgeshire SG8
* Calls to this number will be recorded for quality, compliance and training purposes.
Property features
- Detached Home
- Four Double Bedrooms
- Countryside Views
- Private Cul-De-Sac
- Village Location
- South West facing garden
- Well Presented
- Integrated Garage
- Amenities Nearby
Property description
Tudor Court. Old North Road, Bassingbourn
Introduction
**no chain**
Wellington Wise are delighted to bring to the market this spacious and well presented four bedroom detached family home on a Private Cul-De-Sac on the outskirts of Bassingbourn. This deceptively spacious home has been thoughtfully updated by the current owners, meaning the property is 'turn key' ready to move into.
Step inside
Entering the property, to the left in the hallway is a storage cupboard for coats and shoes. The hallway is laid with quality Karndeen flooring and is light and spacious, offering storage under the stairway and the downstairs W/C. Opens to the spacious and modern Kitchen/Breakfast Room, which has granite worktops and integrated appliances, such as a full-sized dishwasher, eye-level double oven, four plate hob and chrome extractor hood. It has been finished with a tiled splash back and Ceramic flooring. Off the kitchen is the Utility Room which houses the electric boiler and space for washing machine and dryer, as well as side access to the garden.
The Living Room also has hard-wearing Kardeen flooring. It is spacious yet cosy, with a beautiful brick built open fireplace taking feature in the room. The room looks onto the South Facing Garden and is open planned with the generous dining space to the right.
Upstairs has a generous and contemporary landing which enhances the spacious feel to the property. Bedrooms 2,3 and 4 are all double bedrooms which overlook the countryside fields to the front of the property. There is a very generous four-piece family bathroom with a heated towel rail and Velux window.
The Master Suite has a beautiful view over the Garden and fields behind the property. It also has a very spacious dressing room with built-in wardrobes which could also be used as a study. The Master has a generous and bright ensuite with a larger than standard corner shower.
Step outside
To the front of the property is a generous brick laid driveway, offering ample parking. The property also benefits from an integrated garage with and up and over door, power and light, which could be converted if desired.
The rear Garden is South Westerly-Facing and has been thoughtfully landscaped and features a brick built pond, paved patio and lawn with flower and shrub beds. There is useful side access with a lean-to for shelter, tools and muddy boots.
The Cul-De-Sac itself has very low light pollution, meaning it is perfect for star gazing and truly encaptures the feeling of being in the countryside.
Location
The property is situated on a Private Cul-De-Sac set back from the road between Bassingbourn and Royston, and has access to great countryside walks on its doorstep.
The Farm Shop, CrossFit and Apocalypse Paintball are all within walking distance. 0.5 miles away is Bassingbourn Village which has a number of facilities including several shops including a doctor's surgery, a dental surgery, a garage, sub-Post Office, coffee shop, chemist, two pubs, hairdressers and general grocers. On the edge of the village, you will find Bassingbourn Village College, Bassingbourn Community Primary School and Bassingbourn Pre-school, providing a continuation of education from the age of 2 1/2 up to school leaving age. The village is situated just 4 miles south-west of Cambridge and just north of Royston.
Just 1.7 miles up the road you have the town of Royston where you will find a high street of shops and cafes, this is also where you will find a number of superstores including Tesco, M&S and Aldi. In Royston there is a main line train station with a regular service direct to London Kings Cross as quick as 38 minutes. The village is also well placed for travel by road and has easy access to the M11, A10 and A505 which connects to A1M.
Property info
For more information about this property, please contact
Wellington Wise - Royston, SG8 on +44 1763 259074 * (local rate)
Disclaimer
Property descriptions and related information displayed on this page, with the exclusion of Running Costs data, are marketing materials provided by Wellington Wise - Royston, and do not constitute property particulars. Please contact Wellington Wise - Royston for full details and further information. The Running Costs data displayed on this page are provided by PrimeLocation to give an indication of potential running costs based on various data sources. PrimeLocation does not warrant or accept any responsibility for the accuracy or completeness of the property descriptions, related information or Running Costs data provided here.






























.png)
