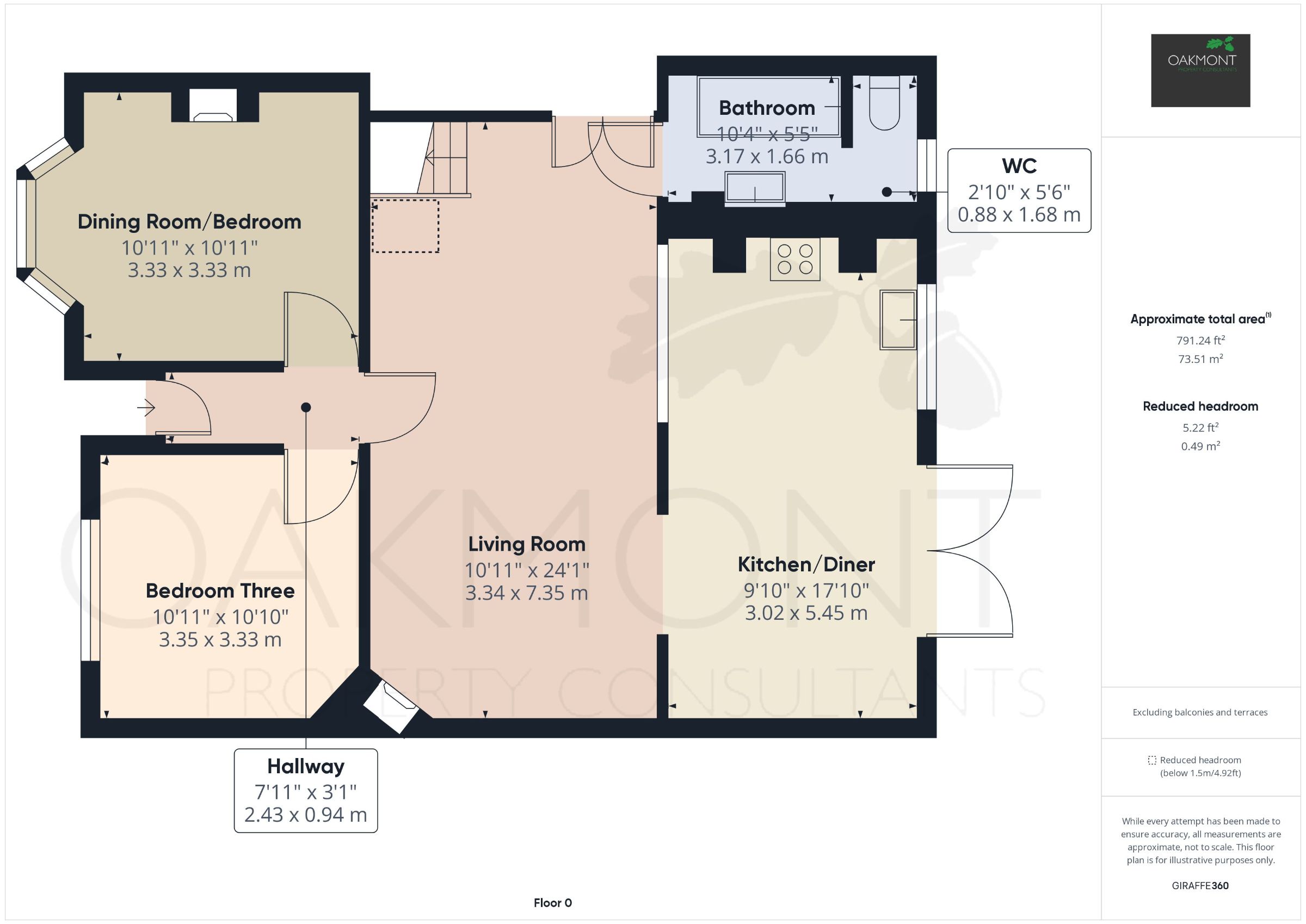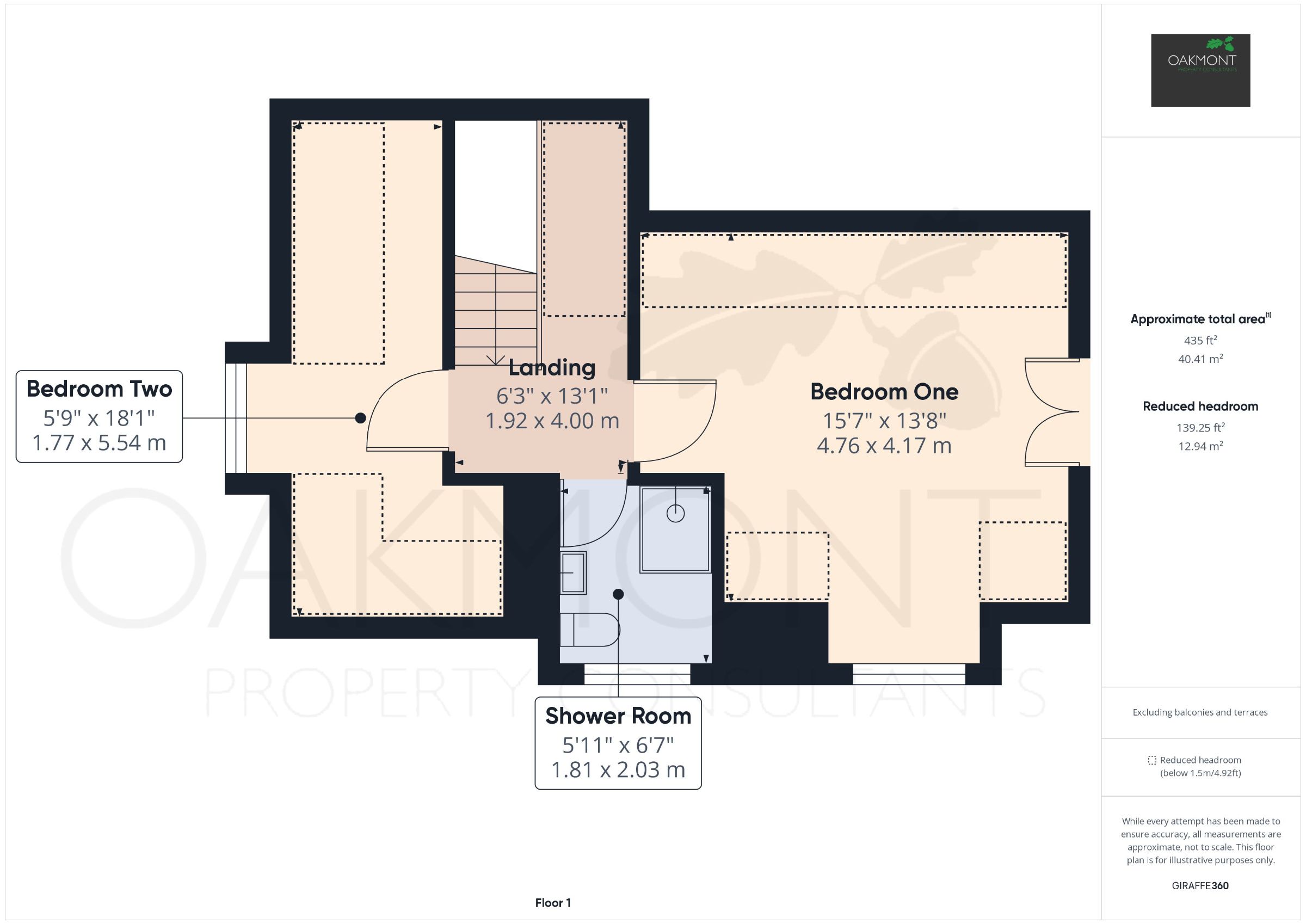Semi-detached house for sale in Nelson Road, South Ockendon RM15
* Calls to this number will be recorded for quality, compliance and training purposes.
Property features
- Guide price £475,000 to £500,000
- Ockendon Village
- Four/Three Bedroom Semi Detached Chalet Bungalow
- Spacious Open Plan Living Room and Kitchen Diner
- Stunning Kitchen/Diner with Butler Sink and Range Cooker
- Generous Principle Bedroom with Juliette Balcony
- Views of Open Fields From Principle Bedroom
- Ground Floor Bathroom and W/C
- 1st Floor Bathroom with W/C
- Approx 0.5 Miles to South Ockendon C2C Station
- Generous Rear Garden with Garage/Shed
- Driveway with hard standing to the side of property
Property description
Description
Guide price £475,000 to £500,000
This family home built in circa 1930's is ideally set in Ockendon Village and close to the C2C rail connection to Fenchurch Street.
Externally this property offers plenty of outside space with front and rear gardens which includes a Hot Tub, off street parking and further parking to the side with access through the front gates this is ideal for someone with additional vehicles plus there as plenty of storage with a good size purpose built former garage/shed to the rear.
Internally this home has kept some of the beautiful period features and compromises of a an entrance hallway, two generous bedrooms to the front, one of which is currently used as a dining room with bay window and fireplace.
The hallway leads through to a spacious open plan living space which includes a generous lounge area with one end leading to the stairs and ground floor family bathroom and the other end providing a stunning working fireplace and access through to the kitchen/diner.
The kitchen/diner is ideal for entertaining, offering farm style fitted base and eye level units, wood work tops, butler sink, Wine cooler and a fitted Smeg Range Cooker, space for a kitchen table and chairs and in addition there are patio doors leading to the rear garden and windows to the rear making this area light and welcoming.
The first floor consists of a landing area with storage in the eves, spacious principle bedroom with air conditioning and a Juliette balcony overlooking the open fields to the rear. Furthermore there is a stunning modern family shower room and a further bedroom ideal for a young child/baby due to restricted headspace in areas.
Nb: Due to the property being a Chalet Bungalow the first floor rooms do have areas of restricted headspace.
Council Tax Band: D
EPC Rating: Tbc
Local Authority: Thurrock Council
Parking for several vehicles.
Satellite/TV Fibre Broadband available: Yes (confirm with provider)
Mobile Signal available (confirm with your provider)
Mains Gas Supply
Mains Water Supply
Mains Electric Supply
Mains Sewage Supply
Heating and hot water: Gas Central Heating
Double Glazed Windows
Security: Alarm System fitted
Flood Risk: Low Risk (No Known Flooding for last 5 Years)
Council Tax Band: D
Tenure: Freehold
Hall (2.41m x 0.94m)
Bedroom 3 (3.33m x 3.30m)
Ground Floor with windows to the front
Bedroom 4 (3.33m x 3.33m)
Bedroom 4/dinning room with bay window to front
Living Room (7.34m x 3.33m)
Kitchen/Diner (5.44m x 3.00m)
Bathroom (3.15m x 1.65m)
First Floor:
Landing (3.99m x 1.91m)
Bedroom 1 (4.75m x 4.17m)
Bedroom 2 (5.51m x 1.75m)
Shower Room (2.01m x 1.80m)
Property info
For more information about this property, please contact
Oakmont Property Consultants, RM11 on +44 1708 573204 * (local rate)
Disclaimer
Property descriptions and related information displayed on this page, with the exclusion of Running Costs data, are marketing materials provided by Oakmont Property Consultants, and do not constitute property particulars. Please contact Oakmont Property Consultants for full details and further information. The Running Costs data displayed on this page are provided by PrimeLocation to give an indication of potential running costs based on various data sources. PrimeLocation does not warrant or accept any responsibility for the accuracy or completeness of the property descriptions, related information or Running Costs data provided here.














































.png)

