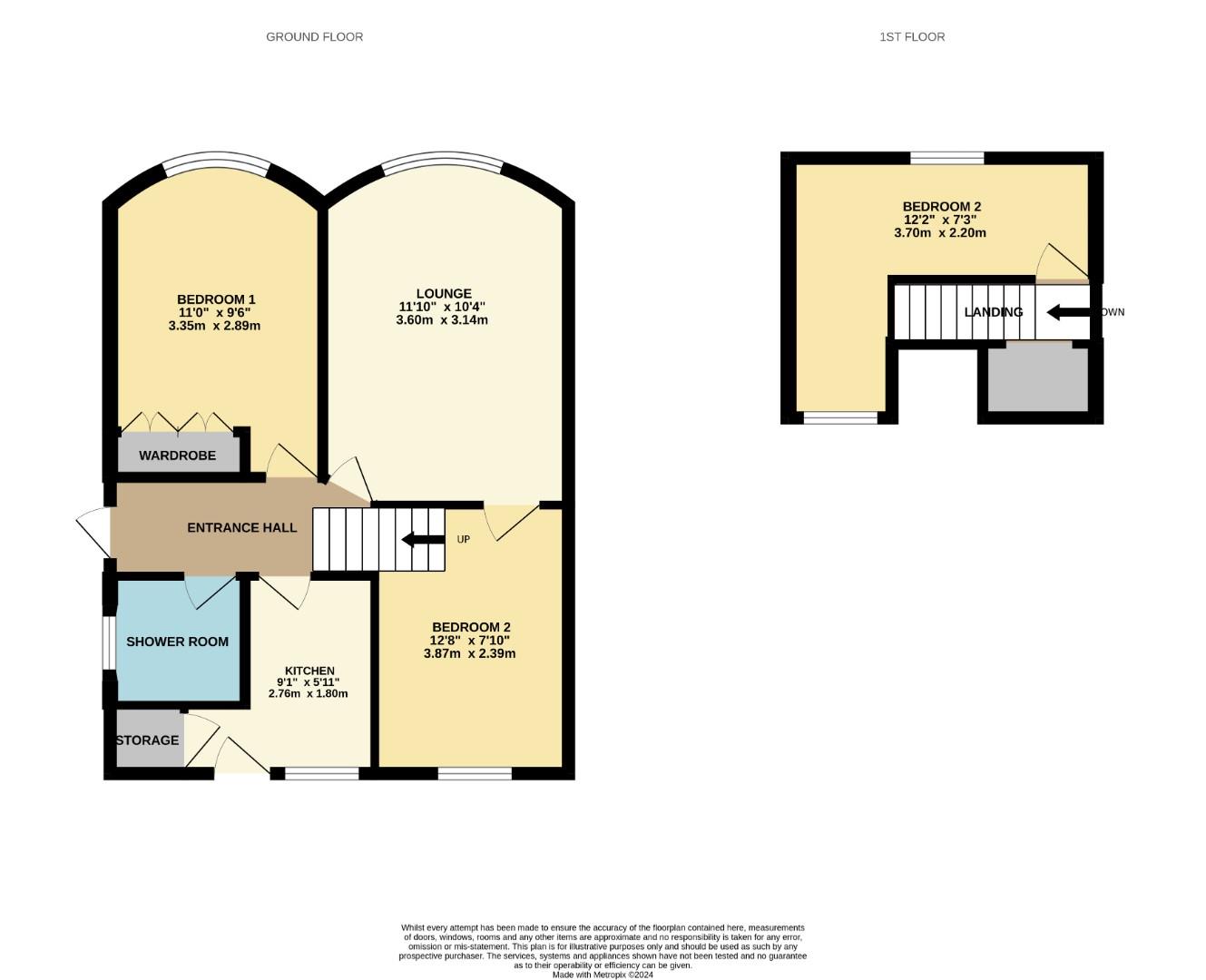Semi-detached bungalow for sale in Bouverie Road, Hardingstone, Northampton NN4
* Calls to this number will be recorded for quality, compliance and training purposes.
Property features
- Dormer Bungalow
- Three Bedrooms
- Re-fitted Kitchen
- Re-fitted Shower Room
- Garden Games Room
- Double Glazed
- Gas to Radiator Heating
- Energy Efficiency Rating; D
Property description
A tastefully renovated and expanded dormer-style semi-detached bungalow situated in the sought-after village of Hardingstone. Conveniently positioned near village amenities, this property offers seamless access to Northampton link roads and Junction 15 of the M1.
The interior features an inviting entrance hall, a cozy lounge, a recently upgraded kitchen, two well-appointed bedrooms, and a modern shower room on the ground floor. Ascending to the first floor reveals an additional bedroom.
Outside, the property boasts a block-paved driveway for off-road parking, an enclosed rear garden with a combination of patio and lawn areas, a charming pagoda, and a well-equipped games room complete with power and lighting. This residence provides a perfect blend of contemporary living and outdoor enjoyment.
Ground Floor
Entrance Hall
Enter via double glazed door, stairs rising to first floor landing, tiled flooring, doors to:
Lounge (3.14 x 3.60 (10'3" x 11'9"))
Double glazed bay window to front aspect, radiator, feature log burner with wooden surround, tiled flooring.
Kitchen (2.76 x 1.80 (9'0" x 5'10"))
Double glazed window and door to rear garden, fitted with a range of wall and base level units, roll edge work surfaces, stainless steel sink and drainer with mixer tap over, fitted appliances to include oven, gas hob with extractor over, stainless steel splashbacks, tiled flooring, cupboard housing boiler.
First Floor
Landing
Double glazed window to rear aspect, doors to:
Bedroom One (2.89 x 3.35 (9'5" x 10'11"))
Double glazed bay window to front aspect, radiator, built in wardrobes.
Bedroom Two / Dining Roon (2.39 x 3.87 (7'10" x 12'8"))
Double glazed window to rear aspect, radiator.
Shower Room
Frosted double glazed window to side aspect, feature corner shower cubicle, low level W/C, pedestal wash hand basin, heated towel rail, complimentary tiling, tiled flooring. Spotlights.
Bedroom Three (3.70 x 2.20 (12'1" x 7'2"))
Eve storage space, radiator, double glazed window to front aspect.
Externally
Front Garden
Block paved providing off road parking.
Rear Garden
Enclosed by wooden panel fencing, patio area, mainly laid to lawn, hardstanding for hot tub, shed with power, gated side access.
Garden Games Room (6.56 x 3.50 (21'6" x 11'5"))
Power and light connected.
Agents Notes
Local Authority: West Northamptonshire
Council Tax Band: B
Property info
For more information about this property, please contact
Horts, NN1 on +44 1604 318010 * (local rate)
Disclaimer
Property descriptions and related information displayed on this page, with the exclusion of Running Costs data, are marketing materials provided by Horts, and do not constitute property particulars. Please contact Horts for full details and further information. The Running Costs data displayed on this page are provided by PrimeLocation to give an indication of potential running costs based on various data sources. PrimeLocation does not warrant or accept any responsibility for the accuracy or completeness of the property descriptions, related information or Running Costs data provided here.






























.png)


