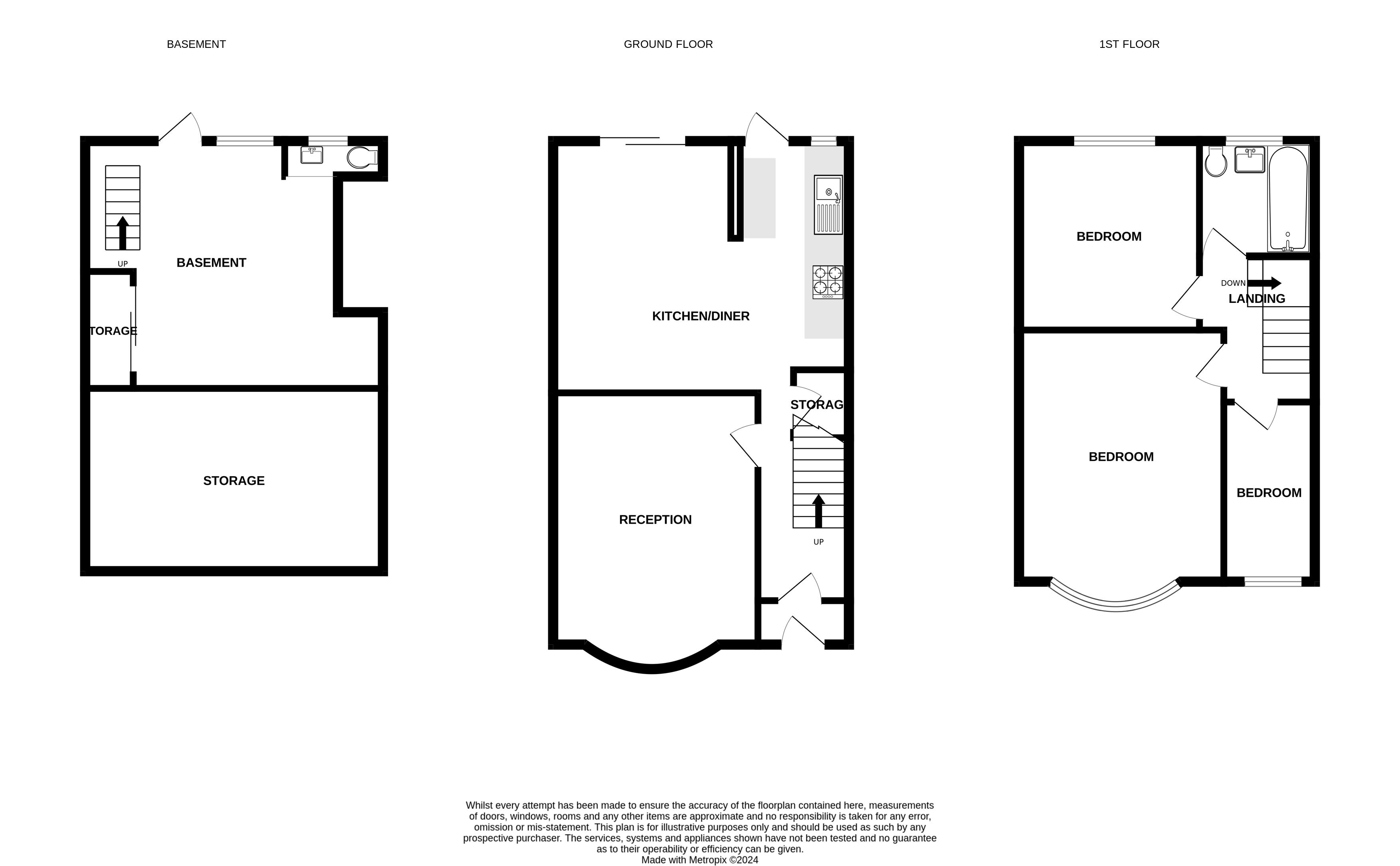Terraced house for sale in Cheriton Drive, London SE18
* Calls to this number will be recorded for quality, compliance and training purposes.
Property features
- Superb Cul-De-Sac Location
- Three Bedrooms
- Modern Fitted Kitchen
- Modern Bathroom
- Gas Central Heating
- Double Glazed
- Lovely Underbuild Room
- Close to Plumstead Common
Property description
Guide price £525,000 - £550,000 freehold. Nestled in the heart of one of Plumstead Common's most prestigious streets, this exquisite three-bedroom family home is a testament to refined living, meticulously presented and maintained. The property offers an idyllic blend of comfort, style, and convenience, making it an ideal choice for those seeking a distinguished lifestyle.
Upon entering, you are welcomed into a stylish living room, a space bathed in natural light, setting the tone for the rest of the home with its inviting ambiance and layout that encourages relaxation and family gatherings. The heart of the home is the expansive open-plan kitchen and diner, a large, well-appointed area perfect for culinary adventures and social dining. It seamlessly transitions into a charming decked area, extending your living space into the outdoors and promising moments of tranquility and joy.
The luxury bathroom stands as a haven of tranquility, featuring high-end fixtures and finishes. The stunning landscaped garden is a beautifully curated outdoor space, perfect for entertaining guests or enjoying quiet family time amidst nature's embrace.
Adding to the home's appeal is the generous basement room, complete with heating and a separate WC, offering versatility and space. This area can be transformed into a home office, gym, or entertainment hub, tailored to your lifestyle needs.
Modern comforts such as double glazing and central heating are fitted throughout the home except the basement that has electric heating, ensuring a cozy environment year-round. The property's location is also a significant perk, being ideally situated near reputable local schools, ensuring educational needs are easily met. The convenience of nearby shops caters to your daily needs and leisurely shopping experiences, while the proximity to Plumstead and Winns Commons invites you to embrace the beauty of nature and outdoor activities. Excellent transport links connect you to the wider city and beyond, making commuting and exploring an effortless endeavor.
This property, with its blend of luxury, comfort, and prime location, is more than a home; it's a lifestyle choice for those who appreciate the finer things in life. Viewing is highly recommended to fully appreciate the unique attributes of this splendid family home.
Entrance Hall
Living Room (14' 7'' x 11' 9'' (4.44m x 3.59m))
Kitchen/Diner (14' 6'' x 16' 1'' (4.43m x 4.9m))
Landing
Bedroom 1 (14' 10'' x 11' 1'' (4.53m x 3.38m))
Bedroom 2 (10' 11'' x 10' 5'' (3.33m x 3.18m))
Bedroom 3 (10' 5'' x 6' 5'' (3.18m x 1.95m))
Bathroom (6' 7'' x 6' 11'' (2.01m x 2.11m))
Basement Room (14' 4'' x 17' 3'' (4.38m x 5.25m))
At Widest Points
Basement WC
Decked Area
Garden
Approx 50ft
Property info
For more information about this property, please contact
Hi Residential, SE18 on +44 20 3641 3117 * (local rate)
Disclaimer
Property descriptions and related information displayed on this page, with the exclusion of Running Costs data, are marketing materials provided by Hi Residential, and do not constitute property particulars. Please contact Hi Residential for full details and further information. The Running Costs data displayed on this page are provided by PrimeLocation to give an indication of potential running costs based on various data sources. PrimeLocation does not warrant or accept any responsibility for the accuracy or completeness of the property descriptions, related information or Running Costs data provided here.


















































.png)