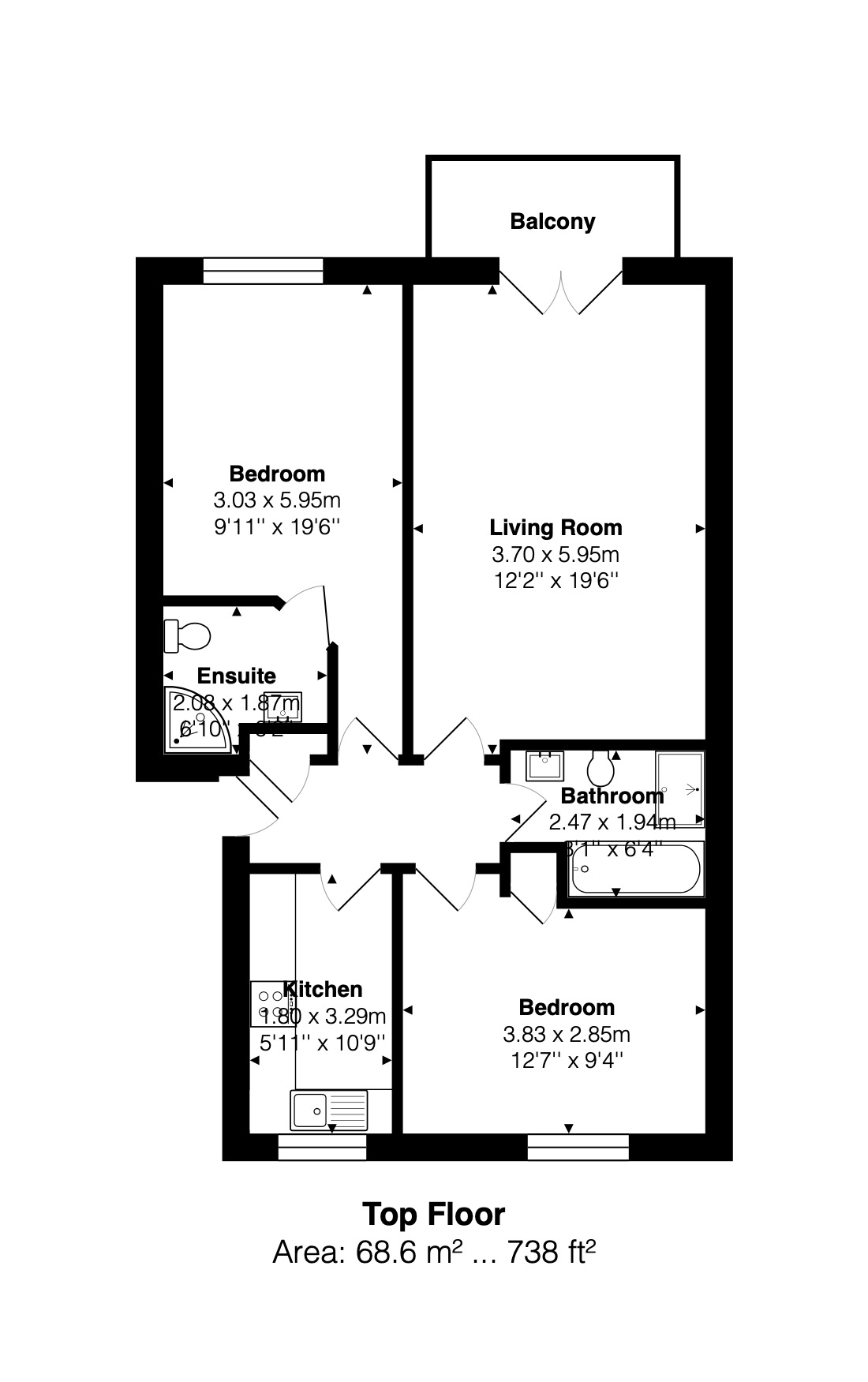Flat for sale in The Strand, Brighton Marina Village, Brighton BN2
* Calls to this number will be recorded for quality, compliance and training purposes.
Property features
- Top floor, 2 bedroom apartment with views towards both harbours and sea
- Living/dining room with access to balcony
- Updated kitchen, en-suite and bathroom
- Parking space, lease extended, furniture by separate negotiation
Property description
Presented in excellent order this top floor, 2 bedroom apartment enjoys an East facing aspect with views towards both the inner and outer harbours and to sea! In turn key condition the inviting living/dining room is light and airy with plenty of room for entertaining family and friends and has access to the East facing balcony to take in the views towards the harbours and sea. The main bedroom suite equally shares views and enjoys the privacy of an updated en-suite shower room. Onto the second bedroom that is a good size double and there is a further updated bathroom including a separate shower cubicle. The updated kitchen is contemporary in style with integrated appliances for an aesthetic finish. There is an allocated parking space adjacent to the block and furniture is available by separate negotiation.
Brighton Marina well deserves its reputation as one of the city's 'go to' destinations and boasts a frequent 24hr bus service direct into the City Centre and mainline rail station (London Victoria 54 mins). A wealth of waterfront cafés, restaurants and year-round events creates a buzzing vibe, while other leisure facilities include a multi screen Cinema, Bowlplex, Casino and David Lloyd Health Club. The marina also benefits from a large supermarket, and most importantly the assurance of a round the clock security team backed up by experienced onsite management.
Presented in excellent order this top floor, 2 bedroom apartment enjoys an East facing aspect with views towards both the inner and outer harbours and to sea! In turn key condition the inviting living/dining room is light and airy with plenty of room for entertaining family and friends and has access to the East facing balcony to take in the views towards the harbours and sea. The main bedroom suite equally shares views and enjoys the privacy of an updated en-suite shower room. Onto the second bedroom that is a good size double and there is a further updated bathroom including a separate shower cubicle. The updated kitchen is contemporary in style with integrated appliances for an aesthetic finish. There is an allocated parking space adjacent to the block and furniture is available by separate negotiation.
Entry Communal ground floor entrance with security entry phone system. Stairs to 3rd floor and individual door to apartment.
Entrance hall Security entry phone. Storage cupboard housing electrical distribution box, shelf and hanging rail. Smoke alarm. Telephone point. Radiator. Power point. Coved ceiling. Ceiling light. Hatch to loft. Fitted carpet.
Kitchen 10' 9" x 5' 1" (3.28m x 1.55m) Fitted kitchen with appliances comprising stainless steel electric oven with ceramic hob and chimney style extractor hood over. Integrated fridge/freezer and washing machine. 11⁄2 Stainless steel sink with drainer and mixer tap. Range of fitted cupboards with concealed lighting. Worktops with matching upstands and mosiac tiled splashbacks. Glowworm gas combi boiler. Power points. Ceiling light. Radiator. West facing window. Fitted venetian blind. Vinyl floor.
Living/dining room 19' 6" x 12' 2" (5.94m x 3.71m) Glazed French doors giving access to East facing balcony. Curtain pole and curtains. Satellite/TV point. Telephone point. Power points. 2 radiators. Central heating thermostat. Coved ceiling. 2 ceiling lights. Fitted carpet.
Balcony East facing with views towards both the inner and outer harbours and to sea. Painted balustrade. Exterior balcony light.
Bedroom one 19' 6" x 9' 11" (5.94m x 3.02m) East facing window with views towards the inner and outer harbours and to sea. Fitted venetian blind. Radiator. TV point. Power points. 2 ceiling lights. Fitted carpet.
En-suite shower room 6' 10" x 6' 1" (2.08m x 1.85m) Fully tiled. White suite comprising hand basin with mixer tap. Mirrored bathroom cabinet with integral light and shaver point over. Tiled shower cubicle. Low level WC. Glass shelf. Further mirrored bathroom cabinet. Chrome heated towel rail. Ceiling light. Extractor fan. Vinyl floor.
Bedroom two 12' 7" x 9' 4" (3.84m x 2.84m) West facing window overlooking courtyard. Fitted venetian blind. Airing cupboard with slatted shelves and hanging rails. Radiator. Power points. Ceiling light. Fitted carpet.
Bathroom 8' 1" x 6' 4" (2.46m x 1.93m) Part tiled. White suite comprising panelled bath with mixer tap and hand held shower attachment. Pedestal wash hand basin with mixer tap. Mirrored bathroom cabinet with striplight/shaver point over. Low level WC. Glass shelf. Radiator. Ceiling light. Extractor fan. Vinyl floor.
Parking space Allocated adjacent to the block.
Lease 131 years remaining.
Service charge £3,159.60 (2024) to include ground rent, buildings insurance, service charge and reserve fund.
Property info
For more information about this property, please contact
H2O Homes, BN2 on +44 1273 283467 * (local rate)
Disclaimer
Property descriptions and related information displayed on this page, with the exclusion of Running Costs data, are marketing materials provided by H2O Homes, and do not constitute property particulars. Please contact H2O Homes for full details and further information. The Running Costs data displayed on this page are provided by PrimeLocation to give an indication of potential running costs based on various data sources. PrimeLocation does not warrant or accept any responsibility for the accuracy or completeness of the property descriptions, related information or Running Costs data provided here.


























.png)

