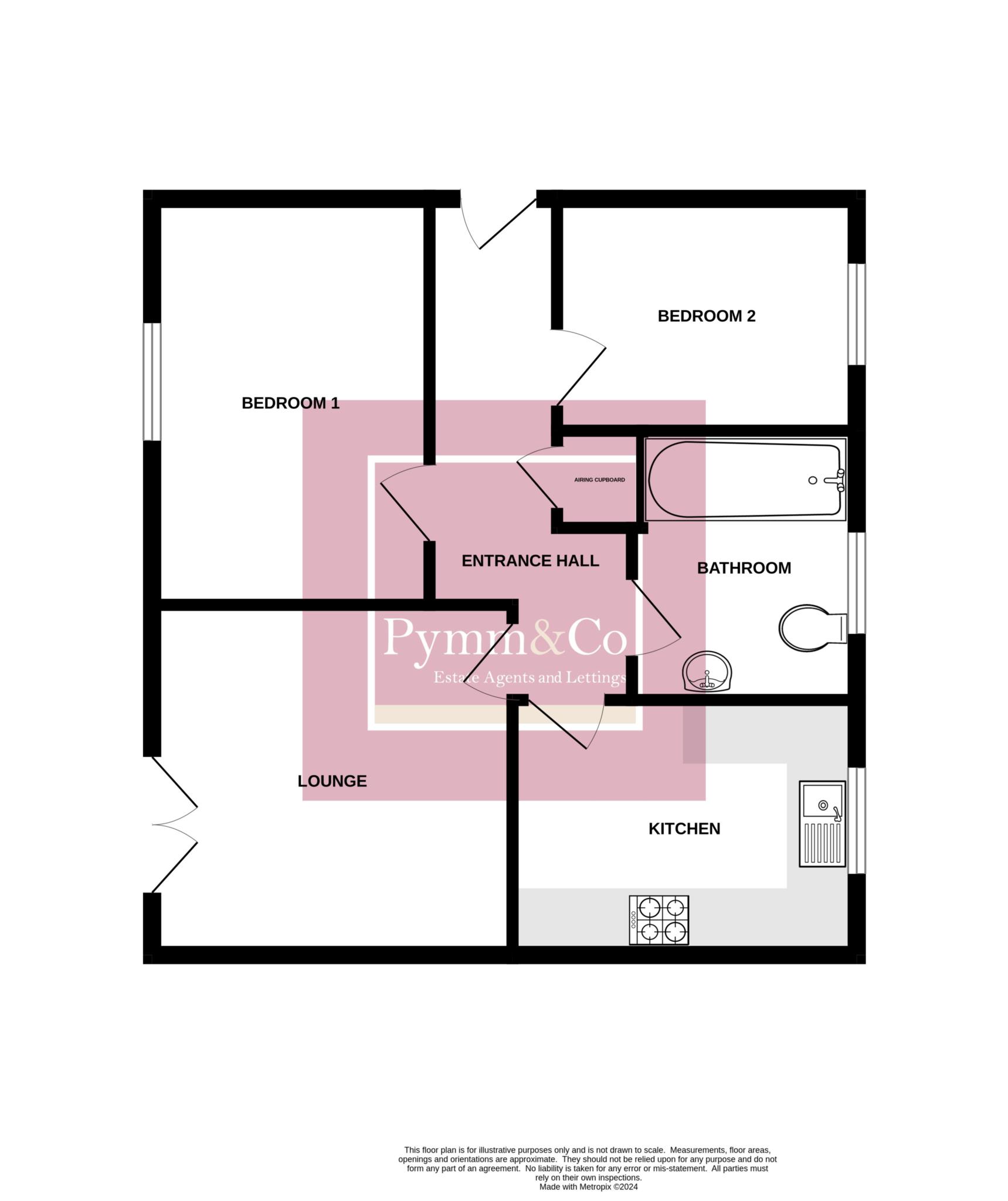Flat for sale in Kinghorn Road, Norwich NR2
* Calls to this number will be recorded for quality, compliance and training purposes.
Property features
- Immaculate Second Floor Apartment
- Good Size Lounge With A Juliet Balcony
- Located In The Heart Of The Golden Triangle
- With The Catchment Area For The Renowned Saint Thomas Moore School
- Quality Fitted Kitchen & Lucury Bathroom
- Gas Central Heating & Double Glazing
- Communal Grounds
- Allocated Parking Via An Entry pad
Property description
Guide price £175,000-£180,000 An immaculate, second floor two bedroom apartment offered with No Onward Chain and situated within the catchment area for the highly renowned Saint Thomas Moore School. The accommodation comprises of communal entrance hall with secure intercom entry, private entrance hall with an airing cupboard, good size lounge with Juliet balcony, quality fitted kitchen and luxury bathroom, The apartment benefits from gas heating and uPVC double glazing. Externally there are some communal grounds plus gated allocated parking via an entry pad. Located in the heart of the Golden Triangle, it would make a wonderful first time purchase or buy to let investment.
The property is located within the popular postcode of NR2. The University of East Anglia is only a 15-minute walk from the property with a regular bus route running into the City and University. Other amenities can also be found locally such as a range of local shops, supermarket, parks, doctors and schools.
Communal front door with intercom entry to:-
Communal Entrance Hall
Staircase to the second floor landing, front door to:-
Hallway
Loft hatch, coving, airing cupboard, electric heater.
Lounge - 11'11" (3.63m) x 11'7" (3.53m)
uPVC double glazed French doors to the Juliet balcony to the rear, coving.
Kitchen - 11'0" (3.35m) x 8'2" (2.49m)
uPVC double glazed window to the front, wall mounted gas boiler serving the domestic hot water and central heating system, fitted with a range of quality base and wall units, work surfaces with up stands, inset, one and a half bowl sink and drainer with mixer taps over, inset four ring gas hob with Glass Splashbacks behind and extractor hood over, electric oven and grill, space for a fridge/freezer, dishwasher and washing machine.
Bedroom 1 - 13'2" (4.01m) x 9'8" (2.95m)
uPVC double glazed window to the rear, coving.
Bedroom 2 - 9'2" (2.79m) x 7'8" (2.34m)
uPVC double glazed window to the front, coving.
Bathroom
uPVC double glazed window to the front, three piece suite comprising of panelled bath with mixer shower and glazed shower screen, low level WC, wash basin, half tiled walls, tiled floor, extractor fan, coving, shaver socket.
Outside
There is one allocated parking space within the residents car park which has secure entry and bin stores.
Notice
Please note that we have not tested any apparatus, equipment, fixtures, fittings or services and as so cannot verify that they are in working order or fit for their purpose. Pymm & Co cannot guarantee the accuracy of the information provided. This is provided as a guide to the property and an inspection of the property is recommended.
Property info
For more information about this property, please contact
Pymm & Co, NR1 on +44 1603 398850 * (local rate)
Disclaimer
Property descriptions and related information displayed on this page, with the exclusion of Running Costs data, are marketing materials provided by Pymm & Co, and do not constitute property particulars. Please contact Pymm & Co for full details and further information. The Running Costs data displayed on this page are provided by PrimeLocation to give an indication of potential running costs based on various data sources. PrimeLocation does not warrant or accept any responsibility for the accuracy or completeness of the property descriptions, related information or Running Costs data provided here.





















.png)