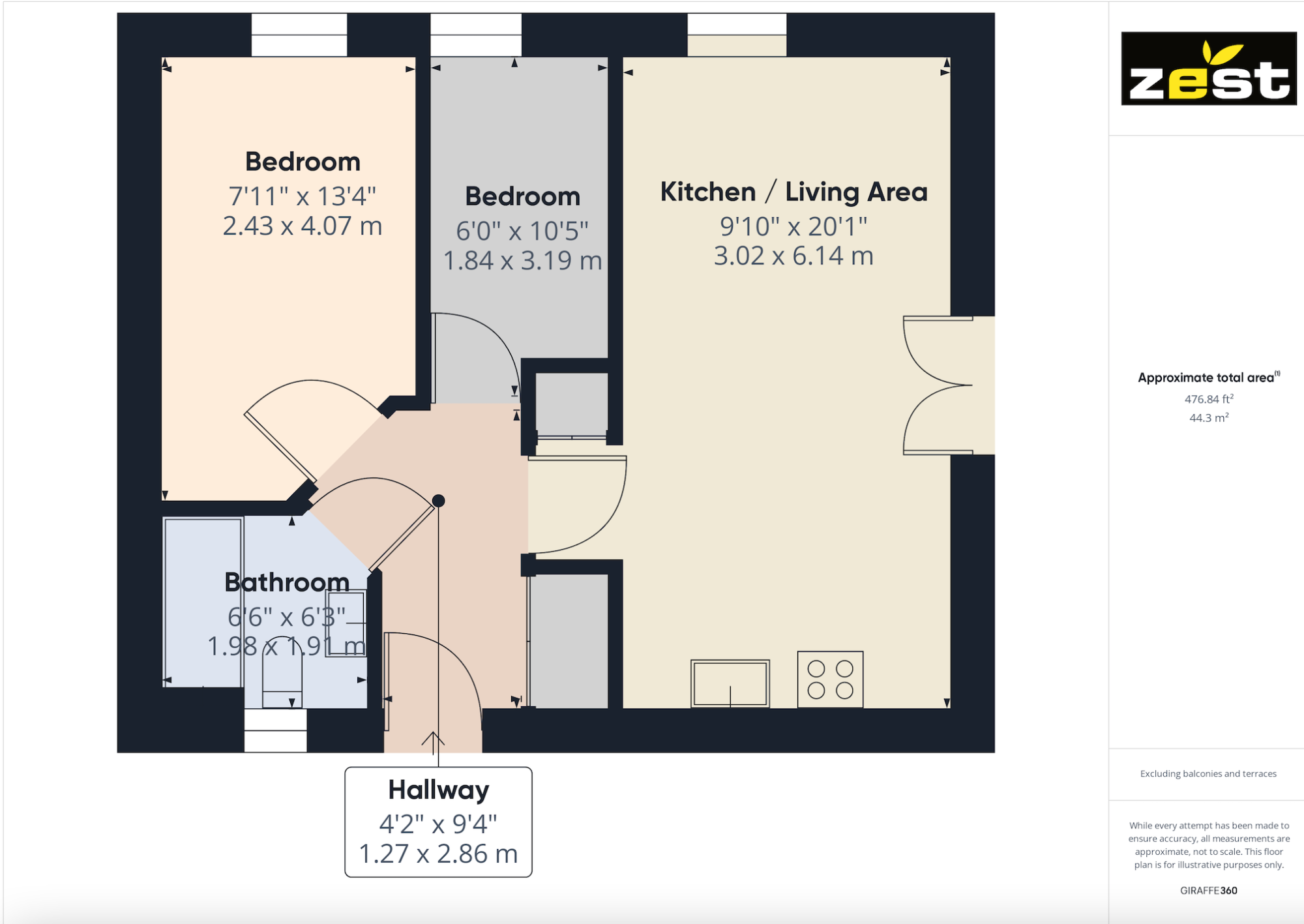Flat for sale in Kingswood, East Riding Of Yorkshire HU7
* Calls to this number will be recorded for quality, compliance and training purposes.
Property features
- Shops and amenities nearby
- Sought After Kingswood Location
- An Ideal Investment/First Time Buyer Property
- Bathroom.
- Open Plan Living and Kitchen Area
- Immediate Viewing is Essential and Now Invited!
- A Modern 2 Bedroom Apartment
- 1 Allocated Parking Space
- Located on the first floor of the development
Property description
*** A stunning 2 bedroom apartment- sought after kingswood location- open plan living room/kitchen-one allocated parking space- arrange your viewing today!***
Zest are delighted to offer to the sales market this stunning Two Bedroom Apartment to the sales market. The apartment is situated on the first floor of the development which is positioned in the of heart Kingswood and is in close proximity to an array of local amenities. The apartment has the added benefit of an allocated parking space. The apartment briefly comprises; a communal entrance with stairs leading to the first floor, an entrance door into the apartment, entrance hall, an open plan lounge/kitchen area with a Juliet Balcony, Two Bedrooms and a Bathroom.
Immediate Viewing is Essential and now invited.
Council Tax Band- A
EPC- C
Service Charge: £2272 Per Year (Approximately)
Ground Rent: £150 Per Year
Lease 250 Years from April 2005
Mains Water
Mains Gas
Mains Electric
Mains Sewerage:
Broadband Coverage:https://checker.ofcom.org.uk/en-gb/broadband-coverage#pc=HU73GY&uprn= Mobile Coverage:https://checker.ofcom.org.uk/en-gb/mobile-coverage#pc=hu73gy&uprn=
Communal Entrance
With an intercom entry system and stairs leading to the first and second floor of the development.
Entrance Hall
With carpeted flooring, a utility cupboard with plumbing for an automatic washing and a radiator.
Open Plan Lounge/Kitchen Area
With carpeted flooring, french doors leading to a Juliet balcony, a uPVC Window to the side elevation and a built-in storage cupboard. To the kitchen area is vinyl flooring, a range of base units with contrasting work surfaces over, a stainless steel sink with mixer tap over, space for a fridge freezer, electric oven, '4' ring gas hob with extractor hood over and a radiator.
Bedroom One
A double bedroom with carpeted flooring, a radiator and a uPVC window to the side elevation.
Bedroom Two
With carpeted flooring, a radiator and a uPVC window to the side elevation.
Bathroom
With vinyl flooring, a low-level WC, a pedestal hand wash basin, a panelled bath with shower over, partial tiling to the walls, a radiator and a uPVC window.
Allocated Parking Space.
To the outside of the development is one allocation parking space.
Property info
For more information about this property, please contact
Zest, HU8 on +44 1482 763684 * (local rate)
Disclaimer
Property descriptions and related information displayed on this page, with the exclusion of Running Costs data, are marketing materials provided by Zest, and do not constitute property particulars. Please contact Zest for full details and further information. The Running Costs data displayed on this page are provided by PrimeLocation to give an indication of potential running costs based on various data sources. PrimeLocation does not warrant or accept any responsibility for the accuracy or completeness of the property descriptions, related information or Running Costs data provided here.






















.png)

