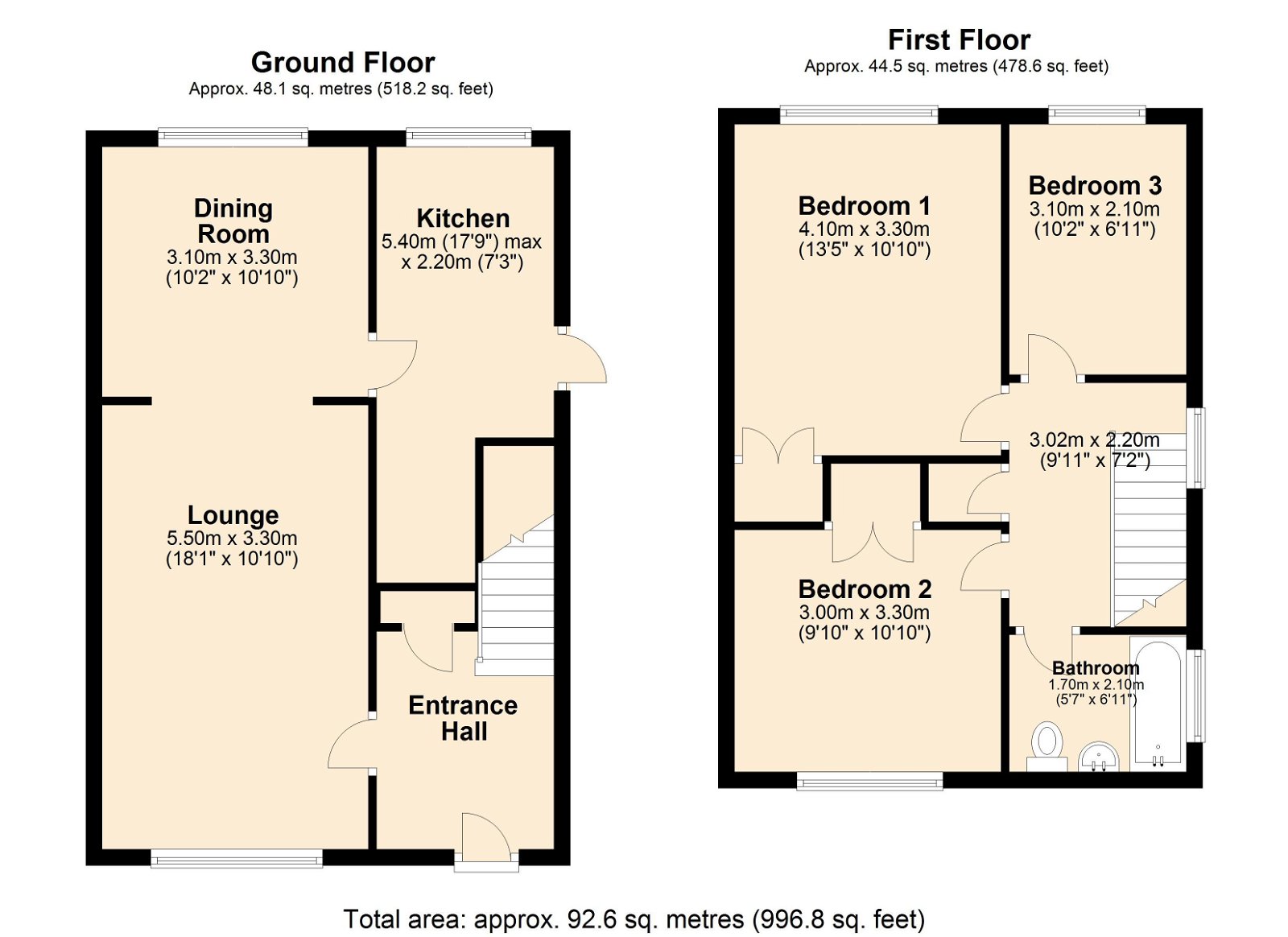Semi-detached house for sale in Croft Avenue, Burscough, Ormskirk L40
* Calls to this number will be recorded for quality, compliance and training purposes.
Property features
- Located at the head of a quiet cul-de-sac in Burscough.
- Generous lounge with adjoining dining area.
- Well-equipped modern kitchen.
- Contemporary bathroom with walk-in shower.
- Gas central heating and double glazing for year-round comfort.
- Open-plan front garden with driveway and carport.
- Enclosed rear garden for outdoor privacy.
- Convenient location close to local amenities.
- Practical and comfortable living spaces.
- Perfect mix of modern comforts in a quiet cul-de-sac setting.
Property description
Positioned at the head of a tranquil cul-de-sac within a highly sought-after area within Burscough, we proudly present this charming 3-bedroom semi-detached home.
Upon entering, a welcoming hall sets the tone, and leads to a generously proportioned lounge, which seamlessly connects to a dining area, creating an inviting space perfect for entertaining or simply enjoying quality time with family.
On the first floor, the property features three bedrooms, and a smart, modern bathroom with a walk-in shower
Ensuring comfort and efficiency, the home benefits from gas central heating and double glazing, providing a cosy and energy-efficient environment throughout the seasons.
Outside, the property presents an open-plan front garden with a driveway and a convenient carport, offering ample parking space for residents and guests alike. The enclosed rear garden provides a private sanctuary for outdoor activities and relaxation.
Convenience meets tranquillity in offering a perfect balance of modern living in a peaceful setting. With its proximity to local amenities and the charm of a quiet cul-de-sac, this residence is an excellent opportunity for those seeking a harmonious blend of comfort and community.
Accommodation in further detail
Ground Floor
Hall
Lounge - 5.5m x 3.3m
Dining Area - 3.3m x 3.1m
Kitchen - 5.4m x 2.2m
First Floor
Bedroom One - 4.1m x 3.3m
Bedroom Two - 3.3m x 3m
Bedroom Three - 3.1m x 2.1m
Bathroom
Outside
Open plan garden to the front, with driveway. Enclosed garden to the rear, with paved and lawned areas.
Viewings
Strictly by appointment via the agent
Property info
For more information about this property, please contact
Neil Robinson Estate Agent, WN8 on +44 1695 361720 * (local rate)
Disclaimer
Property descriptions and related information displayed on this page, with the exclusion of Running Costs data, are marketing materials provided by Neil Robinson Estate Agent, and do not constitute property particulars. Please contact Neil Robinson Estate Agent for full details and further information. The Running Costs data displayed on this page are provided by PrimeLocation to give an indication of potential running costs based on various data sources. PrimeLocation does not warrant or accept any responsibility for the accuracy or completeness of the property descriptions, related information or Running Costs data provided here.





























.png)
