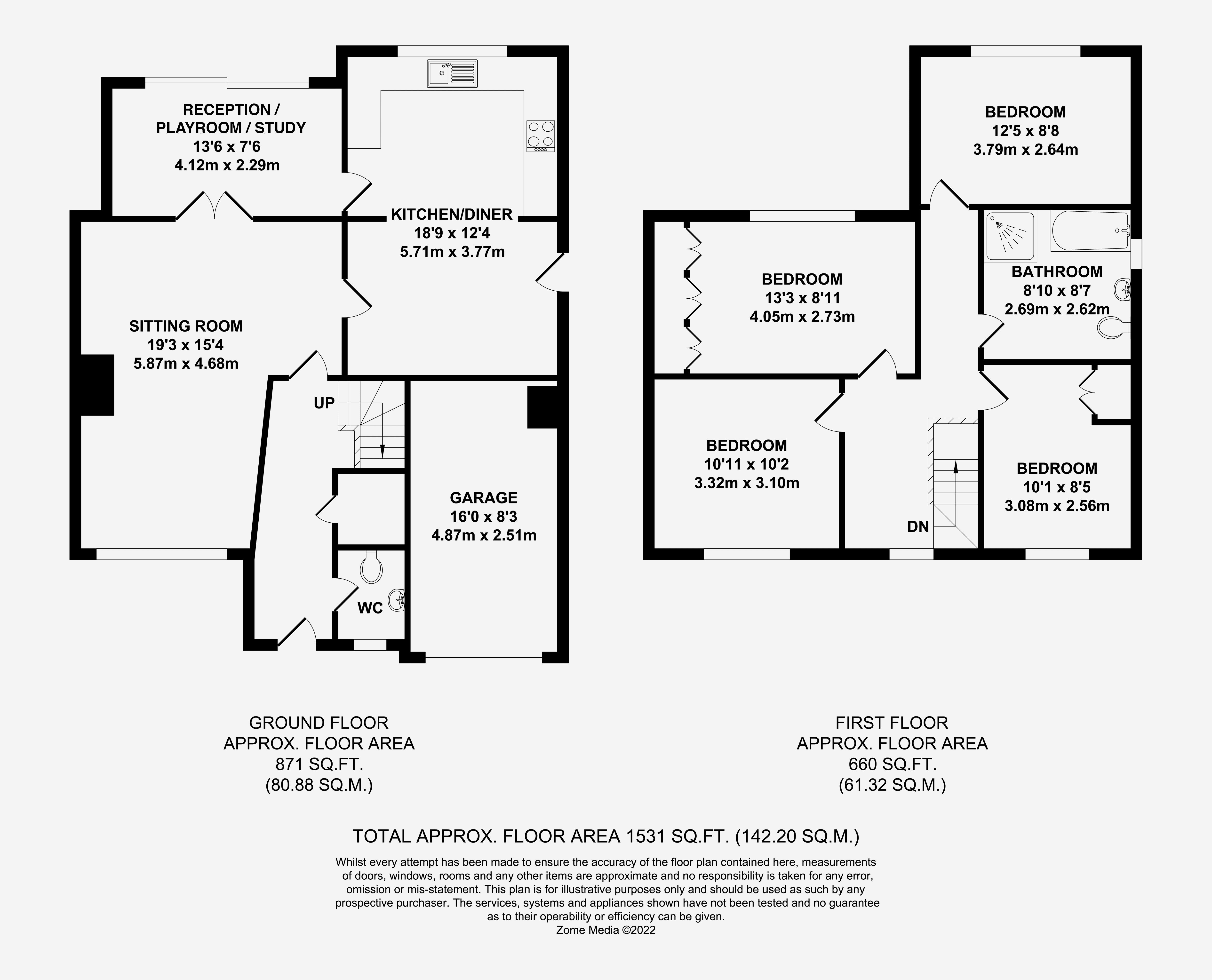Detached house for sale in Smithers Lane, East Peckham, Tonbridge TN12
* Calls to this number will be recorded for quality, compliance and training purposes.
Property features
- Large garden 0.19 acre
- 2 Receptions
- 4 Bedrooms
- Cloakroom
- Large kitchen/dining
- Garage & parking
- EPC 'D'
- Council tax 'E'
- CCTV
Property description
Boasting an extensive rear garden (0.19 acre) which is ideal for a family or a discerning gardener. This family home entices you with the versatile accommodation comprising spacious entrance hall, cloakroom, large family kitchen/breakfast room, sitting/dining room and a second reception that leads directly to the beautiful garden. To the first floor, four double bedrooms with fitted wardrobe and a bathroom that could be straight from the pages of a magazine. Garage and ample off road parking. Viewing strongly recommended.
Location
East Peckham village, offers shopping for everyday needs to include village stores, Post Office facilities, Butchers, a Chemist, a Co-op store in the village centre and a Co-op petrol station/supermarket, and local wine bar. East Peckham Village Primary School. Numerous rural walks across surrounding orchards. Paddock Wood, approximately 2.5 miles distant offers a wider variety of shopping facilities including Barsley's Department Store, and Waitrose Supermarket, together with the Main line station to London Charing Cross. Mascalls Academy in Paddock Wood has high ability teaching groups. The larger towns of Tunbridge Wells and Tonbridge are approximately 9 and 7 miles distant respectively offering a wider variety of Grammar Schools and Shopping Fa
Description
If you are looking for a property with an extensive garden, for the family this property could be for you! A large family house with versatile accommodation comprising entrance hall, cloakroom, large kitchen/dining room which offers a convivial ambiance and the heart of any family home. Sitting room and large study/playroom which leads out to the rear garden. Four excellent bedrooms with fitted cupboards/wardrobes and a beautifully fitted bathroom with a separate double shower cubicle. Ample parking to the front and a garage. There is CCTV at the property.
Front
Storm canopy porch. Gravel driveway to the front offering ample off road parking. The current owners park up to five cars depending on size of car.
Entrance Hall
Spacious hallway with Parquet floor, turned stairs rise to first floor with carpet as fitted and under stairs cupnoard, radiator and doors to principal rooms.
Cloakroom
Contemporary suite with close coupled low level w.c., heated towel rail/radiator, washbasin, double glazed opaque window with fitted blind and vinyl wood effect floor.
Sitting Room
Large double glazed window to the front which floods this room with natural light, a continuation of Parquet floor, two radiators with decorative covers, fire surround with inset electric fire and double doors to study. Door to hallway.
Reception 2/Study/Plaryroom
A versatile room currently used as a study but could make a useful playroom. High level window to the side and patio doors lead out to rear garden. Radiator and tile floor.
Kitchen/Breakfast Room
Spacious family kitchen offering contrasting base and wall mounted units with complementary work surfaces over, inset stainless steel style sink, large double glazed window overlooking the rear garden, space for washing machine, dishwasher and fridge/freezer. Inset oven and hob with extractor over, door to to study/playroom and door to hallway. Door to rear garden. The dining area overs a convivial space for family entertaining. Tile floor.
First Floor Landing
Spacious part gallery landing with loft hatch, pull-down ladder and light. Double glazed window to the front flooding light into the stairwell.
Bedroom 1
This room takes full advantage of views over the garden with a large double glazed window. A range of wardrobes spanning one wall to include two doubles and two single cupboards and radiator.
Bedroom 2
Double glazed window, radiator and carpet as fitted
Bedroom
Double glazed window, radiator and carpet as fitted.
Bedroom 4
Double glazed window, fitted double wardrobe, radiator and carpet as fitted.
Bathroom
A stylish contemporary bathroom comprising, panel bath, and recess toiletries shelving, washbasin set into a large storage unit, w.c., with concealed cistern, super size walk-in shower with recess toiletries shelving and glass screening to two sides. Complementary tiling to walls and Amtico floor. Ladder style radiator and downlights to ceiling. Double glazed opaque window.
Rear Garden
An extensive garden to the rear measuring 0.19 acre giving a wide open space to the rear of the property. Principally laid to lawn with mature trees. Large patio area, garden shed and side access.
Garage
Single garage with light and power.
Specification
Gas central heating to a system of radiators, double glazed windows (except the high level window in reception 2), mains drainage, loft hatch with pull down ladder and loft light.
Property info
For more information about this property, please contact
Firefly Homes Kent Ltd, TN12 on +44 1892 310134 * (local rate)
Disclaimer
Property descriptions and related information displayed on this page, with the exclusion of Running Costs data, are marketing materials provided by Firefly Homes Kent Ltd, and do not constitute property particulars. Please contact Firefly Homes Kent Ltd for full details and further information. The Running Costs data displayed on this page are provided by PrimeLocation to give an indication of potential running costs based on various data sources. PrimeLocation does not warrant or accept any responsibility for the accuracy or completeness of the property descriptions, related information or Running Costs data provided here.






























.png)

