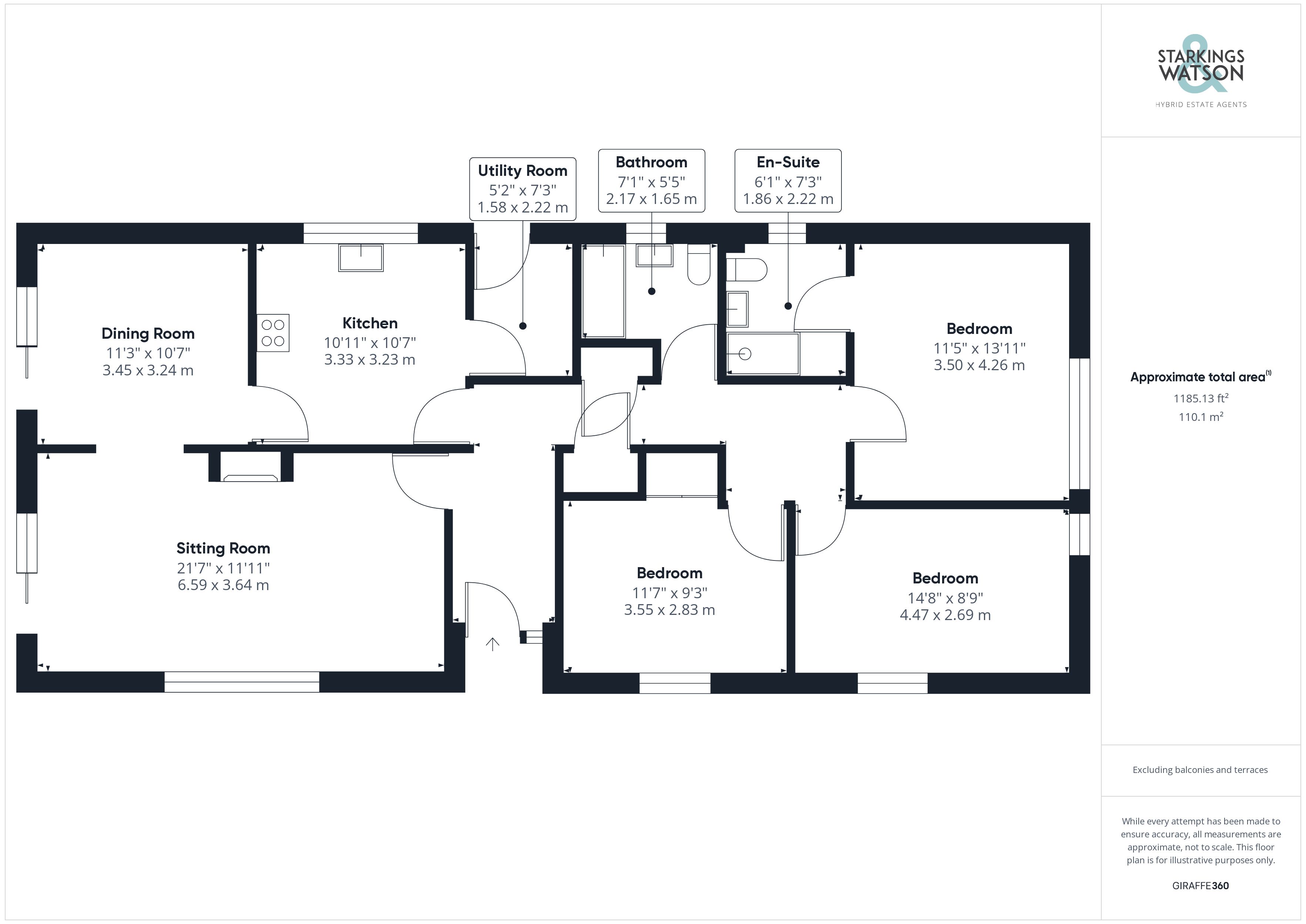Detached bungalow for sale in The Street, Hapton, Norwich NR15
* Calls to this number will be recorded for quality, compliance and training purposes.
Property features
- No Chain with 0.35 Acre Plot (stms)
- Immaculate & Well Maintained Bungalow
- Rural Setting with Outstanding Views
- Two Reception Rooms
- Separate Kitchen & Utility Room
- Three Double Bedrooms
- En Suite & Family Bathroom
- Double Garage & Driveway
Property description
No chain. Occupying a non-estate 0.35 acre plot (stms) with outstanding panoramic countryside views, this detached bungalow was built to a high specification, extending to 1185 Sq. Ft (stms). Set back from the road, there is ample parking and a double garage, whilst the gardens open up with a large lawned expanse, raised patio and working garden. Internally, the layout includes a hall entrance with storage, 21' dual aspect sitting room, 11' dining room, kitchen with amtico flooring and separate utility room. Leading from the main hall entrance are three double bedrooms, including the main bedroom with en suite and further family bathroom. Immaculately presented, the property is presented in move-in condition, whilst offering potential to modernise and decorate to a new buyers style.
In summary no chain. Occupying a non-estate 0.35 acre plot (stms) with outstanding panoramic countryside views, this detached bungalow was built to a high specification, extending to 1185 Sq. Ft (stms). Set back from the road, there is ample parking and a double garage, whilst the gardens open up with a large lawned expanse, raised patio and working garden. Internally, the layout includes a hall entrance with storage, 21' dual aspect sitting room, 11' dining room, kitchen with amtico flooring and separate utility room. Leading from the main hall entrance are three double bedrooms, including the main bedroom with en suite and further family bathroom. Immaculately presented, the property is presented in move-in condition, whilst offering potential to modernise and decorate to a new buyers style.
Setting the scene The property sits back from The Street, with a brick-weave driveway running to a shingled parking and turning area. Lawned gardens separate the parking from the road, with various planting, whilst access leads to the double garage and rear gardens. Wrought iron double gates open to a paved pathway where the front door can be found, along with views over the garden which give a hint of the outstanding views beyond.
The grand tour A uPVC double glazed entrance door leads to an L-shaped entrance hall, with two built-in storage cupboards and a smooth coved ceiling. The bedroom accommodation sits towards the front, with the main living at the rear. Starting with the sitting room, with a feature fire place, fitted carpet runs under foot, with a uPVC double glazed window to front and sliding patio doors to the raised outside seating area. The dining room is open plan, and also carpeted, with a door into the adjoining kitchen. With a herringbone style Amtico flooring, this striking room offers ample storage, with an inset electric ceramic hob and built-in electric double oven, integrated dishwasher and built-in fridge. The window to side offers excellent natural light, with a door taking you back to the hall entrance. The utility room is an excellent extension to the work space, with room for a washing machine, whilst the oil fired central heating boiler sits to the side, with a useful rear access door. Back in the hall, the family bathroom can be found to your left, with an immaculate three piece suite complete with tiled walls and a shower over the bath. The smallest of the double bedrooms includes a built-in double wardrobe, with the second bedroom offering a dual aspect view. Lastly, the main bedroom is carpeted and includes an en suite shower room with a double shower cubicle, Aqualisa power shower and tiled walls.
The great outdoors The gardens are centred around a large area of grass, with planting, shrubbery and hedging to the borders and boundaries. From both the sitting room and dining room, a large patio extends for outside entertaining complete with an awning, whilst offering an excellent elevated view with panoramic countryside views. An area of patio can be found to the rear, with room for a washing line, outside tap and side access to the garage. Heading around the garden, a timber summer house offers a further excellent vantage point, with a tucked away and hidden working garden where vegetable plots and a green house can be found.
Out & about Hapton is a rural village located just off the A140, with good access links to Long Stratton and Norwich. With a village primary school and church, this rural setting offers great access to a range of country pursuits and walks, with uninterrupted countryside views. Going across country you can reach Wymondham Town Centre which offers a further range of amenities, including a train station and shopping facilities.
Find us Postcode : NR15 1AD
What3Words : ///twisty.dwelled.trombone
virtual tour View our virtual tour for a full 360 degree of the interior of the property.
Agents note The property utilises a private sewerage treatment plant.
Property info
For more information about this property, please contact
Starkings & Watson, NR14 on +44 1508 338819 * (local rate)
Disclaimer
Property descriptions and related information displayed on this page, with the exclusion of Running Costs data, are marketing materials provided by Starkings & Watson, and do not constitute property particulars. Please contact Starkings & Watson for full details and further information. The Running Costs data displayed on this page are provided by PrimeLocation to give an indication of potential running costs based on various data sources. PrimeLocation does not warrant or accept any responsibility for the accuracy or completeness of the property descriptions, related information or Running Costs data provided here.








































.png)
