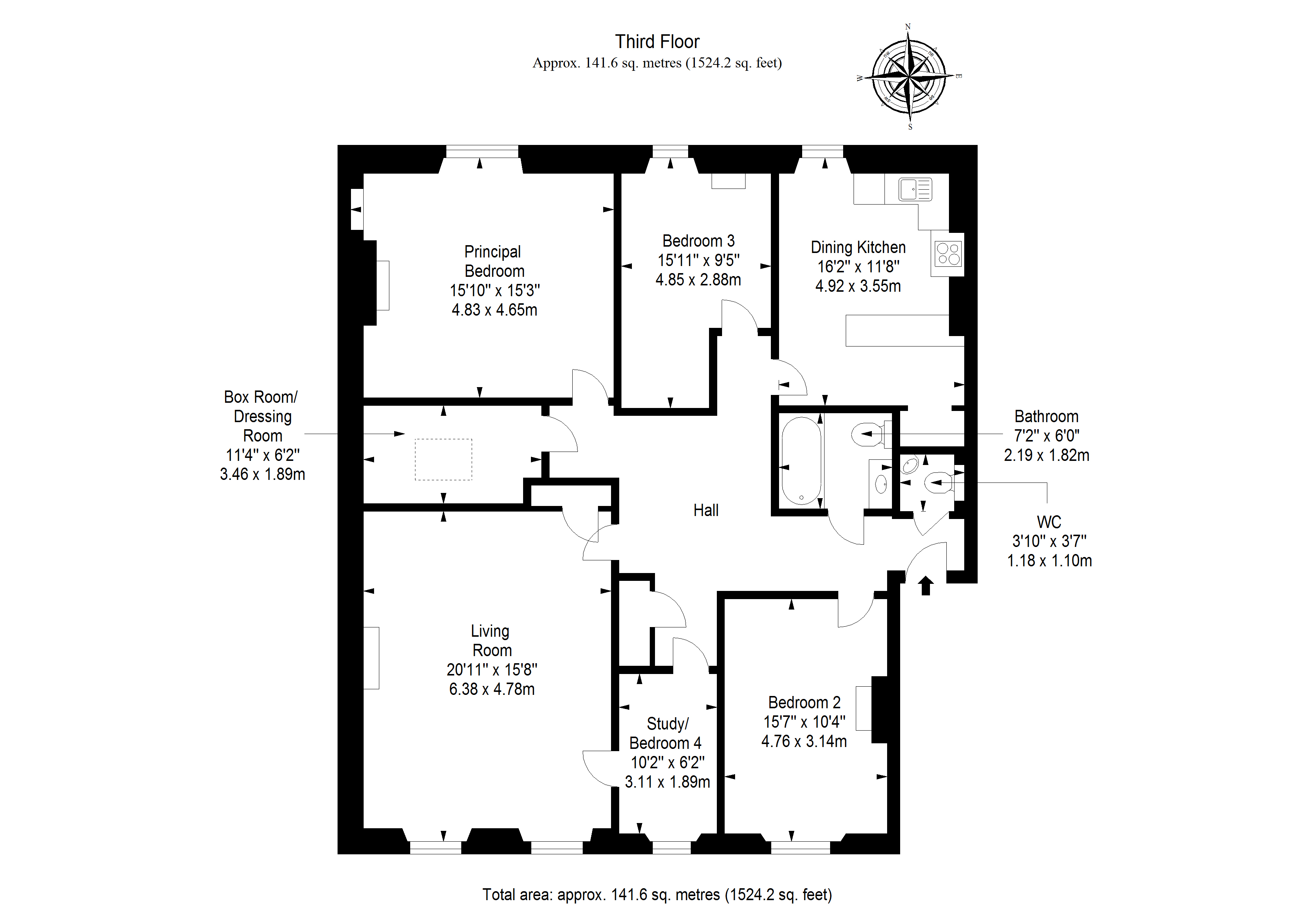Flat for sale in 23/5 Torphichen Street, West End EH3
* Calls to this number will be recorded for quality, compliance and training purposes.
Property features
- Spacious third-floor apartment situated in a classical b-listed Georgian tenement
- Unrivalled central address in the West End conservation area
- Elegant south-facing living room
- Bright contemporary kitchen with social dining area
- Three double bedrooms plus a versatile study/fourth bedroom
- Off-street communal parking area at the rear of the property
Property description
Welcome to 23/5 Torphichen Street
Enviably situated in the heart of Edinburgh’s West End, this wonderfully spacious and characterful three/four-bedroom apartment lies on the third floor of a listed Georgian tenement and benefits from versatile interiors with generous living space, a study, stylish bathroom facilities, a box room, and cellar storage. Many fine period details remain, accompanied by sophisticated décor and finishings.
Set within a b-listed Georgian tenement in Edinburgh’s West End conservation area, this remarkably spacious three/four-bedroom third-floor apartment represents a charming city residence with an enviable central address. World-class shopping and attractions lie within strolling distance, as well as tram links to the airport and national rail services from nearby Haymarket. Occupying over 1500 square feet, the wonderfully airy and versatile interiors retain many authentic features stylishly paired with tasteful contemporary additions.
The apartment is reached via a secure communal stairway. Once inside, the character and smart decorative finish are instantly apparent in a high-ceilinged entrance hall (with built-in storage) featuring subtle dove-grey décor, intricate cornicework, and reconditioned original wooden flooring.
Living Room - This welcoming central area flows through to a similarly decorated living room. This generous pine-floored sitting area enjoys a bright south-facing position with double shuttered windows and is focused around a striking period fireplace. Classic wall panelling, a ceiling rose, and fine cornice work adds charming ornamentation.
Kitchen - Returning through the hall you reach a light-filled contemporary kitchen via a door with exquisite stained glass detailing. The kitchen’s under-lit wood-style units are perfectly complemented by naturally-toned décor and stone wall and floor tiling. A good-sized dining area, with banquette seating set beneath a large window, creates a lovely space for relaxed social gatherings and communing with guests whilst cooking. The kitchen is equipped with a freestanding stainlesssteel range cooker and an American-style fridge freezer, and a fully integrated dishwasher and washing machine.
Bedrooms - The home’s three spacious double bedrooms are presented in gentle muted tones and softly carpeted. Enchanting period fireplaces feature as well as window shutters in two rooms, including the large rear-facing principal bedroom that also boasts elegant cornicing and an open shelved Edinburgh press. Located beside the main bedroom is a sky-lit box room/dressing room. A bright home study, accessible from the hall and living room, could be used as a fourth bedroom if required.
Bathroom - Completing the interiors are a luxurious bathroom and a neighbouring additional WC, both fully tiled in neutral tones. Accessed via a door featuring beautifully patterned stained glass, the bathroom has a hidden-cistern WC, a countertop basin with under vanity storage, a p-shaped bath with an overhead shower, and the statement feature of a circular heated towel rail.
The property benefits from Hive-operated gas central heating and electric operated Velux windows in the bathroom, hallway, and walk-in cupboard. The home also has wall-mounted (hidden) power and TV points in the kitchen and all bedrooms. Plus, it benefits from ceiling-mounted speakers connected to a Sonos Bluetooth sound system in the living room, kitchen, bathroom, and three bedrooms.
Externally, private cellar storage is provided. There is also an off-street communal parking area at the rear of property (accessed via a communal corridor/security gate) and controlled on-street parking to the front, which falls under Zone 4. For outdoor recreation and relaxation, a short walk away are the scenic open spaces of Dean Village along the Water of Leith and Princes Street Gardens in the shadow of Edinburgh Castle.
Extras: Included in the sale are all fitted floor and window coverings. Bespoke light fittings and integrated/freestanding appliances may be available by separate negotiation.
EPC rating: C
Viewing
By app with Gilson Gray
Property info
For more information about this property, please contact
Gilson Gray LLP, EH1 on +44 131 268 0623 * (local rate)
Disclaimer
Property descriptions and related information displayed on this page, with the exclusion of Running Costs data, are marketing materials provided by Gilson Gray LLP, and do not constitute property particulars. Please contact Gilson Gray LLP for full details and further information. The Running Costs data displayed on this page are provided by PrimeLocation to give an indication of potential running costs based on various data sources. PrimeLocation does not warrant or accept any responsibility for the accuracy or completeness of the property descriptions, related information or Running Costs data provided here.






























.png)
