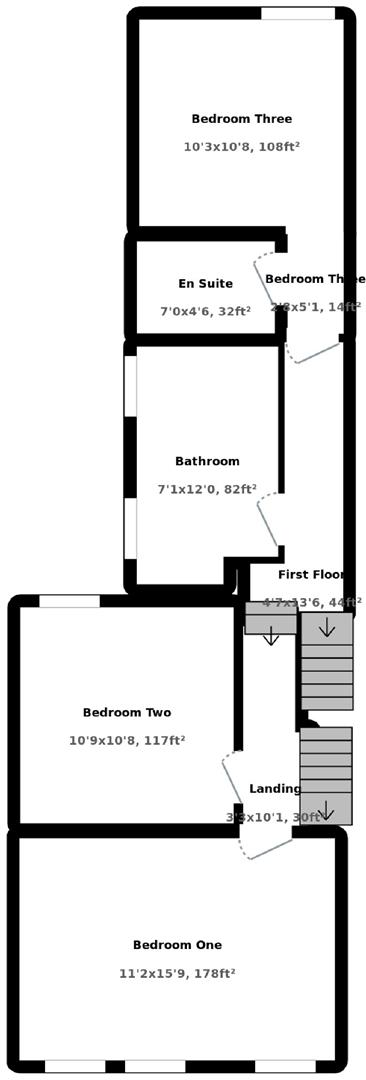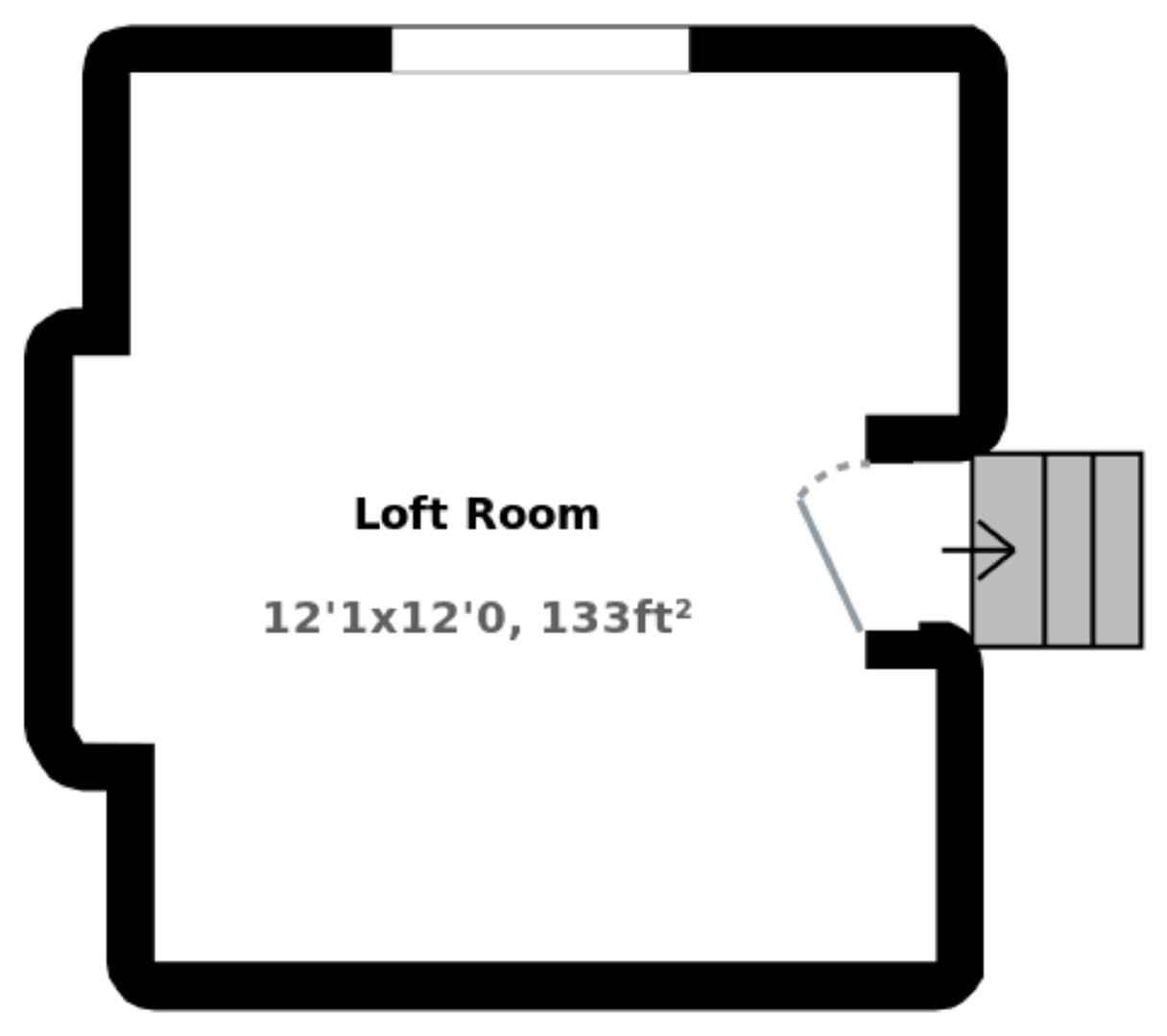Terraced house for sale in Talbot Street, Pontcanna, Cardiff CF11
* Calls to this number will be recorded for quality, compliance and training purposes.
Property features
- Bay fronted terrace house
- Prime tree-lined road
- Four bedrooms
- 'through' reception rooms and kitchen/ diner
- Double glazed windows
- Enclosed rear garden
- EPC D
Property description
A beautifully well-appointed bay fronted terrace house well-placed in a tree-lined Pontcanna avenue This much-loved and extensively improved family home is located in the perfect spot for the cafes, bistros, boutiques, restaurants and parks of ever popular Pontcanna and the City Centre and also just a short stroll away from the array of amenities and transport links from Cardiff City Centre.
Accommodation includes an entrance hall with Cloakroom, storage cupboard and entrance leading to cellar, a "through" living-dining room, open-plan kitchen-breakfast room with ample space for dining. Upstairs are three first floor bedrooms, a family bathroom, en-suite and a loft room. A low-maintenance landscaped garden is enclosed by high stone-walling and occupies an attractive aspect. Notably this house has undergone many nice touches, not least the addition of replacement windows and shutters, all of which combine to lend a very welcoming ambiance of this lovely home.
Please contact Hern and Crabtree Pontcanna for more information.
Entrance
Storm porch with tiled floor, then entered into hallway via traditional wood glazed front door with matching window above, stripped wooden flooring, stairs rising to first floor with understairs storage, doorway leading to cellar which has power and light, Airing cupboard with radiator.
Cloakroom
Double obscure glazed wood window to the side, fitted with w.c and wash hand basin, radiator, Ideal logic gas combination boiler, Amtico vinyl flooring.
Lounge/Sitting Room (26'3 max x 10'11 (12'4 max))
Double glazed sash bay window with fitted plantation shutters, ceiling rose, period cornicing, cast iron fireplace with tiled siding, wooden mantle and granite hearth, stripped wooden flooring.
Sitting Room has coved ceiling, ceiling rose, two radiators, storage to recess and shelving to alcoves, double glazed wood door leading out to the rear garden with window above and continuation of stripped wooden flooring.
Kitchen/Diner (24'2 max x 10'3 max)
Double glazed wooden French doors leading out to the garden, double glazed windows to the side, kitchen fitted with a range of wall and base units with wood work tops over, one and a half bowl sink and drainer with mixer tap, space for gas range cooker with stainless steel splashback and Smeg cooker hood over, space for fridge/freezer, integrated dishwasher, integrated washing machine, radiator, spotlights, Amtico vinyl flooring.
First Floor Landing
Stairs rising from hall with wooden handrail and spindles, access to loft space via pull down ladder, radiator, stairs to the loft room.
Bedroom One (16'10 max x 11'6 max)
Double glazed sash window with fitted plantation shutters to the front, fitted wardrobes.
Bedroom Two (11'5 x 11' max)
Double glazed pvc window to the rear, radiator.
Bedroom Three (10'2 x 10'9 expanding to 16'3 (l shaped room))
Double glazed window with fitted plantation shutters to the rear, radiator, door to:
En Suite Shower (6'10 x 4'9)
Fitted with shower with electric shower, wash hand basin and w.c, chrome heated towel rail, extractor fan, spotlights, shaver point, vanity cupboard, tiled flooring.
Family Bathroom (11'8 max x 6'8 max)
Fitted with a five piece suite comprising a double end sunken bathtub with central mixer tap, corner shower with plumbed shower and glass doors, wash hand basin, w.c and bidet, shaver point, mirrored vanity cupboard, radiator, heated towel rail.
Second Floor
Stairs from first floor landing with wooden handrail and spindles, skylight window
Bedroom Four (10'10 max x 12'2 max (ceiling height is 6'9 max))
Skylight window to the rear, stripped pine wood flooring, built in storage cupboards.
Rear Garden
Enclosed rear garden with stone wall, stone paved patio, raised flower border, tree, outside cold water tap, outside lights.
Front
Low rise wall, stone chippings, flower borders, path to front door.
Tenure
We have been advised by the seller that the property is freehold.
Property info
For more information about this property, please contact
Hern & Crabtree, CF11 on * (local rate)
Disclaimer
Property descriptions and related information displayed on this page, with the exclusion of Running Costs data, are marketing materials provided by Hern & Crabtree, and do not constitute property particulars. Please contact Hern & Crabtree for full details and further information. The Running Costs data displayed on this page are provided by PrimeLocation to give an indication of potential running costs based on various data sources. PrimeLocation does not warrant or accept any responsibility for the accuracy or completeness of the property descriptions, related information or Running Costs data provided here.



































.png)

