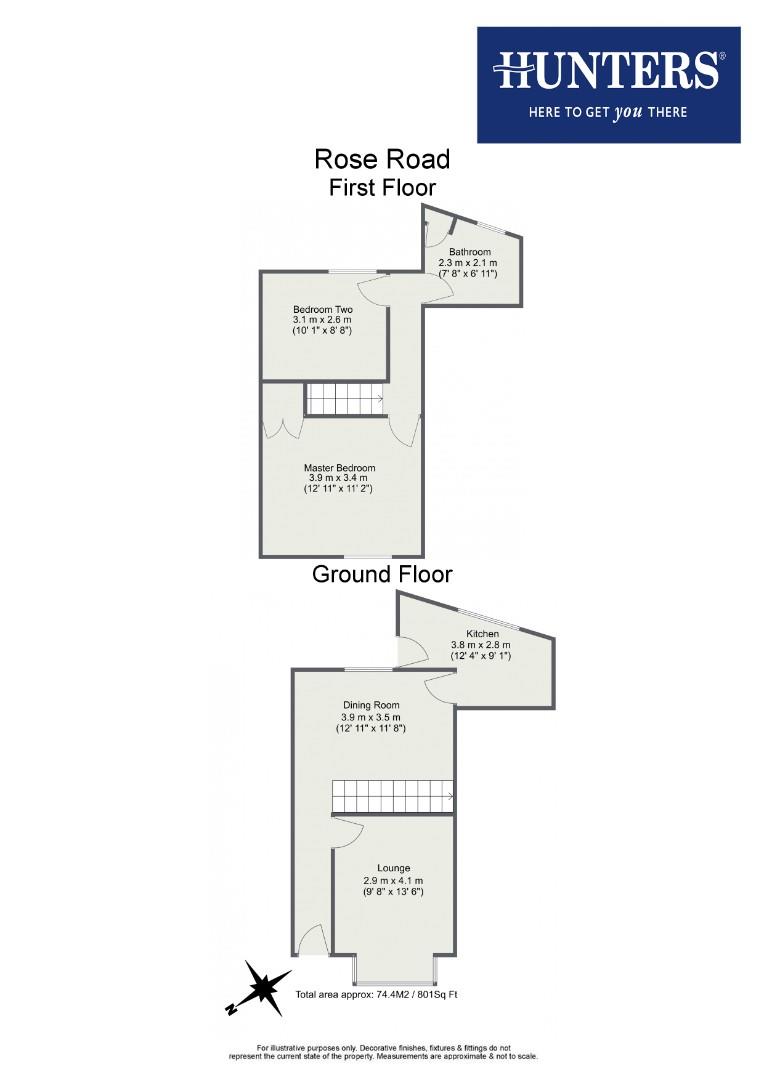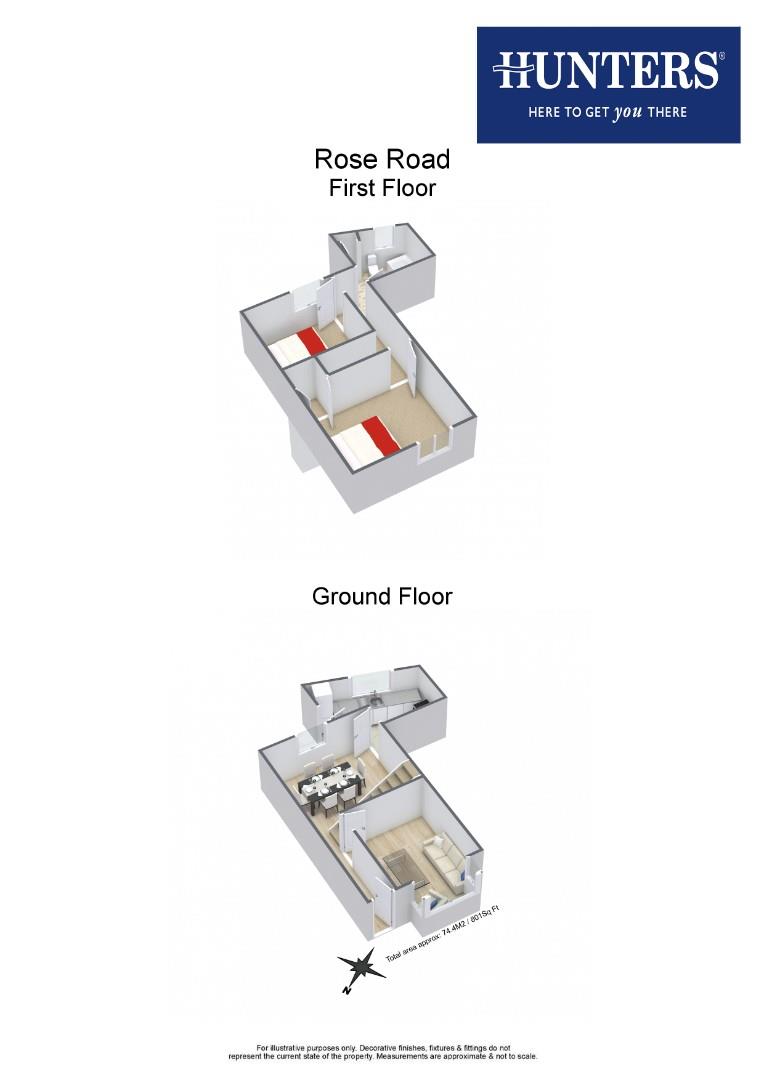Property for sale in Rose Road, Harborne, Birmingham B17
* Calls to this number will be recorded for quality, compliance and training purposes.
Property features
- Superbly Presented Traditional Mid-Terraced Property
- Two Double Bedrooms
- Excellent Location Close to Harborne High Street
- Refitted Luxury Kitchen and Bathroom Fixtures
- Low Maintenance Rear Courtyard
- Excellent Links to qe Medical Complex, Birmingham University and City Centre
- No Upward Chain
- EPC Rating - C
Property description
A superbly presented traditional mid-terraced property situated in this highly desirable location in the heart of Harborne Village. The property provides spacious internal living accommodation with a range of high specification fixtures and fittings throughout including an excellent kitchen breakfast room to the rear of the property. Ideal for both first time buyers or investment and being sold with No Upward Chain.
The property provides double glazing throughout and has gas central heating, set back from the road with a front courtyard, the property internally comprises entrance hallway, front and rear reception rooms and a spacious kitchen breakfast room completing the downstairs. The upstairs accommodation includes two very good sized double bedrooms both with built-in wardrobes and a family bathroom. The property is completed with a low maintenance rear courtyard with access onto Gordon Road.
The property is situated on this extremely popular residential street in the heart of Harborne Village. Located in very close proximity to Harborne High Street with its fabulous array of bars, boutiques, coffee shops and eateries.
The property is also positioned perfectly for outstanding schools most notably Harborne Primary, Chad Vale Primary School and the Blue Coat School, whilst Medical professionals and academics will love the proximity to Queen Elizabeth Medical Complex and The University of Birmingham. For those who rely on the motorway network they have the options of the M6, M40 and M42 via M5 around four miles away. Other fantastic points of interest within the local area include Birmingham Botanical Gardens and Edgbaston Priory Club. With the NIA, Symphony Hall and theatres in Birmingham City Centre also easily accessible.
Front And Approach
An enclosed fence boundary surrounds a front courtyard that leads directly to the property entrance.
Entrance Hallway
A composite entrance leads directly into the hallway, with central heating radiator and access into:
Front Reception Room (3.91m into bay x 2.92m (12'10" into bay x 9'7" ))
With a double glazed bay window to the front elevation, built-in storage cabinets housing maintenance meters, central heating radiator, TV and telephone point.
Rear Reception Room (3.40m x 3.91m (11'2" x 12'10" ))
With a double glazed window to rear elevation, central heating radiator and access into:
Breakfast Kitchen (2.54m max x 3.84m max (8'4" max x 12'7" max))
With a double glazed window to rear elevation and double glazed patio door out to the rear courtyard. The kitchen comprises wall and base level units with complimentary work surfaces, sunken stainless steel sink and drainer and splash-back tiling. Integrated oven with electric hob and extractor fan above, integrated fridge and freezer and space and plumbing for washing machine.
Rear Courtyard
A tiered patio courtyard, providing rear gate access onto Gordon Road, brick outbuilding for storage and decorative border and fence boundary.
First Floor Landing
With loft access, central heating radiator and doors into:
Bedroom One (3.38m x 3.91m (11'1" x 12'10" ))
With a double glazed window to front elevation, central heating radiator and built-in wardrobe.
Bedroom Two (3.07m x 2.54m (10'1" x 8'4" ))
With a double glazed window to the rear elevation, central heating radiator and built-in wardrobe.
Bathroom
A partly tiled bathroom with double glazed obscure window to rear elevation, comprising low level WC, pedestal wash hand basin, bath with mixer taps and separate shower attachment, chrome heated towel rail, extractor fan and airing cupboard housing the central heating 'Worcester Bosch' boiler.
Property info
Rose Road - 2D Floor Plan.Jpg View original

Rose Road - 3D Floor Plan.Jpg View original

For more information about this property, please contact
Hunters - Harborne, B17 on +44 121 659 9821 * (local rate)
Disclaimer
Property descriptions and related information displayed on this page, with the exclusion of Running Costs data, are marketing materials provided by Hunters - Harborne, and do not constitute property particulars. Please contact Hunters - Harborne for full details and further information. The Running Costs data displayed on this page are provided by PrimeLocation to give an indication of potential running costs based on various data sources. PrimeLocation does not warrant or accept any responsibility for the accuracy or completeness of the property descriptions, related information or Running Costs data provided here.
































.png)
