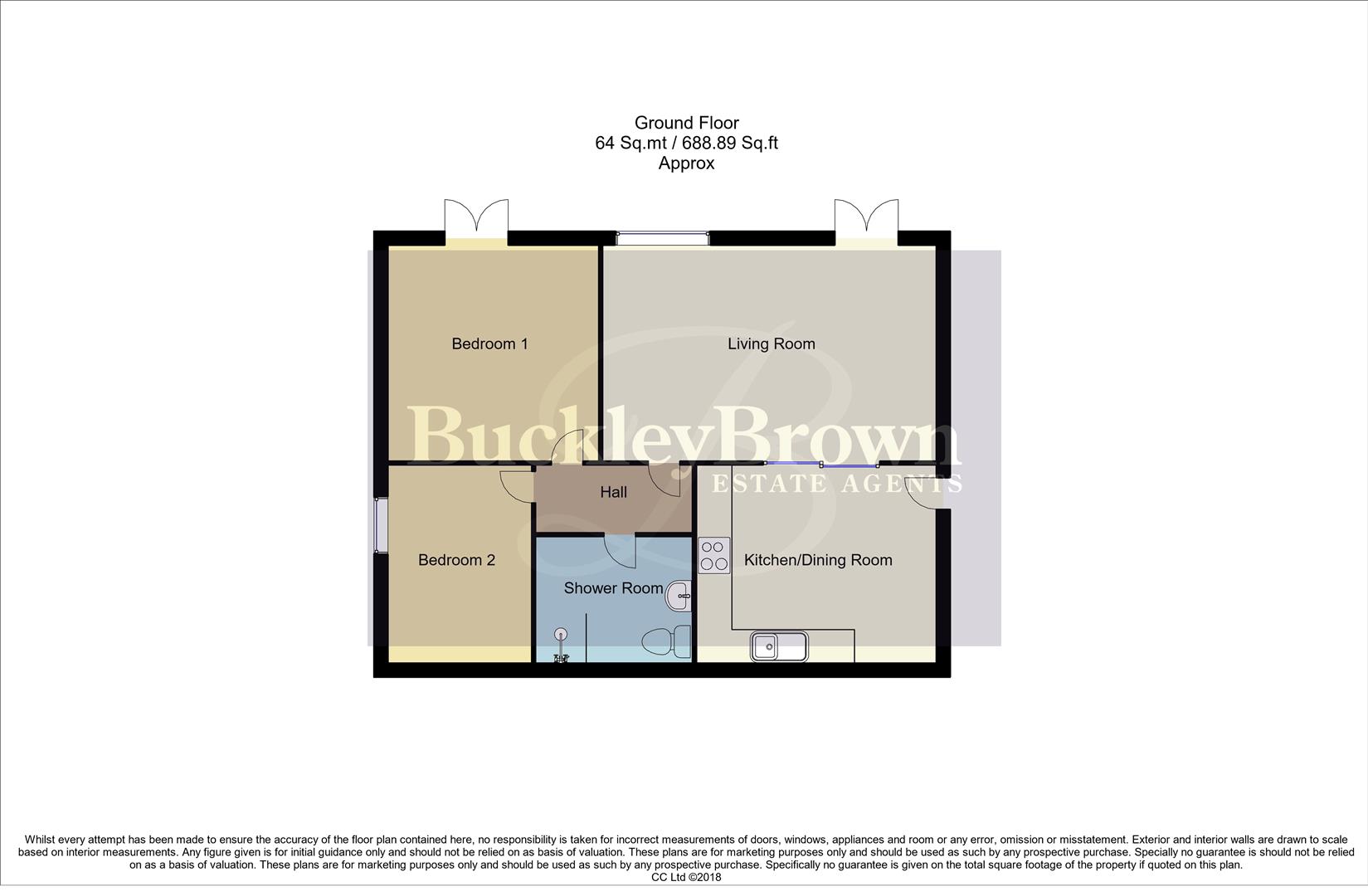Flat for sale in Skegby Lane, Mansfield NG19
* Calls to this number will be recorded for quality, compliance and training purposes.
Property description
The perfect fit! This wonderful two bedroomed apartment is located in a convenient part of Mansfield, close to local amenities and offers great access routes into the town centre. Beautifully presented throughout, this home benefits from an open plan modernised kitchen/dining space perfect for the whole family.
As you walk through the entrance hallway you will be pleasantly surprised to find a bright and spacious family room with a window to rear allowing ample natural light to flood through. This room also benefits from patio doors giving access to the rear of the property. Leading off here you will find an open plan kitchen/diner which is of a great size for showing off your cooking skills and enjoying dinner with the whole family. Complete with a range of matching cabinets and units and integrated appliances. Already thinking what you would do with this room? Amazing! Following through there are two well presented bedrooms and a family bathroom fitted with a three piece suite which has been complemented with modern fixtures and unique tiles, .
As you head outside you will find a driveway/garage allowing for ample off-street parking and the private balcony terrace is just as impressive, with artificial lawn and ample space for garden furniture, providing the perfect spot for you to enjoy next Summer! Ready to make this home your own? Call now to arrange a viewing!
Entrance Hallway
With access to;
Living Room (5.41 x 3.52 (17'8" x 11'6"))
With window and patio doors to the rear.
Kitchen/Dining Room (3.93 x 2.96 (12'10" x 9'8"))
With door to the side elevation. Complete with a range of matching cabinetry and units, with integrated appliances and an inset sink.
Bedroom One (3.47 x 3.52 (11'4" x 11'6"))
With double doors with leading access to the rear.
Bedroom Two (2.41 x 3.27 (7'10" x 10'8"))
With window to the side elevation.
Shower Room (2.34 x 2.17 (7'8" x 7'1"))
Complete three piece suite with low flush WC, hand wash basin and shower.
Outside
Private balcony terrace with artificial lawn to the rear.
Property info
For more information about this property, please contact
BuckleyBrown, NG18 on +44 1623 355797 * (local rate)
Disclaimer
Property descriptions and related information displayed on this page, with the exclusion of Running Costs data, are marketing materials provided by BuckleyBrown, and do not constitute property particulars. Please contact BuckleyBrown for full details and further information. The Running Costs data displayed on this page are provided by PrimeLocation to give an indication of potential running costs based on various data sources. PrimeLocation does not warrant or accept any responsibility for the accuracy or completeness of the property descriptions, related information or Running Costs data provided here.






























.png)

