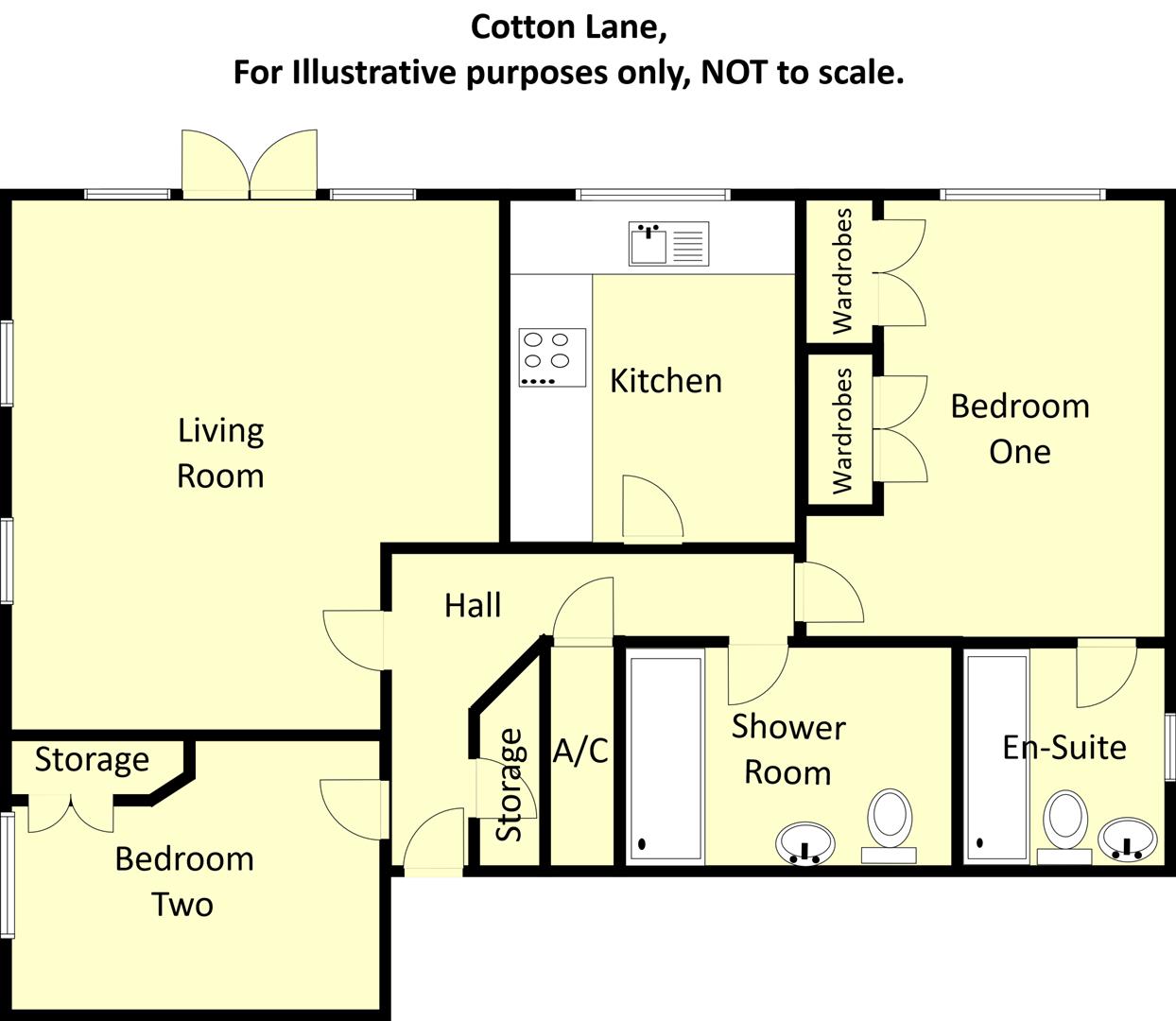Flat for sale in Cotton Lane, Moseley, Birmingham B13
* Calls to this number will be recorded for quality, compliance and training purposes.
Property features
- Lovely Ground Floor Apartment
- Two Bedroom
- Living Room with Patio Access
- Kitchen
- Shower Room
- En-Suite to Bedroom One
- Double Glazing
- Central Heating
- No Upward Chain
- Prime Moseley Location
Property description
**lovely ground floor two bedroom flat with no upward chain!** We are pleased to offer this very well proportioned two double bedroom ground floor apartment, located just off the Wake Green Road in Moseley. Offering excellent access into Moseley Village with all of its associated amenities including cafes, bars, restaurants, shopping facilities and local transport links into the City Centre and benefit of the upcoming opening of the train stations in both Kings Heath and Moseley, which are due to open soon. The property benefits from double glazing and central heating with the further accommodation briefly comprising; Communal gardens, parking and entrance, entrance hallway, spacious living room with patio doors leading to communal gardens, kitchen, two bedrooms with bedroom one benefits from an en-suite shower room and a further apartment bathroom. The property also benefits from one allocated parking space and no upward chain. Energy Efficiency Rating C. To arrange your viewing of this superb apartment please call our Moseley office on; .
Approach
Via a secure front entry door with a security intercom system opening into communal hallway with door opening into:
Hallway
With laminate wood effect floor covering, two ceiling light points, wall mounted intercom telephone system, central heating radiator, door opening into useful storage cupboard, further door opening into storage cupboard housing the water tank and door opening into:
Living Room (4.30 max x 5.90 max (14'1" max x 19'4" max))
With laminate wood effect floor covering, double glazed window and accompanying patio doors giving access to the communal area, two further double glazed windows to the side aspect, two central heating radiators, inset gas fire and two ceiling light points.
Kitchen (3.11 x 3.72 (10'2" x 12'2"))
With tiled flooring, a selection of matching wall and base units with integrated oven with four ring 'Hisense' electric hob and extractor over, one and a half bowl stainless steel sink unit and drainer with mixer tap over, double glazed window to the rear aspect, space for fridge freezer, washing machine, tiling to splash back areas, ceiling spotlight points and cupboard housing 'Worcester' central heating boiler.
Bedroom One (4.42 x 3 (14'6" x 9'10"))
With two sets of double doors opening into wardrobe, double glazed window to the rear aspect, ceiling light point, central heating radiator and door opening into:
En-Suite Shower Room (1.78 x 2.26 (5'10" x 7'4"))
With tiled flooring, tiling to splash back areas, low flush WC, wash hand basin in vanity unit with mixer tap over, walk-in shower cubicle with tiling to splash back areas, ceiling spotlight points, ceiling mounted extractor fan, double glazed obscure window to the side aspect and central heating radiator.
Bedroom Two (3.35 x 3.53 (10'11" x 11'6"))
With continued laminate wood effect floor covering, double glazed window to the side aspect, doors opening into wardrobe, ceiling light point and central heating radiator.
Bathroom (1.81 x 2.64 (5'11" x 8'7"))
With decorative tiled flooring, tiling to splash back areas, central heating radiator, low flush wc, wall-mounted sink with mixer tap over, walk-in shower cubicle with shower attachment above, ceiling spotlights and ceiling mounted extractor fan.
Communal Grounds
With beautiful communal gardens offering seating areas and a children's playground and a allocated parking space.
Tenure
We have been informed by our vendors the property is Leasehold and that the lease term remaining is approximately 103 years, the ground rent is approximately £387.00 per annum and the service charges are approximately £2,340.00 per annum (subject to confirmation from your legal representative).
Council Tax Band
According to the Direct Gov website the Council Tax Band for Flat 3,81 Cotton Lane Moseley, Birmingham, B13 9SE is band D and the annual Council Tax amount is approximately £1,905.73 subject to confirmation from your legal representative.
Property info
For more information about this property, please contact
Rice Chamberlains Estate Agents, B13 on +44 121 659 6519 * (local rate)
Disclaimer
Property descriptions and related information displayed on this page, with the exclusion of Running Costs data, are marketing materials provided by Rice Chamberlains Estate Agents, and do not constitute property particulars. Please contact Rice Chamberlains Estate Agents for full details and further information. The Running Costs data displayed on this page are provided by PrimeLocation to give an indication of potential running costs based on various data sources. PrimeLocation does not warrant or accept any responsibility for the accuracy or completeness of the property descriptions, related information or Running Costs data provided here.






























.png)


