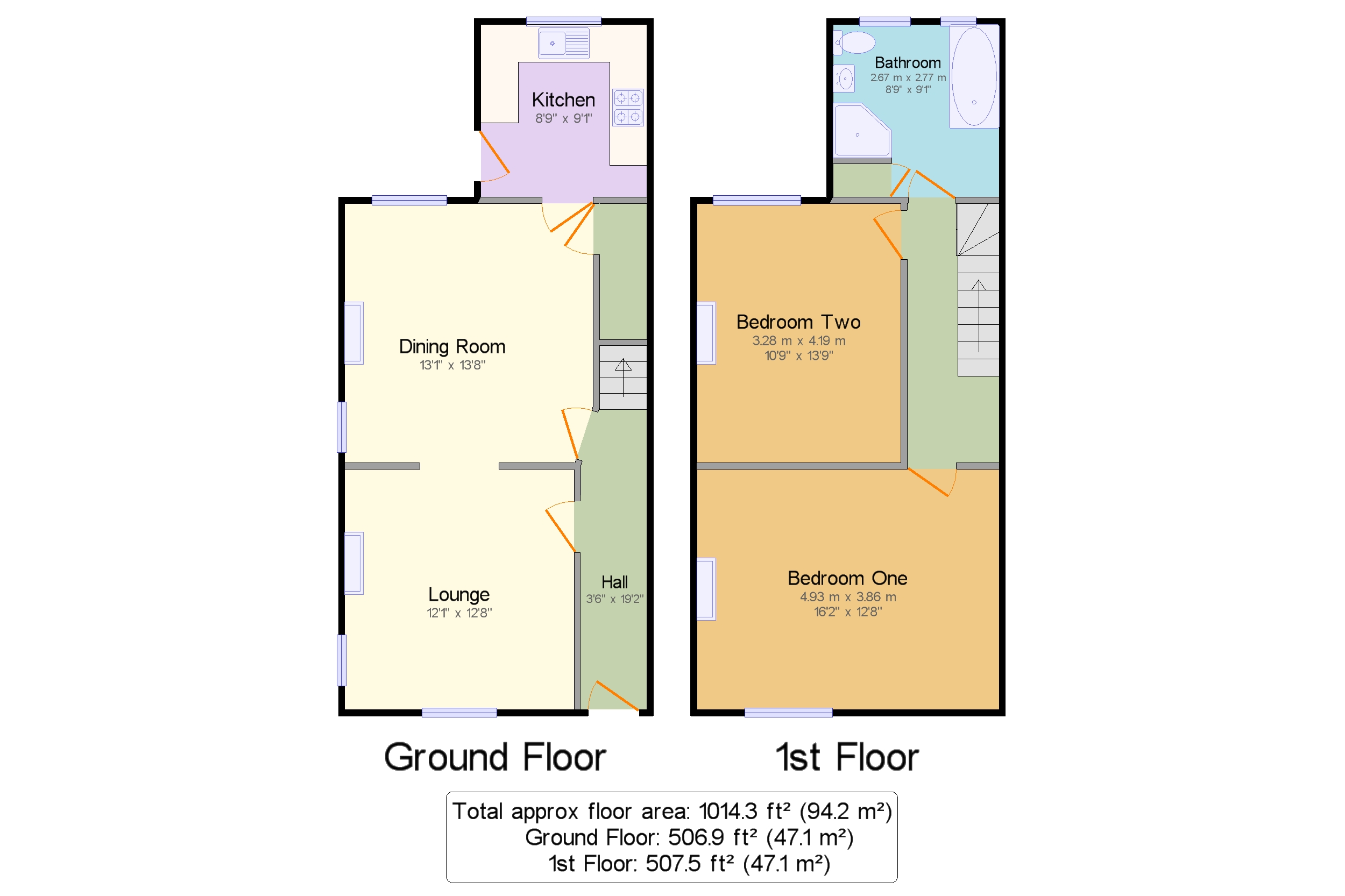End terrace house for sale in Hague Bar, New Mills, High Peak, Derbyshire SK22
* Calls to this number will be recorded for quality, compliance and training purposes.
Property features
- No Onward Chain
- End Stone Terrace Cottage
- Two Double Bedrooms
- Two Receptions
- 9'1 x 8'9 Bathroom
- Off Road Parking
- Semi-Rural Location
- Character & Charm
Property description
No onward chain. This delightful period end stone terraced cottage with off road parking is larger than meets the eye and must be viewed internally to truly appreciate the size and design. Surrounded by hilltop views and beautiful countryside it’s ideal for those who enjoy outdoor pursuits. Close proximity to Hague Bar Primary school, local shopping facilities and excellent commuter links to Manchester and Sheffield being less than 5 minute drive to local train station and local bus stop nearby.
Internally there is an inviting hallway, spacious lounge with log burning fire, dining room, under stairs storage and a separate fitted kitchen with tiled floor and Belfast sink. A spacious landing provides scope for a fixed staircase to the loft should you wish to convert. Two large double bedrooms and a tiled bathroom with separate shower, bath and vanity unit. Externally, front garden with flower/tree bed, rear with off road parking and cottage style garden.
Entrance Hall
Timber main entrance door. Radiator. Timber effect flooring. Staircase leading to the first floor.
Lounge (3.68m x 3.86m)
Windows to the front and side elevations. Feature log burner complete with a marble hearth and decorative surround. Radiator. Timber flooring.
Dining Room (4.17m x 4.3m)
Windows to the rear and side elevation. Feature gas fire complete with a marble hearth and decorative surround. Under-stairs storage cupboard. Tiled effect flooring.
Kitchen (2.77m x 2.67m)
Window to the rear elevation. Glazed side door. Timber effect Shaker style fitted wall, base and drawer units complete with work tops over. Belfast sink complete with mixer tap. Tiled splashbacks. Four ring gas hob complete with extractor hood. Integrated oven/grill and dishwasher. Plumbing for washing machine. Quarry tiled floor.
Landing
Loft access.
Bedroom One (4.93m x 3.86m)
Window to the front elevation. Radiator.
Bedroom Two (4.2m x 3.28m)
Window to the rear elevation. Timber floor. Radiator.
Bathroom (2.77m x 2.67m)
Two windows to the rear elevation. Three piece matching suite comprising a shower cubicle, panelled bath, pedestal wash basin and WC. Radiator. Tile covered walls and floor.
Rear Garden
The rear garden is mainly paved and shingled providing off road parking. Open views over farmland.
Off Road Parking
Located to the rear of the property.
Property info
For more information about this property, please contact
Bridgfords - Disley, SK12 on +44 1663 227937 * (local rate)
Disclaimer
Property descriptions and related information displayed on this page, with the exclusion of Running Costs data, are marketing materials provided by Bridgfords - Disley, and do not constitute property particulars. Please contact Bridgfords - Disley for full details and further information. The Running Costs data displayed on this page are provided by PrimeLocation to give an indication of potential running costs based on various data sources. PrimeLocation does not warrant or accept any responsibility for the accuracy or completeness of the property descriptions, related information or Running Costs data provided here.




























.png)
