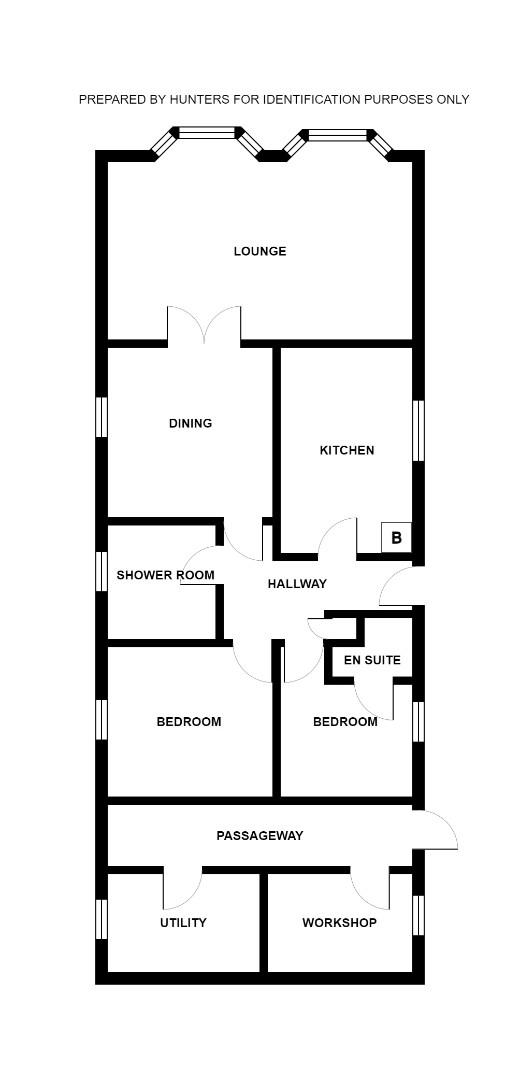Mobile/park home for sale in The Elms, Mulberry Way, Torksey, Lincoln LN1
* Calls to this number will be recorded for quality, compliance and training purposes.
Property features
- Well presented park home
- Two bedrooms
- Bathroom
- Store & utility
- Kitchen & dining room
- Lounge
- Over 50's retirement site
- Countryside views
- EPC rating - exempt
Property description
A well presented two bed detached park home nestled in a tranquil location within The Elms having access to the cathedral city of Lincoln and surrounding countryside. The Elms covers an area of over 65 acres in the historic village of Torksey boasting 10 acres of protected parkland, complete with three lakes, woodland walkways, caravan storage facilities and private canal moorings. The retirement park has 339 luxury retirement homes which are available to live in all year round. It boasts beautifully maintained grounds adjoins the Fossdyke canal and benefits from secure barrier access. Accommodation comprising Lounge, Dining area, Kitchen, Family Bathroom, two Bedrooms, store area, Utility and Office. Viewing recommended.
Accommodation
UPVC double glazed entrance door leading into:
Entrance Hallway
Radiator, coving to ceiling and doors giving access to:
Dining Room (2.91m x 3.16m (9'6" x 10'4" ))
UPVC double glazed window to the side elevation, radiator, coving to ceiling, access to Kitchen and glazed French doors giving access to:
Lounge (5.89m x 3.42m (19'3" x 11'2"))
UPVC double glazed windows to the front elevation and uPVC double glazed French doors to the side elevation leading out to the patio area and lawned garden beyond, two radiators, wall mounted air conditioning unit.
Breakfast Kitchen (3.96m x 2.80m (12'11" x 9'2" ))
UPVC double glazed window to the side elevation, fitted kitchen comprising base, drawer, wall and larder units with complementary work surface, tiled splashback, inset resin sink and drainer with mixer tap, space for range style cooker with extractor over, room for fridge and freezer, cupboard housing the central heating boiler, radiator, coving to ceiling.
Shower Room (2.52m x 2.07m (8'3" x 6'9"))
UPVC double glazed window to the side elevation, suite comprising w.c., hand basin mounted on vanity storage cupboard and corner shower cubicle with tiled splashbacks and mixer shower, wall mounted chrome heated towel rail and coving to ceiling.
Bedroom (3.64m x 2.89m (11'11" x 9'5" ))
UPVC double glazed window to the side elevation, range of useful fitted wardrobes, coving to ceiling. Door leading into:
En Suite
Two piece suite comprising w.c, and hand basin and heating.
Bedroom (2.89m x 3.13m with recess to doorway (9'5" x 10'3")
UPVC double glazed window to the side elevation, radiator, coving to ceiling, range of useful wardrobes and storage cupboards.
Externally
To the front are open views overlooking the green and pond area with lawn garden and patio area to the side of the property and to the rear is parking for two vehicles leading to the Garage and gated access into the garden area with pathway leading to the Entrance door attached to the rear of the property. Wooden constructed building with Entrance door and useful storage corridor and doors giving access to Workshop area (3.97m x 2.01m) with uPVC double glazed window to the side elevation, light and power. The second door from the corridor gives you access to the Utility Room (1.99m x 1.93m) with wooden window to the side elevation, base unit with stainless steel sink and drainer, provision for automatic washing machine, space for dryer and further appliances.
Agents Note
Please note there are no pets allowed and there is an age restriction of 50 and over.
Please also be aware on resale purchasers will pay 10% commission to the Site Owner as per the Mobile Homes Act.
Annual Ground Rent £2,354 p.a. Reviewed annually in April.
Council Tax
Through enquiry of the West Lindsey District Council we have been advised that the property is in Rating Band 'A'
Tenure - Leasehold
Property info
For more information about this property, please contact
Hunters - Gainsborough, DN21 on +44 1427 671071 * (local rate)
Disclaimer
Property descriptions and related information displayed on this page, with the exclusion of Running Costs data, are marketing materials provided by Hunters - Gainsborough, and do not constitute property particulars. Please contact Hunters - Gainsborough for full details and further information. The Running Costs data displayed on this page are provided by PrimeLocation to give an indication of potential running costs based on various data sources. PrimeLocation does not warrant or accept any responsibility for the accuracy or completeness of the property descriptions, related information or Running Costs data provided here.



























.png)