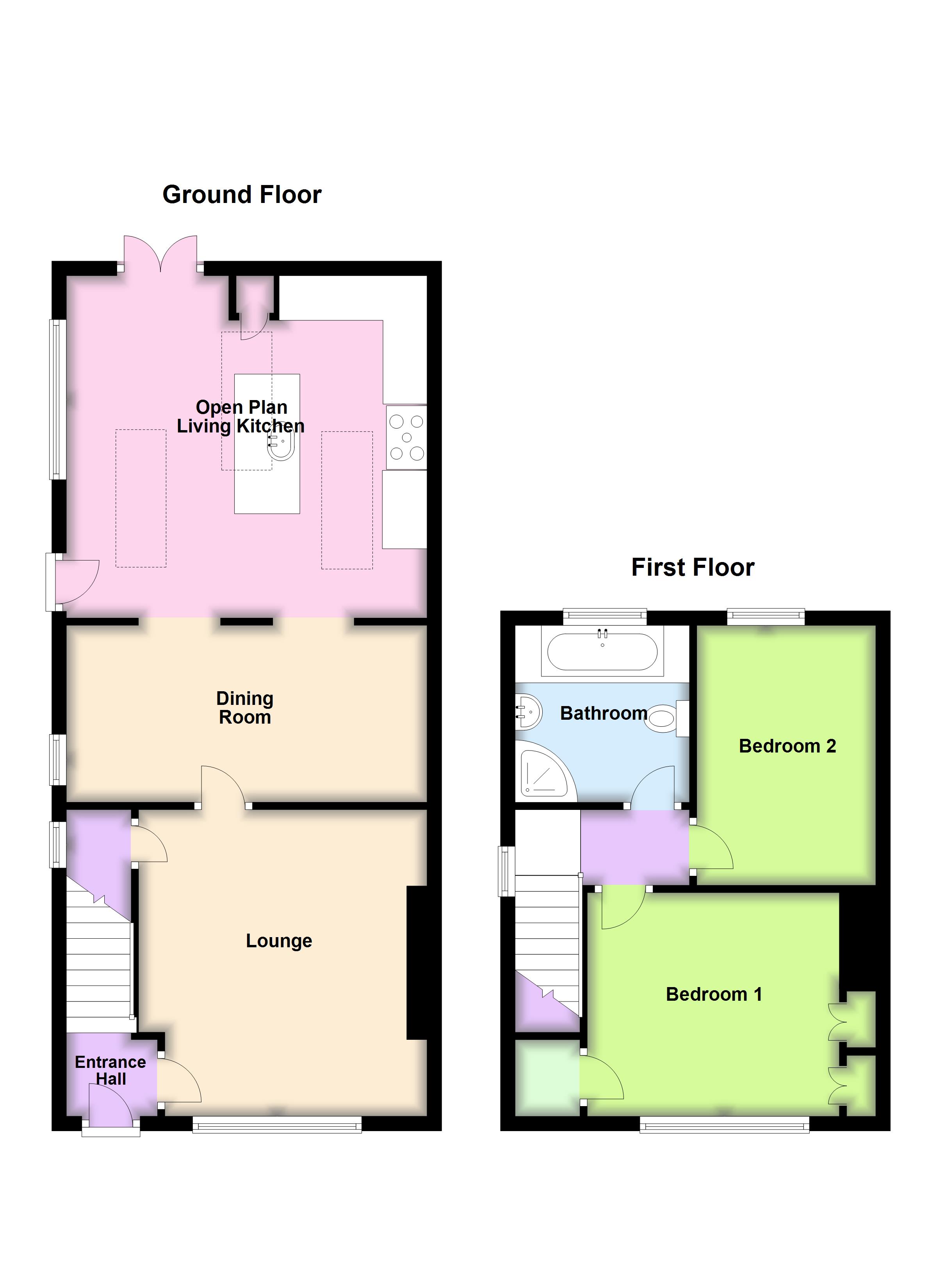Semi-detached house for sale in Kexby Lane, Kexby, Gainsborough, Lincolnshire DN21
* Calls to this number will be recorded for quality, compliance and training purposes.
Property features
- Two Bedroom
- Semi-Detached House
- Rural Location
- Two Double Bedrooms
- Seperate Dining Room
- Ample Off-Street Parking
- Freehold
- EPC Rating tbc
- Council Tax Band B
Property description
A fantastic opportunity to purchase this traditional 2 bedroom semi detached house located in an enviable non estate rural location. The property offers a rare opportunity to purchase in this area with an early inspection strongly advised to avoid disappointment. Accommodation briefly comprises of an entrance hallway, lounge, separate dining room, family kitchen, 2 double bedrooms and a family bathroom with 4 pieces suite. Externally, good sized family gardens are offered with appealing rural views to the front and rear. Ample off street parking is provided to the front.
A fantastic opportunity to purchase this traditional 2 bedroom semi detached house located in an enviable non estate rural location. The property offers a rare opportunity to purchase in this area with an early inspection strongly advised to avoid disappointment. Accommodation briefly comprises of an entrance hallway, lounge, separate dining room, family kitchen, 2 double bedrooms and a family bathroom with 4 pieces suite. Externally, good sized family gardens are offered with appealing rural views to the front and rear. Ample off street parking is provided to the front.
UPVC double glazed doorway to the
entrance hallway. Stairway to the 1st floor
lounge. 13' 10" x 12' 9" (4.22m x 3.89m) With feature fireplace with multi fuel burner. Tiled hearth with wooden fire surround. Upvc double glazed window to the front elevation. Useful store cupboard, Radiator.
Dining room. 16' 3" x 7' 11" (4.95m x 2.41m) With upvc double glazed window to the side elevation. Radiator.
Open plan living kitchen. 16' 3" x 14' 5" (4.95m x 4.39m) With range of modern units to the base and high level with rolled edge work surface and inset stainless steel circular sink unit with mixer tap. Plumbing for a washing machine, space for an American fridge freezer, upvc double glazed double doors to the rea garden. Stainless steel range style oven, 3 glazed roof lights.
Landing. Loft hatch to the internal roof void. Upvc double glazed window to the side elevation
bedroom 1. 11' 10" x 10' 1" (3.61m x 3.07m) With appealing rural views to the front. Built in double wardrobes with hanging and shelving space. Additional store cupboard.
Bedroom 2. 11' 11" x 8' 0" (3.63m x 2.44m) With upvc double glazed window to the rear elevation offering appealing views. Radiator.
Family bathroom. With a modern white 4 piece suite comprising of a low level wc, pedestal wash hand basin, jacuzzi bath and separate shower cubicle with tiled walls. Upvc double glazed window to the rear elevation. Chrome finish heated towel rail. Recessed spot lights.
Outside. Appealing rural location with views over farmland offered to the front and rear. A gravel drive facilitates off street parking for a number of vehicles. Access via the side to the impressive family sized rear garden which boasts formal lawns, patio area and fencing. Viewing highly advised.
Property info
For more information about this property, please contact
Martin & Co Gainsborough, DN21 on +44 1427 360930 * (local rate)
Disclaimer
Property descriptions and related information displayed on this page, with the exclusion of Running Costs data, are marketing materials provided by Martin & Co Gainsborough, and do not constitute property particulars. Please contact Martin & Co Gainsborough for full details and further information. The Running Costs data displayed on this page are provided by PrimeLocation to give an indication of potential running costs based on various data sources. PrimeLocation does not warrant or accept any responsibility for the accuracy or completeness of the property descriptions, related information or Running Costs data provided here.


























.png)
