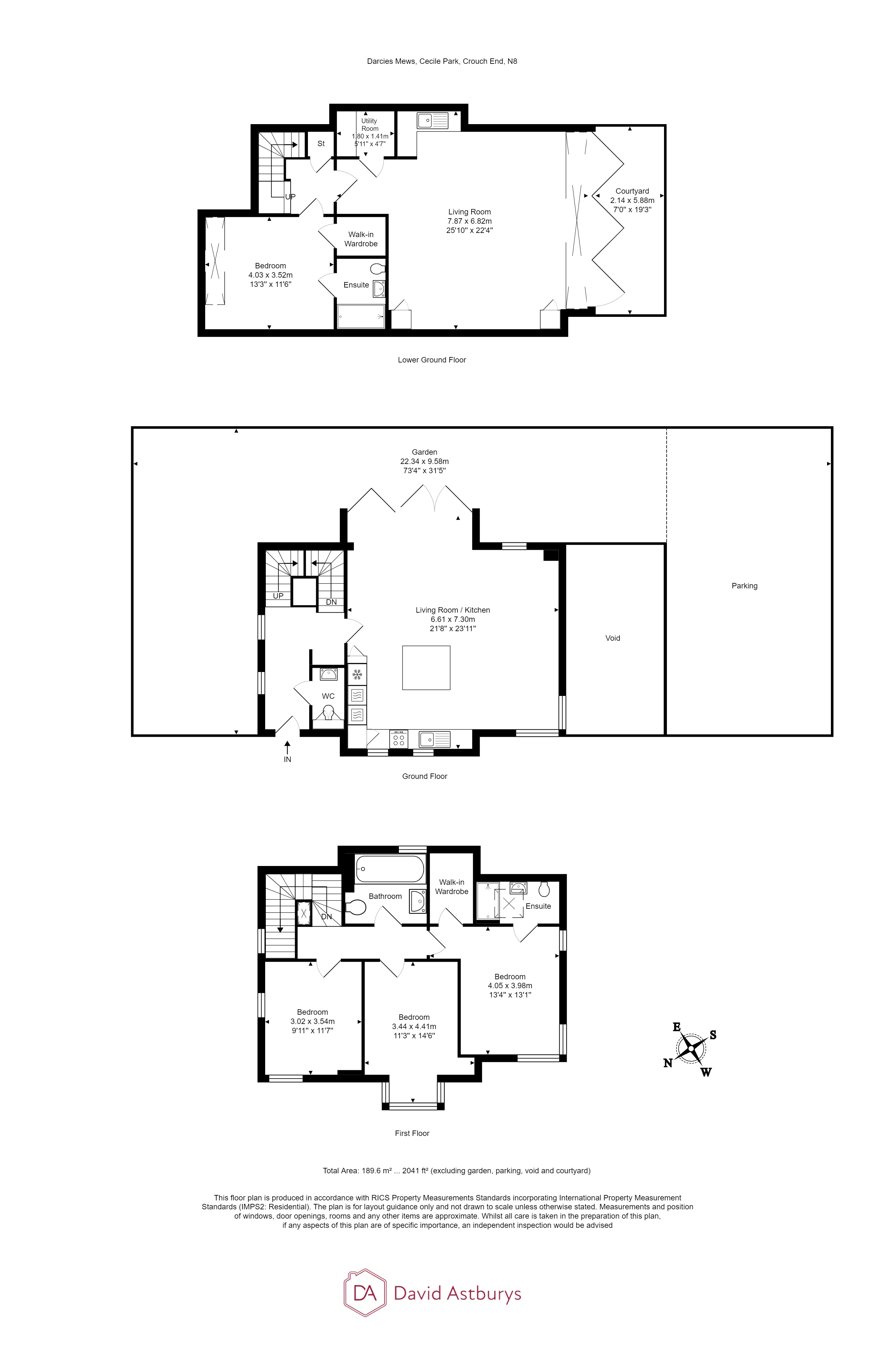Mews house for sale in Darcies Mews, London N8
* Calls to this number will be recorded for quality, compliance and training purposes.
Property features
- 2041 Square Feet Designed by award-winning architects Crawford Partnership
- Private Gated Mews House
- 2 Off Street Allocated Parking Spaces
- Sophisticated Kitchen and Dining
- Private Patio
- Chain Free
- Luxurious Interiors
- Crouch Hill Station 0.4 Miles & Harringay Station 0.6 Miles
- Coleridge Primary School 0.4 Miles
Property description
Architecturally Designed | 2041 Square Feet | Private Gated Mews House | 2 Off Street Allocated Parking Spaces | 4 Bedrooms & 3 Bathrooms | Luxurious Interiors | Sophisticated Kitchen and Dining | Chain Free | Crouch Hill Station 0.4 Miles | Harringay Station 0.6 Miles | Coleridge Primary School 0.4 Miles
Full details Introducing a luxurious and architecturally designed four-bedroom detached house, boasting 2,041 square feet of opulent living space. This property is part of a brand-new, exclusive private gated mews development, nestled securely between two of the most prestigious roads in Crouch End. Situated just 0.4 miles from the Ofsted rated outstanding Coleridge primary school, this home is an epitome of contemporary urban living combined with family-friendly surroundings.
Key features of this high-end property include:
1. **Prime Location**: Perfectly positioned within a quarter of a mile from Crouch End's vibrant Broadway, the development offers peace and tranquillity near Cecile Park N8. It's a mere moments' walk from an array of boutique cafes, shops, supermarkets, and local cinemas. Additionally, it is within 0.4 miles of Crouch Hill Overground Station and Hornsey Rail Stations, providing easy access to Central London, Highgate Underground Station, and numerous bus services.
2. **Exclusive Design**: Designed by award-winning architects Crawford Partnership, these homes are noted for their contemporary style and distinctive black stained wood cladding, complemented by floor-to-ceiling glazing.
3. **Luxurious Interiors**: The property features a sleek and ultra-modern design, including a stunning architect-designed cantilevered staircase, a mix of large format porcelain tiles, and hardwood flooring with underfloor heating throughout. The interior embodies a high contemporary finish, ensuring an ambiance of sophistication and elegance.
4. **Sophisticated Kitchen and Dining**: A bespoke kitchen equipped with Siemens fitted appliances is at the heart of the home. It includes a large open plan kitchen diner with bifold doors, seamlessly integrating the indoor luxury with the outdoor serenity.
5. **Spacious Accommodation**: The internal accommodation, totaling 2041 square feet, comprises a huge reception room, utility room, four bedrooms (one with a walk-in wardrobe), three bathrooms (two of which are en-suite), and one guest W.C.
6. **Outdoor Living and Parking**: Each plot features its own private patio. Additionally, the property includes two allocated parking spaces, enhancing convenience and security.
7. **Cutting-Edge Technology and Security**: Equipped with intelligent lighting and a security control system including a video-entry system, the house provides both luxury and peace of mind.
8. **Warranty and Council Tax**: A 10-year bpl Warranty is included for added assurance. The property falls under Council Tax Band G.
9. **Tenure**: The property is freehold, offering complete ownership and control.
Set in an unrivalled location, with superb connectivity to schools, transport links, and local amenities, this property isn't just a home, it's a lifestyle choice for those seeking luxury, comfort, and convenience in one of London's most sought-after neighbourhoods. Please note that while this description includes many details, it might not encompass every aspect of this magnificent property.
Council Tax Band: G
Tenure: Freehold
Property info
For more information about this property, please contact
David Astburys, N8 on +44 20 8115 8365 * (local rate)
Disclaimer
Property descriptions and related information displayed on this page, with the exclusion of Running Costs data, are marketing materials provided by David Astburys, and do not constitute property particulars. Please contact David Astburys for full details and further information. The Running Costs data displayed on this page are provided by PrimeLocation to give an indication of potential running costs based on various data sources. PrimeLocation does not warrant or accept any responsibility for the accuracy or completeness of the property descriptions, related information or Running Costs data provided here.

































.png)
