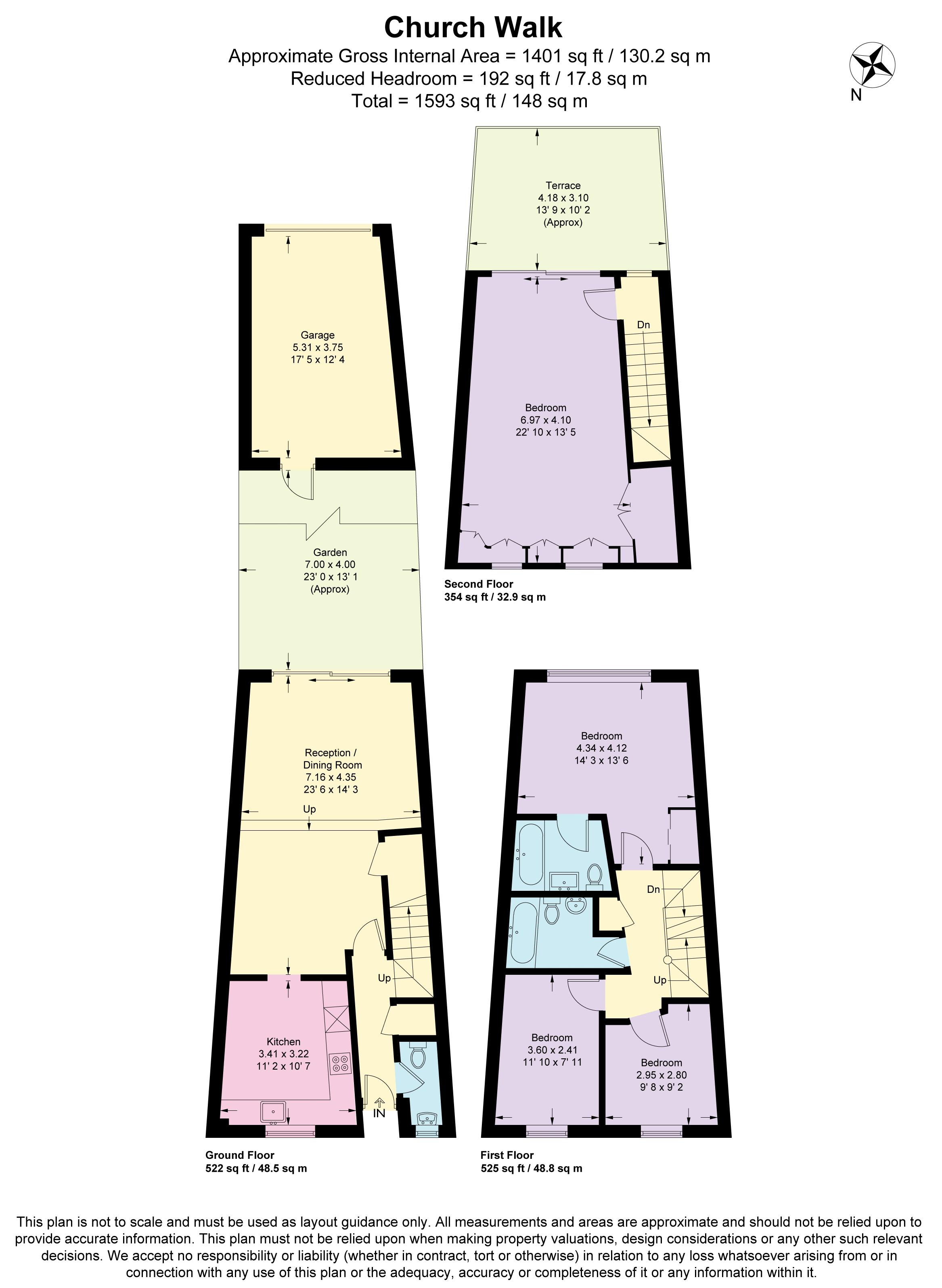Terraced house for sale in Church Walk, Highgate, London N6
* Calls to this number will be recorded for quality, compliance and training purposes.
Property features
- Modern terraced townhouse (built 1983)
- Private cul-de-sac
- Split-level reception/dining area
- Kitchen-breakfast room
- Guest wc
- 4 bedrooms
- Master bedroom with en-suite bathroom
- Separate family bathroom
- Top floor bedroom with south facing terrace
- South facing rear garden
Property description
We are pleased to offer for sale this 4 bedroom mid-terrace modern family home built in 1983 on the site of an old church hall in the grounds of St Anne’s Church, very discreetly located in a private cul-de-sac just off Swains Lane.
Featuring a split-level reception-dining area with a floor to ceiling sliding door on to the sunny south facing rear patio and garden. The ground floor also provides a good size kitchen-breakfast room, cloak cupboard, guest WC and useful understairs storage.
The first floor offers 3 bedrooms, a single, double and master bedroom with en-suite bathroom as well as a separate family bathroom and linen cupboard.
The top floor has a large, sunny, double bedroom with views to the front and rear and a delightful south facing terrace.
Further benefits include a garage with roof storage and allocated off street parking for one car.
Church Walk is enviably located on the doorstep of local convenience shopping on Swains Lane and is within 200 yards of Parliament Hill Fields and Hampstead Heath with transport links to central London and the City close by as well as very highly regarded local schools.
Reception/Dining Room (23' 6'' x 14' 3'' (7.16m x 4.34m))
Kitchen (11' 2'' x 10' 7'' (3.40m x 3.22m))
Separate Wc
Bedroom 1 With En-Suite Bathroom (14' 3'' x 13' 6'' (4.34m x 4.11m))
Bedroom 2 (11' 10'' x 7' 11'' (3.60m x 2.41m))
Bedroom 3 (9' 8'' x 9' 2'' (2.94m x 2.79m))
Family Bathroom
Bedroom 4 With Terrace (22' 10'' x 13' 5'' (6.95m x 4.09m))
Terrace (13' 9'' x 10' 2'' (4.19m x 3.10m))
Rear Garden (23' 0'' x 13' 1'' (7.01m x 3.98m))
Garage (17' 5'' x 12' 4'' (5.30m x 3.76m))
Property info
For more information about this property, please contact
Litchfields - Highgate Village, N6 on +44 20 3641 4977 * (local rate)
Disclaimer
Property descriptions and related information displayed on this page, with the exclusion of Running Costs data, are marketing materials provided by Litchfields - Highgate Village, and do not constitute property particulars. Please contact Litchfields - Highgate Village for full details and further information. The Running Costs data displayed on this page are provided by PrimeLocation to give an indication of potential running costs based on various data sources. PrimeLocation does not warrant or accept any responsibility for the accuracy or completeness of the property descriptions, related information or Running Costs data provided here.
































.png)