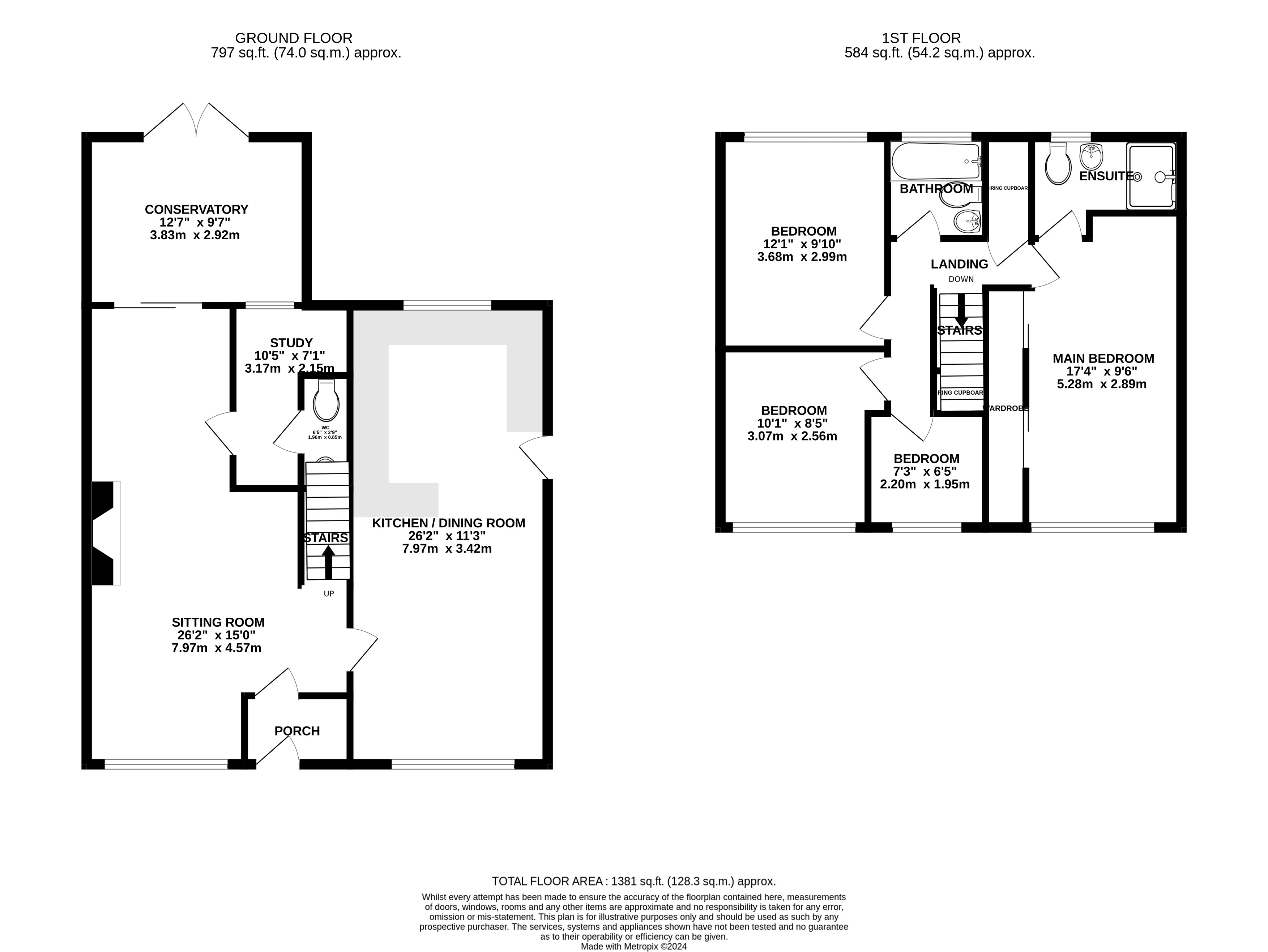Semi-detached house for sale in Brookfield Avenue, Aylesford ME20
* Calls to this number will be recorded for quality, compliance and training purposes.
Property features
- Well presented semi-detached house.
- Four bedrooms.
- Kitchen / diner.
- Living room and study.
- Conservatory and cloakroom.
- Family bathroom and en-suite.
- Driveway and rear garden.
Property description
Entrance porch: Built-in storage.
Sitting room: Dual aspect. Feature fireplace with gas flame fire. Stairs to first floor.
Conservatory: Double-glazed. Doors opening onto rear garden.
Kitchen / dining room: Dual aspect. Large dining area. Fitted kitchen with matching wall and base units. Worksurfaces. Space for appliances. Space for range style cooker. Door to side.
Study / bedroom five: Has been used as a single bedroom in the past.
Cloakroom: W.C. Wash hand basin.
Landing: Two airing / linen cupboards - one housing boiler. Access to main loft.
Main bedroom: Wealth of fitted wardrobes with sliding doors. Access to second loft space.
En-suite shower room: Fully tiled. Double shower cubicle. Vanity wash hand basin. W.C.
Bedroom two: Over looking rear garden.
Bedoom three: View to front.
Bedroom four: View to front.
Family bathroom: Fully tiled. Vanity wash hand basin. W.C. Bath with shower over.
Outside
To front: Driveway providing ample off-road parking. Flower / shrub bed. Side access gate.
To rear: Large patio area. Lawn. Flower and shrub beds. Shed (to remain). Pergola.
Property info
For more information about this property, please contact
Hatch Batten, ME16 on +44 1653 496005 * (local rate)
Disclaimer
Property descriptions and related information displayed on this page, with the exclusion of Running Costs data, are marketing materials provided by Hatch Batten, and do not constitute property particulars. Please contact Hatch Batten for full details and further information. The Running Costs data displayed on this page are provided by PrimeLocation to give an indication of potential running costs based on various data sources. PrimeLocation does not warrant or accept any responsibility for the accuracy or completeness of the property descriptions, related information or Running Costs data provided here.

























.png)

