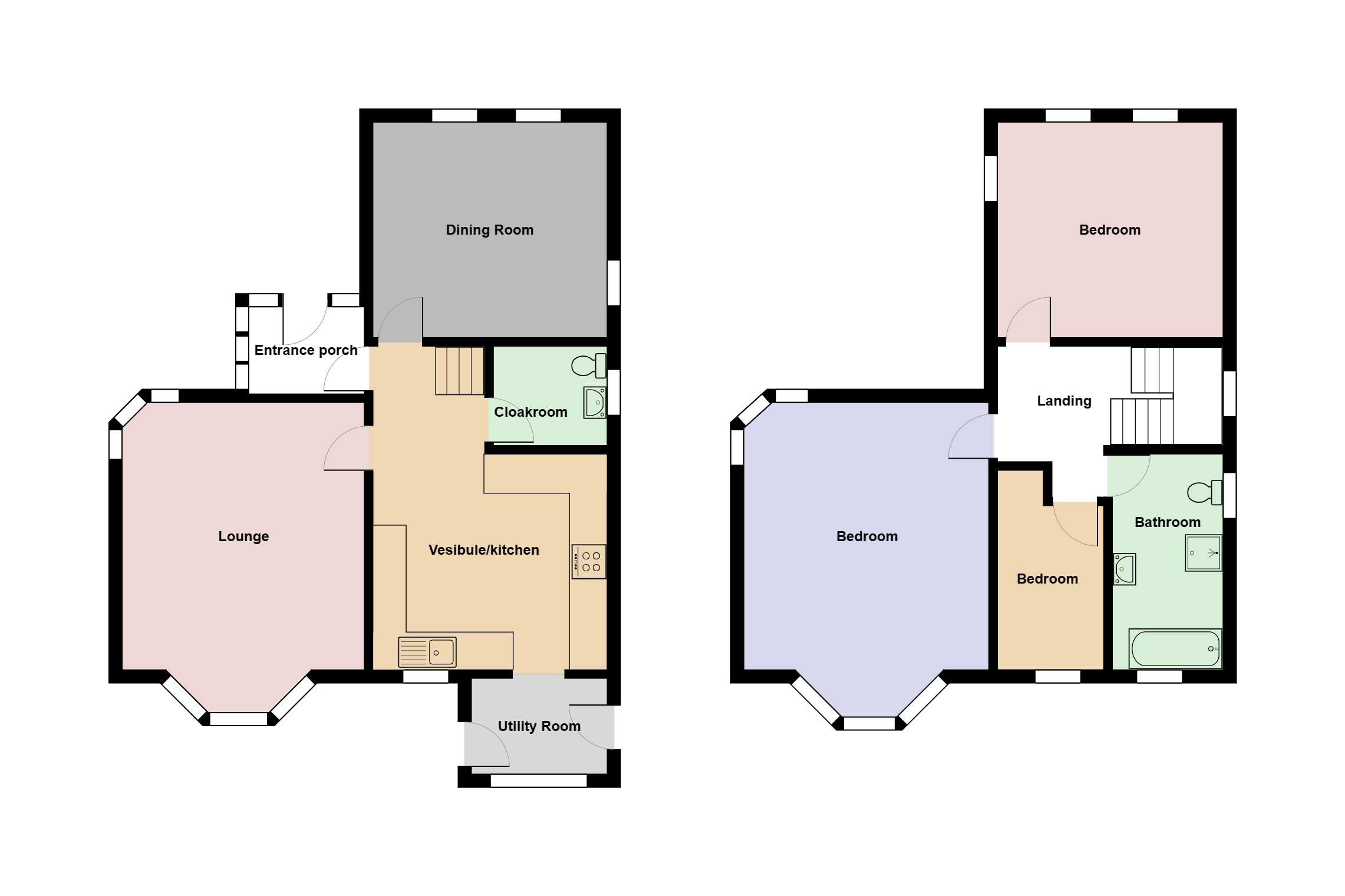Detached house for sale in Llysgwyn Terrace, Pontarddulais, Swansea SA4
* Calls to this number will be recorded for quality, compliance and training purposes.
Property features
- Fabulous detached home
- 3 bedrooms
- 2 reception rooms
- Beautiful kitchen & utility room
- 2 driveways, garage/workshops
- Cloakroom and bathroom
- Fabulous garden
- Freehold
Property description
Vestibule/kitchen. (18’ x 13’) Slate tiled floor, staircase to 1st floor, opening to a beautifully fitted kitchen with slate tiled floor, tiled splashback, ceramic hob and oven, plumbing for dishwasher, vertical radiator, open to…
Utility porch. (7’6 x 5’3) Window to rear, doors to sides, slate tiled floor.
Cloakroom. Window to side, slate tiled floor, plumbing for washing machine, wall mounted combination boiler, radiator, 2-piece suite.
Dining room. (13’ x 11’2) 2 windows to front and arch window to side, laminate flooring, radiator.
Lounge. (16’5 into bay x 13’5) Corner-bay window to front, bay window to rear, radiator, flame effect electric fire.
First floor.
Landing. Window to side, access to loft, radiator.
Bedroom 2. (12’6 x 11’2) 2 windows to front, arch window to side, radiator.
Bedroom 1. (16’5 into bay x 13’5) Corner-bay window to front and bay window to rear, built-in wardrobes, radiator.
Bedroom 3. (10’2 max x 5’10) Window to rear, radiator.
Bathroom. (11’2 x 6’6) Windows to side & rear, tiled floor, 3-piece suite and shower cubicle, tiled walls, radiator.
External.
The property sits on a large, level plot with a driveway to both sides, one of which has double electric gates opening to a brick paved parking area, the other with a gate to another parking space. A small front lawn with shrubs and tree. A side gate takes you into a fabulous rear garden with large areas of lawn split by a path which leads to a patio area and the garage style outbuildings.
For more information about this property, please contact
Richards Estate Agents, SA4 on +44 1792 925438 * (local rate)
Disclaimer
Property descriptions and related information displayed on this page, with the exclusion of Running Costs data, are marketing materials provided by Richards Estate Agents, and do not constitute property particulars. Please contact Richards Estate Agents for full details and further information. The Running Costs data displayed on this page are provided by PrimeLocation to give an indication of potential running costs based on various data sources. PrimeLocation does not warrant or accept any responsibility for the accuracy or completeness of the property descriptions, related information or Running Costs data provided here.












































.png)

