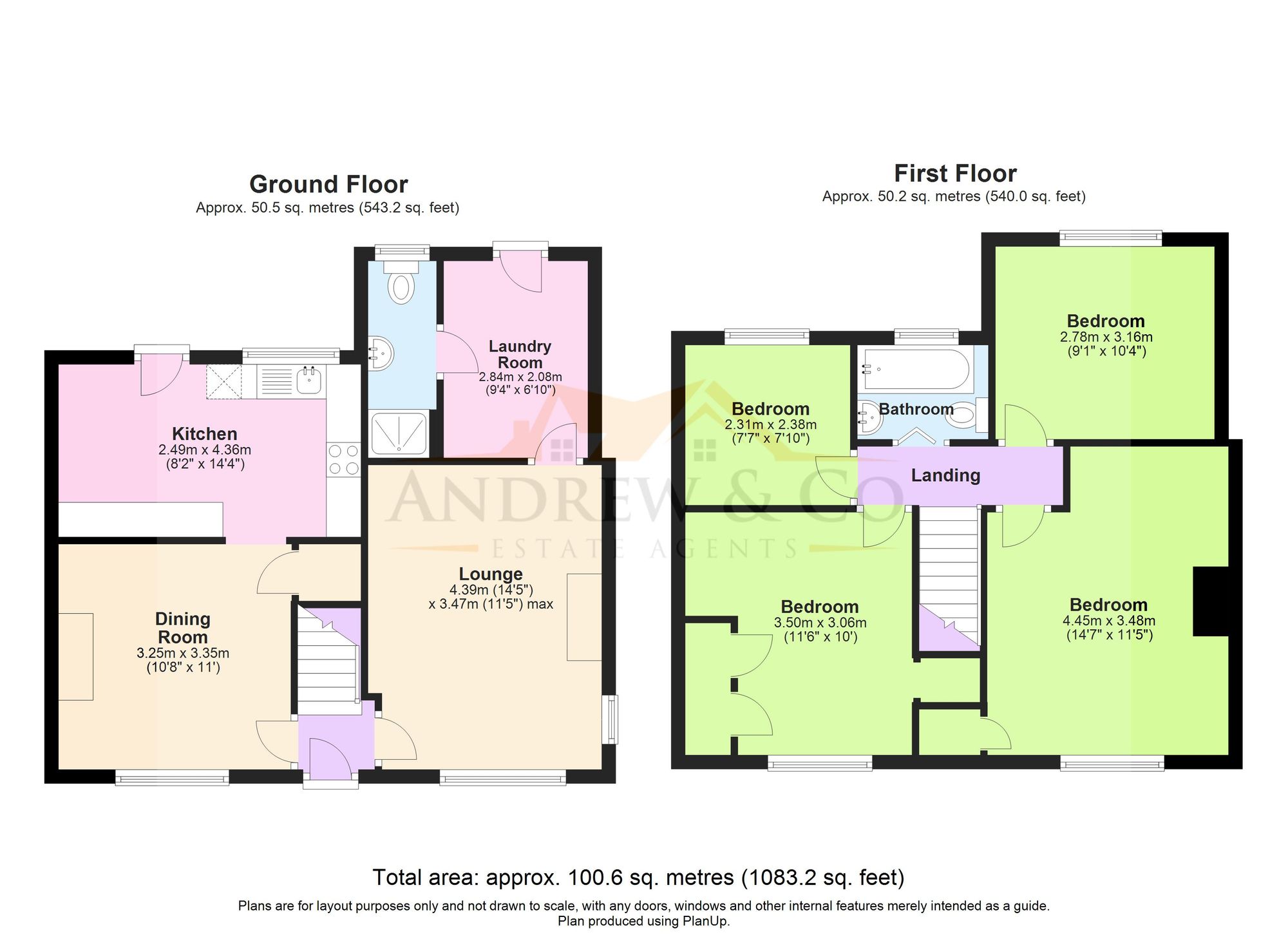End terrace house for sale in Wharton Gardens, Willesborough TN24
* Calls to this number will be recorded for quality, compliance and training purposes.
Property features
- Extended Four Bedroom Family Home
- Tucked away in the corner of a quiet cul-de-sac
- Generous rear garden
- Close to local shops and schools
- Downstairs shower room
- No onward chain
Property description
This extended four bedroom family home is a hidden gem, tucked away in the corner of a quiet cul-de-sac, the property offers a perfect setting for family life, with its generous rear garden providing ample space for children to play and for outdoor entertaining.
The location is also highly convenient, being in close proximity to local shops and schools. As you enter the property, you are greeted by two reception rooms, providing versatile living spaces that can be adapted to suit the needs of your family. The downstairs shower room and laundry room add to the practicality of this home.
One of the standout features of this property is the absence of no onward chain, allowing for a smooth and hassle-free buying process. Whether you are a first-time buyer or a growing family, this property offers great potential for you to make it your own.
Moving onto the outside space, the garden is mostly laid to lawn, creating a clean and open canvas for any landscaping visions you may have. Along the side of the house a covered area has been created allowing for use year-round, whether this be practical storage or sheltered outdoor activities.
The generous rear garden is perfect for those who enjoy spending time outdoors. With a paved patio space adjacent to the rear of the house, you can create a seating area for al fresco dining or simply relaxing in the sunshine. Stepping down, you are greeted by a generous lawned garden, perfect for children to run around or for hosting garden parties. Fenced boundaries on the right and rear sides provide privacy and security.
With the combination of a lovely garden and well-appointed outdoor features, this property truly offers the complete package for those seeking a family home with ample outdoor space.
EPC Rating: D
Location
With schools, shops and walks all on your doorstep, it is understandable why so many families are drawn to living in Willesborough. You can take a stroll along the Old Mill Stream or possibly head over into Sevington if you fancy stretching your legs a bit further. Both Willesborough Infant and Junior Schools are within walking distance. Closer to home you'll find a parade of shops, including a Co-Op for convenience.
There is easy access to the M20 too, just a short drive away are junctions 10 & 10a, with the William Harvey Hospital & a large Tesco Superstore within easy reach too.
Entrance Hallway
UPVC entrance door to the front, stairs to the first floor, doors leading to the Living Room and Dining Room.
Living Room (4.39m x 3.47m)
Double aspect with windows to the front and side, doorway into the laundry room, open-fire place (not used), panel radiator and newly laid carpet.
Dining Room (3.20m x 3.35m)
Window to the front, doorway into the kitchen, under-stairs cupboard, gas fire (not used), panel radiator and newly laid carpet.
Kitchen (2.49m x 4.36m)
Window to the rear overlooking garden and door outside. Fitted kitchen with matching wall and base units with work surfaces over, inset sink/drainer, eye-level oven, induction hob with extractor above, plumbing and space for dishwasher/washing machine. Tiling to the walls above work surfaces and vinyl laid to the floor.
Laundry Room (2.84m x 2.08m)
Door to the garden, door into downstairs shower room. Space and plumbing for washing machine and tumble dryer, panel radiator. Vinyl laid to the floor.
Shower Room
Comprising a walk-in shower, wash hand basin and close-coupled WC. Towel radiator. Tiling to the walls and vinyl laid to the floor. Window to the rear.
First Floor Landing
Stairs from the ground floor, doors to each bedroom and family bathroom. Loft access. Newly laid carpets.
Bedroom 1 (4.45m x 3.48m)
Window to the front, built-in cupboard, panel radiator and newly fitted carpet. Shelving and rails fitted to the recess either side of chimney breast.
Bedroom 2 (3.50m x 3.06m)
Window to the front, built in cupboard (recess), fitted cupboards (one housing central heating boiler), panel radiator and newly fitted carpet.
Bedroom 3 (2.78m x 3.16m)
Window to the rear, panel radiator and fitted carpet. Shelving and rails fitted to one wall.
Bedroom 4 (2.30m x 2.38m)
Window to the rear, panel radiator and newly laid carpet.
Bathroom
Comprising a three-piece suite with a bath, wash hand basin and close-couple WC. Window to the rear, towel radiator. Tiling to the walls and vinyl laid to the floor.
Front Garden
Mostly laid to lawn with pathway to the front door and pathway to the side of the house.
Rear Garden
Generous garden with hard standing adjacent to the rear of the house, stepping down to a generous lawned garden with fenced boundaries to the right and rear. Gated side access and covered area to the side of the house.
Property info
For more information about this property, please contact
Andrew & Co Estate Agents, TN24 on +44 1233 238740 * (local rate)
Disclaimer
Property descriptions and related information displayed on this page, with the exclusion of Running Costs data, are marketing materials provided by Andrew & Co Estate Agents, and do not constitute property particulars. Please contact Andrew & Co Estate Agents for full details and further information. The Running Costs data displayed on this page are provided by PrimeLocation to give an indication of potential running costs based on various data sources. PrimeLocation does not warrant or accept any responsibility for the accuracy or completeness of the property descriptions, related information or Running Costs data provided here.



























.png)
