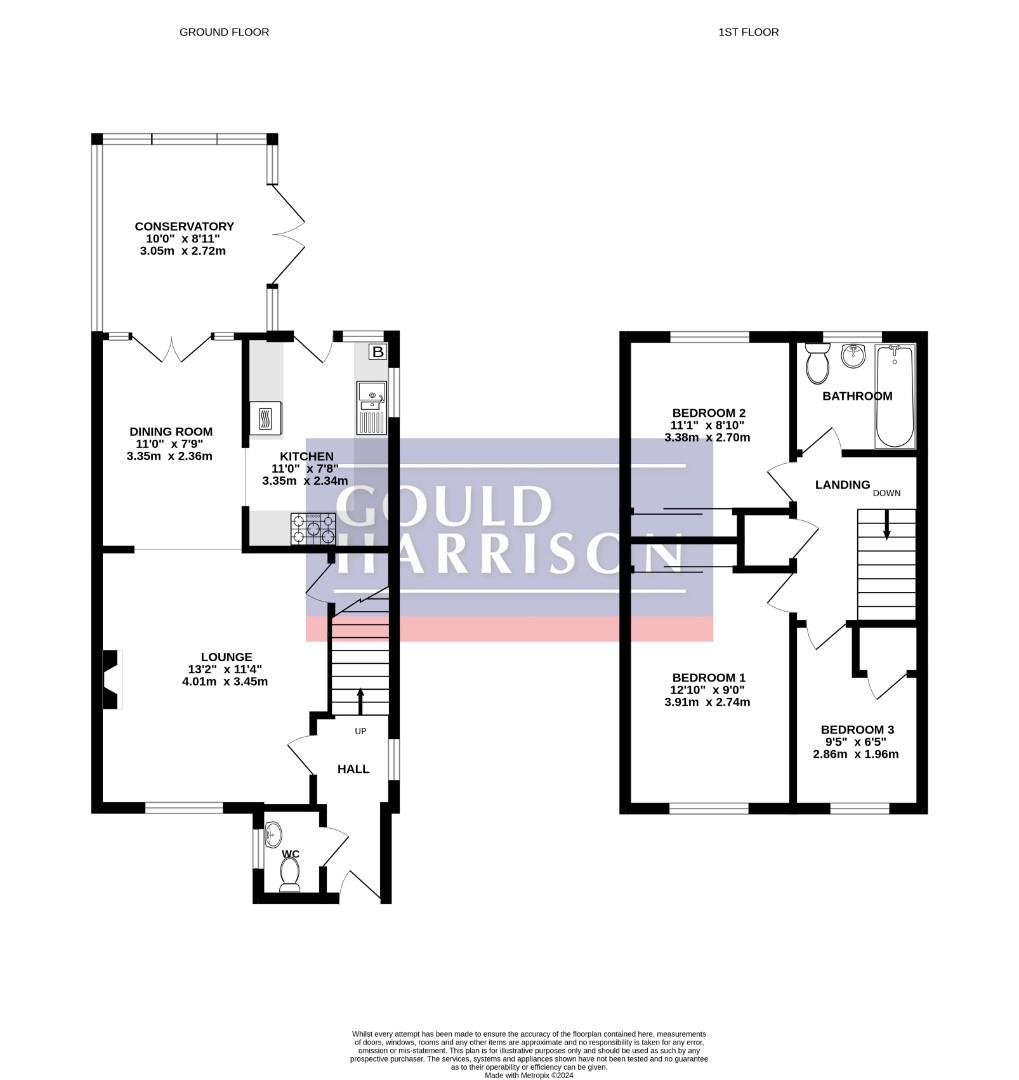Semi-detached house for sale in Grasslands, Singleton, Ashford TN23
* Calls to this number will be recorded for quality, compliance and training purposes.
Property features
- Attractive semi detached house
- Three bedrooms
- Conservatory
- Sunny rear garden
- Superb home office
- Driveway
- Gas central heating
- Double glazing
- Sought after cul de sac position
- Easy reach of schools and amenities
Property description
Attractive three bedroom semi detached house with sunny rear garden, conservatory and superb home office.
Situated in a quiet cul de sac within easy reach of the Singleton Centre with its local shops, doctors surgery and primary school. Ashford town centre and mainline station is about one and a half miles distant.
Double Glazed Front Door To:
Hallway
With staircase to first floor.
Cloakroom
White low level WC and wash hand basin, half tiled walls and tiled floor.
Lounge (4.01m x 3.76m (13'2 x 12'4))
Under stairs storage cupboard, archway to:
Dining Room (3.35m x 2.36m (11'0 x 7'9))
Double glazed casement doors to:
Conservatory (3.05m x 2.72m (10'0 x 8'11))
Kitchen (3.35m x 2.34m (11'0 x 7'8))
Stainless steel 1 1/2 bowl sink unit, mottled work surfaces with gloss fronted drawers and cupboards under, wall cupboards, five ring gas hob with extractor above, two eye level AEG ovens and AEG microwave, space and plumbing for appliances, UPVC door to garden.
First Floor:
Landing
Doors to:
Bedroom One (3.91m x 2.74m (12'10 x 9'0))
Window to front, range of fitted bedroom furniture.
Bedroom Two (3.38m x 2.69m (11'1 x 8'10))
Window to rear.
Bedroom Three (2.87m x 1.96m (9'5 x 6'5))
Window to front.
Luxury Bathroom
With shaped jacuzzi bath and body jet shower over, glass splash panels, pedestal wash hand basin, shaver point, low level WC, fully tiled walls, chrome towel rail.
Outside
Bricked paved driveway and parking space with side access to rear.
Home Office (3.48m x 3.00m (11'5 x 9'10))
Fully insulated, electric light and power, internet and store to side (4'11 x 9'10 / 1.5m x 3.0m), two garden sheds.
The sunny rear garden is nicely enclosed and laid out for ease of maintenance.
Tenure
Freehold.
Services
All main services are connected.
Council Tax
Ashford Borough Council Band: C.
Property info
For more information about this property, please contact
Gould & Harrison, TN24 on +44 1233 526947 * (local rate)
Disclaimer
Property descriptions and related information displayed on this page, with the exclusion of Running Costs data, are marketing materials provided by Gould & Harrison, and do not constitute property particulars. Please contact Gould & Harrison for full details and further information. The Running Costs data displayed on this page are provided by PrimeLocation to give an indication of potential running costs based on various data sources. PrimeLocation does not warrant or accept any responsibility for the accuracy or completeness of the property descriptions, related information or Running Costs data provided here.

























.jpeg)


