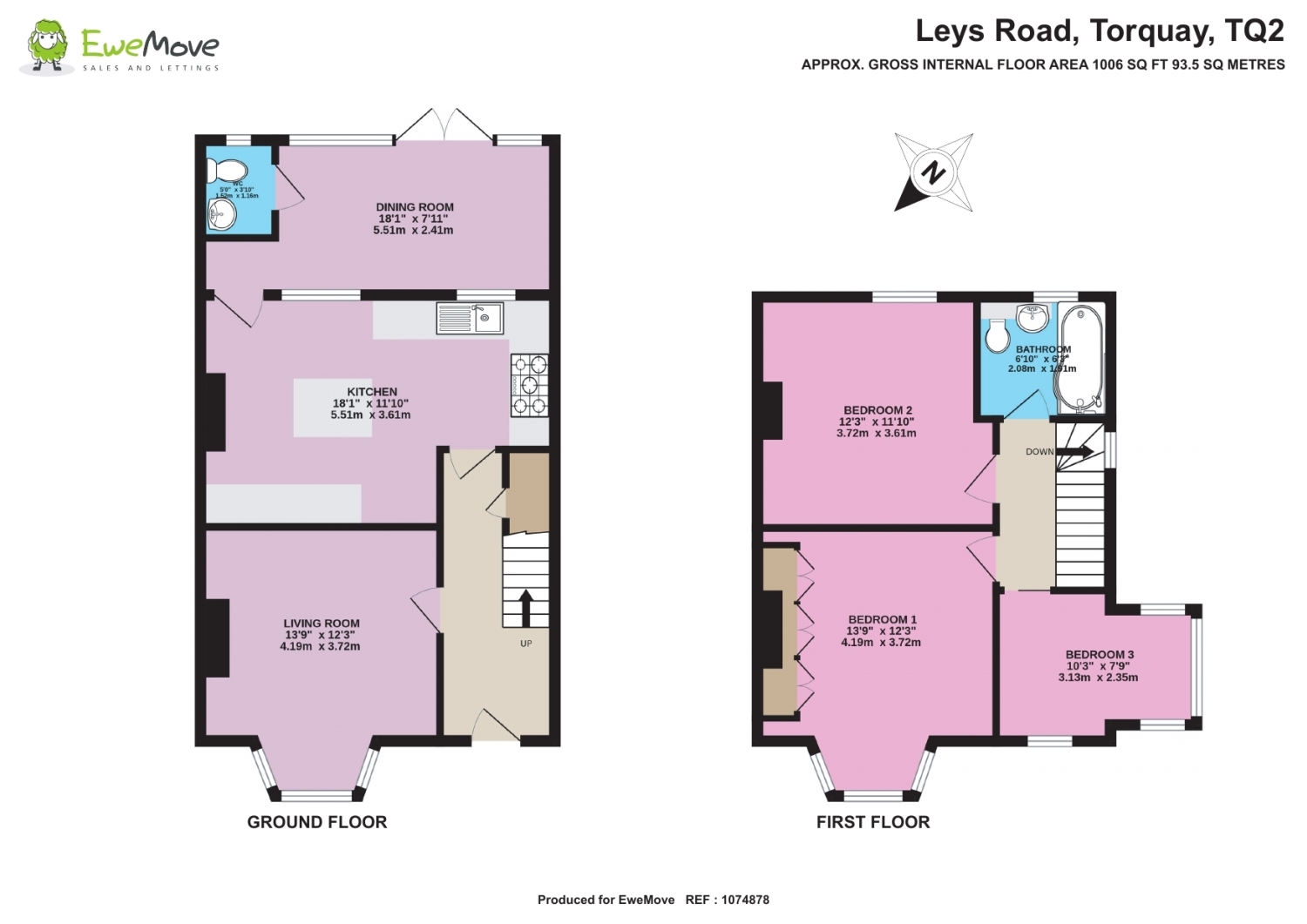Semi-detached house for sale in Leys Road, Torquay, Devon TQ2
* Calls to this number will be recorded for quality, compliance and training purposes.
Property features
- For Sale via Auction
- 1930s-character property
- Chelston location
- 20 minute walk to the nearest beach
- Bus routes nearby
- Close to local grammar schools
- 10 minutes' walk to town centre
- Easy access to the A380
- 15 minute walk to Torquay train station
- Walking distance to local shops and amenities
Property description
Ideally situated in the heart of Torquay, this three-bedroomed semi-detached house is the perfect base for families to reach school, head to the shops, or spend the day at the beach.
Offering unrestricted on-street parking directly outside the property, access is easy through an ornate metal gate and down just a handful of steps to the front door. The front garden is easily maintained and has the potential for further landscaping, use as an additional storage area, or for off-road parking. The entrance to the property really displays its 1930s character, which continues throughout. Upon entering, you are greeted by a stunning black and white floor design in the hallway, with the living area to the left, the kitchen straight ahead, and flight of stairs to the right.
The living room feels warm and airy, boasting a beautiful bay window - perfect for watching the world go by. Upon exiting the living area, the entrance to the kitchen area is to the left. The kitchen spans the entire width of the house, and would easily accommodate a gathering of friends or family. The oak kitchen units are finished with an attractive black worktop. The kitchen island at the centre of the room offers the perfect place to perch with a cup of tea or to enjoy breakfast. An integrated dishwasher makes clearing up a breeze, and the built-in larder allows for storage of all your favourite goodies. Space for a large American fridge freezer, Range cooker and tumbler dryer adds to the many opportunities in this lovely, spacious kitchen.
At the rear of the kitchen, you will find a large conservatory/dining room with double doors opening out into the garden. This space is ideal for dining, relaxing or pursuing hobbies. A handy WC and basin are perfectly placed for visitors or when enjoying the outdoor space. The enclosed garden is surrounded by shrubs and trees, offering a grass area and a gravelled patio, inviting a summer filled with barbecues and sunbathing. The garden is frequented by many species of bird thanks to the feeders placed thoughtfully around the garden.
Upstairs, the modern bathroom boasts a white WC and basin combination unit, as well as an impressive p-shaped bath with a shower above. Large tiles complete the clean and modern look. Above the hall is a loft hatch with access to a partially boarded loft.
The main bedroom is tastefully decorated and benefits from a beautiful bay window. It offers plenty of space and in-built wardrobes for a sleek finish. The second good-sized bedroom is bright and warm and located at the rear of the property. The third bedroom would be an ideal child's room, walk-in wardrobe, study space, or hobby room.
This property is for sale by the Modern Method of Auction, meaning the buyer and seller are to Complete within 56 days (the ”Reservation Period”). Interested parties personal data will be shared with the Auctioneer (iamsold). The Auction ends at 12 noon on 11th March 2024.
If considering buying with a mortgage, inspect and consider the property carefully with your lender before bidding.
A Buyer Information Pack is provided. The buyer will pay £300.00 including VAT for this pack which you must view before bidding.
The buyer signs a Reservation Agreement and makes payment of a non-refundable Reservation Fee of 4.50% of the purchase price including VAT, subject to a minimum of £6,600.00 including VAT. This is paid to reserve the property to the buyer during the Reservation Period and is paid in addition to the purchase price. This is considered within calculations for Stamp Duty Land Tax.
Services may be recommended by the Agent or Auctioneer in which they will receive payment from the service provider if the service is taken. Payment varies but will be no more than £450.00. These services are optional.
Living Room
4.19m x 3.72m - 13'9” x 12'2”
Kitchen
5.51m x 3.61m - 18'1” x 11'10”
Dining Room
5.51m x 2.41m - 18'1” x 7'11”
Dining room/conservatory
WC
1.52m x 1.16m - 4'12” x 3'10”
Bedroom 1
4.19m x 3.72m - 13'9” x 12'2”
Bedroom 2
3.72m x 3.61m - 12'2” x 11'10”
Bedroom 3
3.13m x 2.35m - 10'3” x 7'9”
Bathroom
2.08m x 1.91m - 6'10” x 6'3”
Property info
For more information about this property, please contact
Ewemove Sales & Lettings - Paignton, BD19 on +44 1803 912030 * (local rate)
Disclaimer
Property descriptions and related information displayed on this page, with the exclusion of Running Costs data, are marketing materials provided by Ewemove Sales & Lettings - Paignton, and do not constitute property particulars. Please contact Ewemove Sales & Lettings - Paignton for full details and further information. The Running Costs data displayed on this page are provided by PrimeLocation to give an indication of potential running costs based on various data sources. PrimeLocation does not warrant or accept any responsibility for the accuracy or completeness of the property descriptions, related information or Running Costs data provided here.





























.png)

