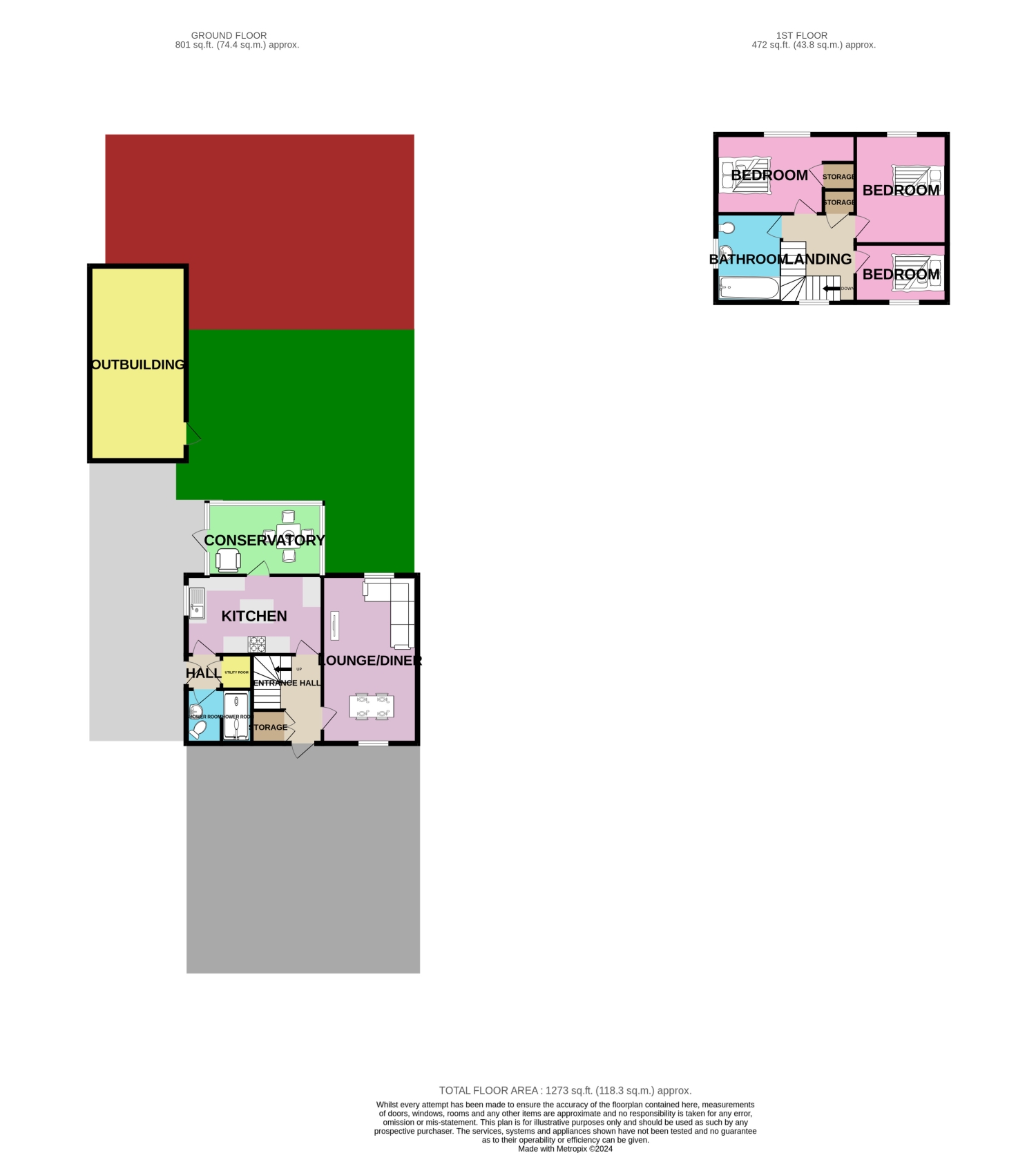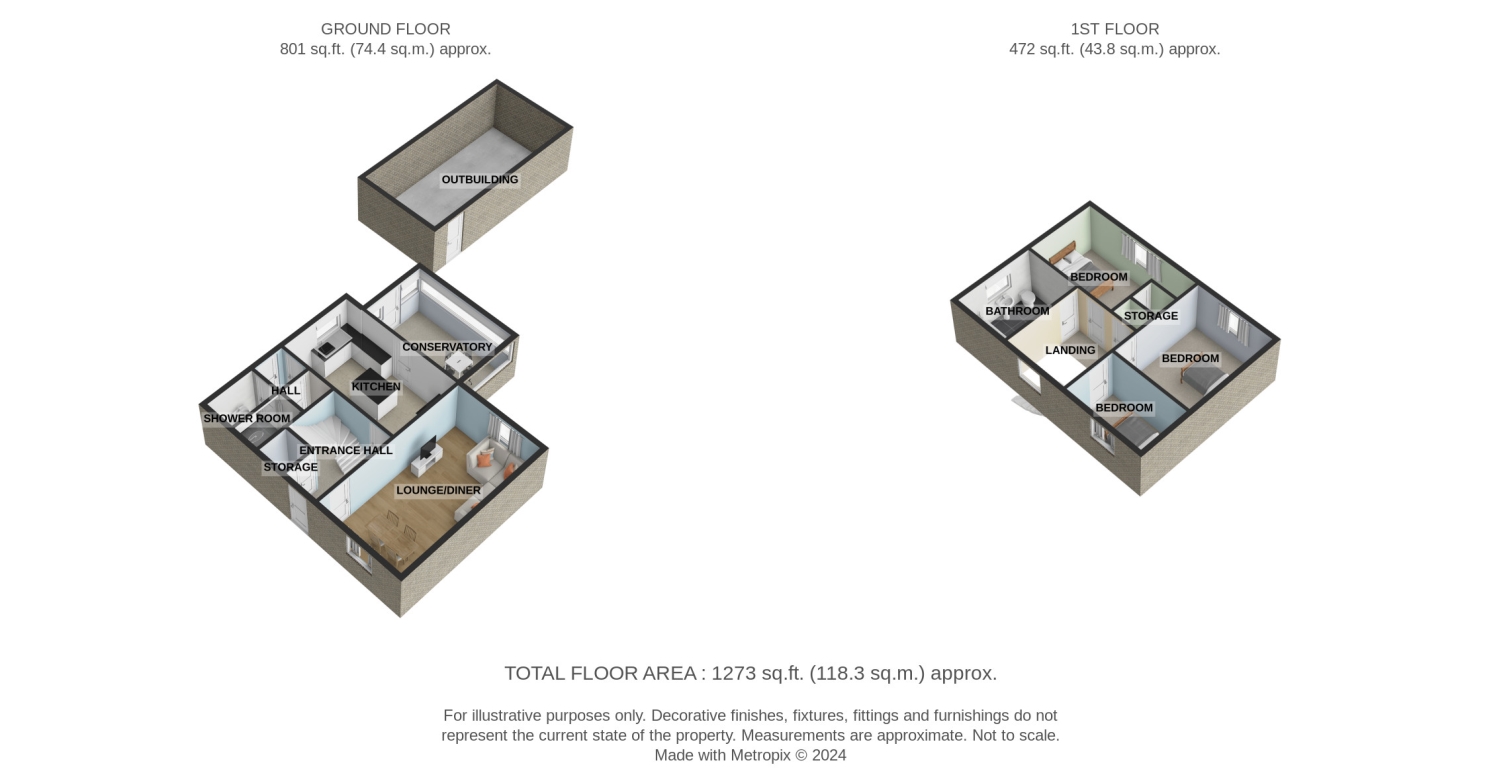Semi-detached house for sale in 28 Garfield Avenue, Draycott, Derby DE72
* Calls to this number will be recorded for quality, compliance and training purposes.
Property features
- Call now or book 24/7 online!
- Driveway for off-road parking
- Downstairs shower room
- Close to great local schools
- Excellent transport links
- Close to great local amenities
- Conservatory
- Open plan lounge/diner
- Nestled into A cul-de-sac
- Desirable village location
Property description
Welcome to your new home on Garfield Avenue, Draycott the perfect haven for first-time buyers or growing families! Step into the warm embrace of the inviting hallway that sets the tone for the delightful living experience that awaits you.
To the side of this charming semi-detached property, discover the expansive lounge/diner. Stretching seamlessly from front to back, this space offers ample room to host guests, enjoy family dinners, or unwind in the evening. Your culinary adventures await in the well-appointed kitchen located at the rear, boasting plenty of wall and base units for all your storage needs.
Adjacent to the kitchen is the versatile conservatory, providing an ideal spot for a playroom for the kids or an extra seating area with enchanting views of the rear garden. Completing the downstairs, a luxurious extra shower room awaits, finished to the highest standards.
Venture upstairs to find three generously sized bedrooms, each capable of comfortably accommodating a double bed. A three-piece family bathroom adds convenience and style to your daily routines.
Outside, the front of the property boasts a newly laid tarmac driveway with space for three cars a welcoming sight for homeowners seeking convenient parking. The rear of the property is a haven of outdoor living, featuring a patio, a well-maintained lawn, and a decked area towards the rear. Explore the possibilities in the expansive rear garden, where a large outbuilding awaits transformation into your personalized space, be it a home office, gym, or even a bar!
Situated in the sought-after residential village of Draycott, this home is nestled in a quiet cul-de-sac and conveniently close to a range of local schools, shops, and parks. Excellent transport links, including nearby bus stops and easy access to major road links such as the M1, A52, and A50, make commuting a breeze. For those who travel further afield, East Midlands Airport and local train stations are within close proximity.
Entrance Hall
Enter through the composite front door to discover a tiled foyer with a convenient understairs storage cupboard and ambient ceiling lighting.
Lounge Diner
5.61m x 3.18m - 18'5” x 10'5”
Enjoy natural light through UPVC double glazed windows at the front and rear, complemented by wooden flooring, a radiator, and ceiling illumination.
Kitchen
3.56m x 2.67m - 11'8” x 8'9”
Discover a well-equipped kitchen featuring a UPVC double glazed window to the side, tiled flooring, and a range of wall, base, and drawer units with integrated appliances. This includes a 11⁄2 bowl stainless steel sink, space for a dishwasher and fridge freezer, electric oven, induction hob with extractor fan, and a concealed boiler. Additional highlights include a radiator and modern spotlights.
Conservatory
2.44m x 3.18m - 8'0” x 10'5”
Open up to the rear garden through UPVC double glazed doors and enjoy garden views from the windows, all complemented by sleek tiled flooring.
Utility
1.65m x 0.66m - 5'5” x 2'2”
Access the side through a composite door, where you'll find tiled flooring, room for a washing machine, and a ceiling light.
Shower Room
1.68m x 1.52m - 5'6” x 4'12”
In the shower room, discover an obscured UPVC double glazed window, tiled flooring, a low flush w.c., walk-in shower, radiator, wall-mounted washbasin, and a ceiling light.
First Floor Landing
Experience ample natural light through the front-facing UPVC double glazed window in this room featuring carpeted flooring, storage options, loft access, and a ceiling light.
Bedroom 1
3.18m x 3.68m - 10'5” x 12'1”
Rear-facing UPVC double glazed window, carpeted flooring, radiator, and ceiling light complete this room.
Bedroom 2
3.56m x 2.77m - 11'8” x 9'1”
Rear-facing UPVC double glazed window, carpeted flooring, storage cupboard, and ceiling light characterize this room.
Bedroom 3
1.73m x 3.07m - 5'8” x 10'1”
Front-facing UPVC double glazed window, carpeted flooring, radiator, and ceiling light enhance this room.
Bathroom
2.61m x 1.6m - 8'7” x 5'3”
In the bathroom, find an obscured UPVC double glazed window, vinyl flooring, bath with mixer tap and shower, low flush w.c., top-mounted sink, radiator, and spotlights.
Exterior
At the front, enjoy abundant off-street parking, while the rear features an enclosed garden with a patio, storage shed, brick outhouse, lawn, decking, and flower beds.
28Garfieldave-High View original

28Garfieldave View original

For more information about this property, please contact
EweMove Sales & Lettings - Beeston, Long Eaton & Wollaton, NG10 on +44 115 774 8783 * (local rate)
Disclaimer
Property descriptions and related information displayed on this page, with the exclusion of Running Costs data, are marketing materials provided by EweMove Sales & Lettings - Beeston, Long Eaton & Wollaton, and do not constitute property particulars. Please contact EweMove Sales & Lettings - Beeston, Long Eaton & Wollaton for full details and further information. The Running Costs data displayed on this page are provided by PrimeLocation to give an indication of potential running costs based on various data sources. PrimeLocation does not warrant or accept any responsibility for the accuracy or completeness of the property descriptions, related information or Running Costs data provided here.




























.png)