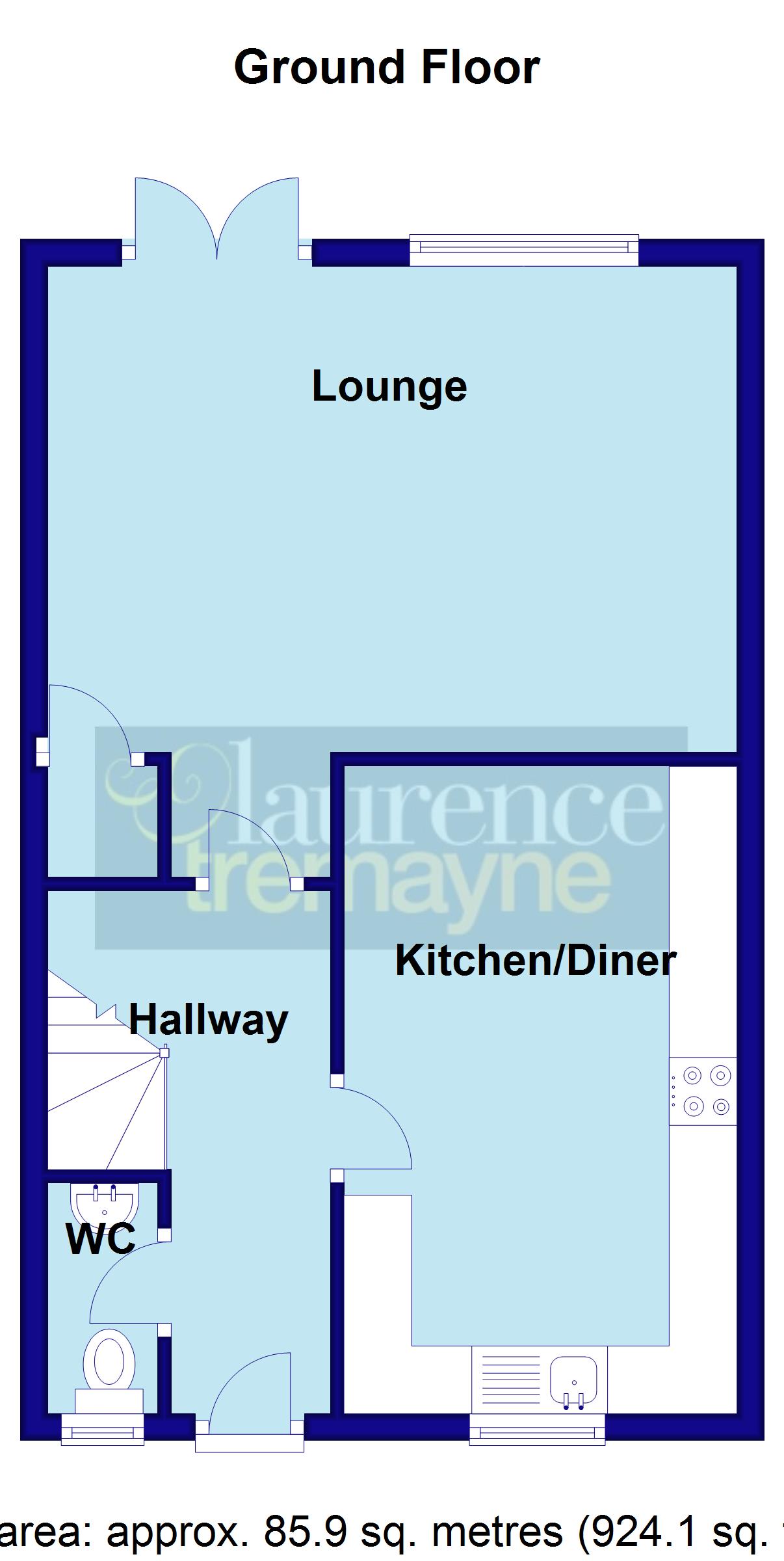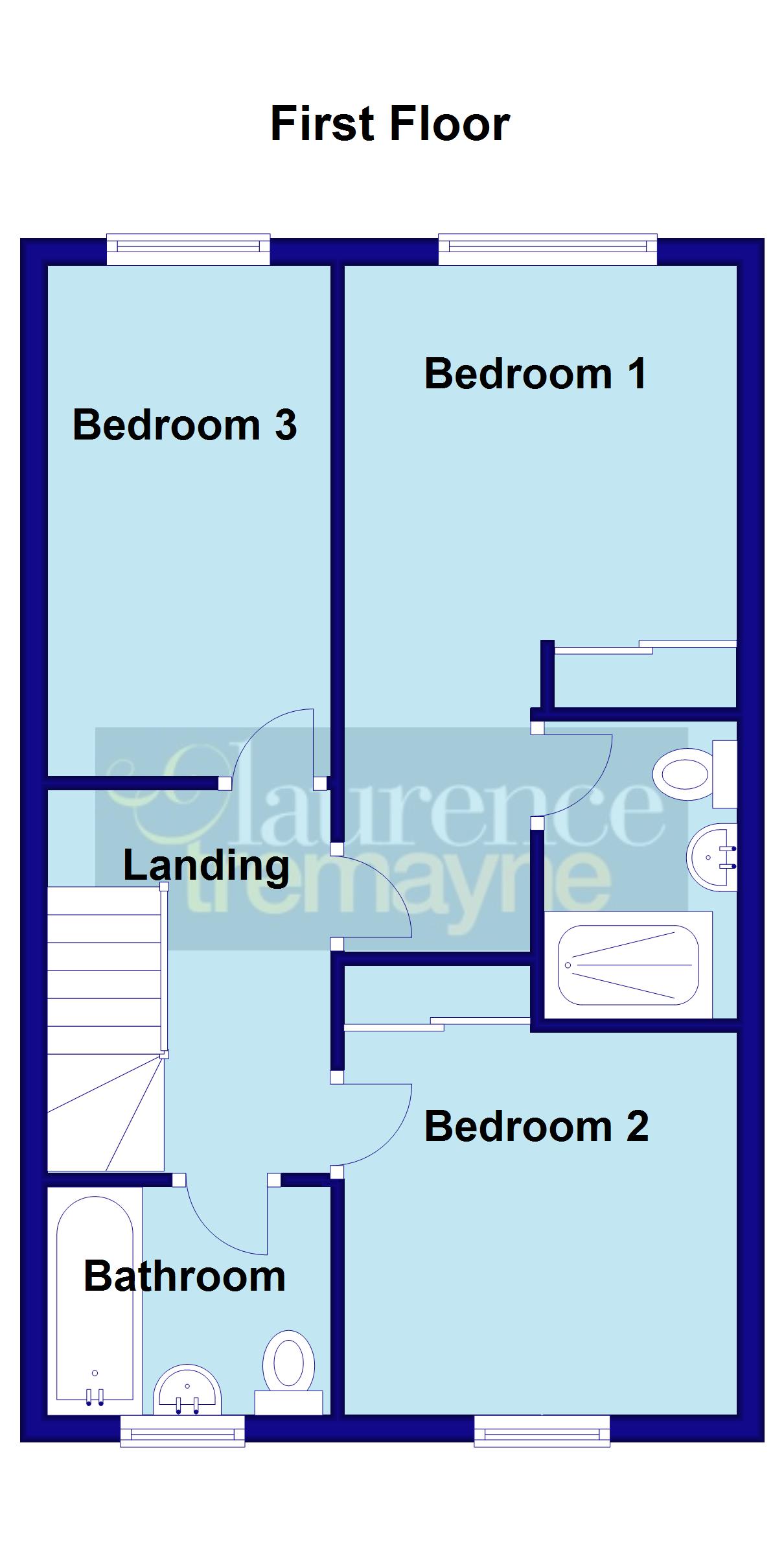Semi-detached house for sale in Croxden Way, Daventry, Northamptonshire NN11
* Calls to this number will be recorded for quality, compliance and training purposes.
Property features
- Modern Family Home
- Very Well Presented
- 15'8" Kitchen Diner
- Three Bedrooms
- Ensuite to Bedroom One
- EPC- B
Property description
***three bedroom semi-detached***16'8 lounge***15'8 kitchen/diner with built appliances***bedroom one with en-suite and built in wardrobes***off road parking for two cars***downstairs cloakroom***
A beautifully presented three bedroom semi-detached property situated on the sought after Monksmoor development. With many extras added by the current vendors the property benefits from 16'8 lounge, 15'8 kitchen/diner, downstairs cloakroom, bedroom one with en-suite and built in wardrobes, built in wardrobes to bedroom two, family bathroom, Upvc double glazing, gas central heating, off road parking for two cars and a private and enclosed rear garden. Viewing is essential to fully appreciate the condition and size of this property. EPC - B
Entered Via
Part opaque Upvc double glazed door to:-
Entrance Hall (3.86m x 1.17m)
A welcoming hallway with Amtico flooring, radiator, thermostatic control, stairs rising to first floor landing, doors to all ground floor accommodation.
Downstairs Cloakroom (1.73m x 0.86m)
A white two piece suite comprising of a low level WC, pedestal wash hand with mixer tap and tiled splashbacks, radiator, continuation of Amtico flooring from the hall, opaque Upvc double glazed window to front aspect.
Kitchen/Diner (4.78m x 2.87m)
A spacious and well-presented kitchen/diner upgraded with added units and work surfaces by the current vendors. The kitchen is fitted with a range of eye and base level units with matching upstands. Stainless steel sink and drainer with mixer tap, inset electric oven, gas hob with pull out extractor over, inset fridge freezer, inset dishwasher, inset washing machine, recess lighting, radiator, Amtico flooring, Upvc double glazing to front aspect.
Lounge (5.08m x 3.6m)
A generously sized room with a continuation of the Amtico flooring, television point, radiator, Upvc double glazed French door opening onto the patio of the rear garden, Upvc double glazed window to rear aspect with views over the garden, door to understairs storage cupboard.
First Floor Landing (2.95m x 2.4m)
Access to loft, doors to all first floor accommodation.
Bedroom One (2.64m x 2.84m)
A delightful double bedroom with Upvc double glazed window to rear aspect with views over the rear garden, radiator, recess spot lights, television point, built in double wardrobe, door to.
En-Suite (2.24m x 1.42m)
A lovely white three piece white suite comprising of a low level WC, pedestal wash hand basin with mixer tap, walk in shower cubicle with plumbed in shower, tiling to water sensitive areas, extractor, recess spot lights, heated towel rail.
Bedroom Two (2.84m x 2.8m)
Another double bedroom with Upvc double glazed window to front aspect, radiator, built in double wardrobes.
Bedroom Three (3.66m x 2.13m)
A further double bedroom with double glazed window to rear aspect with views over the garden, recess spot lights, radiator.
Family Bathroom (2.13m x 1.68m)
A white three piece suite comprising of a low level WC, pedestal wash hand basin with mixer tap, panel bath with mixer tap and shower attachment, recess spot lights, extractor, opaque Upvc double glazed window to front aspect, tiling to water sensitive areas, heated towel rail
Outside
Front
A low maintenance frontage with a paved patio area, storm porch over, driveway for two cars.
Rear Garden
Paved patio area with pathway running the length of the garden, with artificial lawn to either side with shrub and flower borders with shale beds, hard standing for a wooden shed, gated access to driveway, outside light, the garden is enclosed by timber fencing.
Agents Note
The vendor has informed us there is a service charge of £29pcm
Property info
For more information about this property, please contact
Laurence Tremayne Estate Agents, NN11 on +44 1327 600909 * (local rate)
Disclaimer
Property descriptions and related information displayed on this page, with the exclusion of Running Costs data, are marketing materials provided by Laurence Tremayne Estate Agents, and do not constitute property particulars. Please contact Laurence Tremayne Estate Agents for full details and further information. The Running Costs data displayed on this page are provided by PrimeLocation to give an indication of potential running costs based on various data sources. PrimeLocation does not warrant or accept any responsibility for the accuracy or completeness of the property descriptions, related information or Running Costs data provided here.






































.png)
